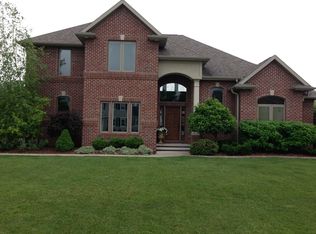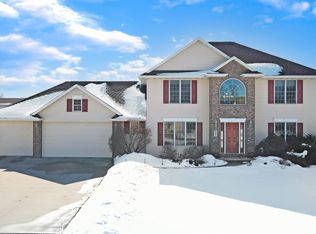Sold
$525,000
950 Springfield Dr, De Pere, WI 54115
4beds
3,531sqft
Single Family Residence
Built in 2013
0.35 Acres Lot
$534,400 Zestimate®
$149/sqft
$4,237 Estimated rent
Home value
$534,400
$460,000 - $625,000
$4,237/mo
Zestimate® history
Loading...
Owner options
Explore your selling options
What's special
This open concept, 1.5 story home is located in the W. DePere School district. With an all-brick front, 3.5 car insulated garage w/ basement access, you will love everything it offers! Large 2 story great rm w/ gas FP, lots of natural light & open staircase. Spacious kitchen/dinette w/ a center island, walk-in pantry & patio drs to the new patio w/ hot tub! 1st flr primary bedroom has a walk-in closet & private bathroom w/ dual-sinks. 1st flr laundry room. Upstairs you will find two bedrooms, bathroom, office nook & a large bonus room w/ skylights that could be another bedroom. A finished lower level has a rec room, exercise or game space, flex rm & large full bathroom w/ double vanity. Lots of updates including roof in 2023!!
Zillow last checked: 8 hours ago
Listing updated: August 29, 2025 at 08:57am
Listed by:
Jill Dickson-Kesler 920-680-7288,
Coldwell Banker Real Estate Group,
Jessica L Schmoll 920-660-0702,
Coldwell Banker Real Estate Group
Bought with:
Jennifer R Dittmann
Providence Real Estate, LLC
Source: RANW,MLS#: 50311144
Facts & features
Interior
Bedrooms & bathrooms
- Bedrooms: 4
- Bathrooms: 4
- Full bathrooms: 3
- 1/2 bathrooms: 1
Bedroom 1
- Level: Main
- Dimensions: 15X15
Bedroom 2
- Level: Upper
- Dimensions: 12X12
Bedroom 3
- Level: Upper
- Dimensions: 13X12
Bedroom 4
- Level: Upper
- Dimensions: 22X13
Family room
- Level: Lower
- Dimensions: 17X16
Kitchen
- Level: Main
- Dimensions: 27x15
Living room
- Level: Main
- Dimensions: 20x15
Other
- Description: Foyer
- Level: Main
- Dimensions: 16x8
Other
- Description: Exercise Room
- Level: Lower
- Dimensions: 21x10
Other
- Description: Den/Office
- Level: Lower
- Dimensions: 15X13
Cooling
- Central Air
Appliances
- Included: Dishwasher, Disposal, Range, Refrigerator
Features
- At Least 1 Bathtub, Breakfast Bar, Central Vacuum, Kitchen Island, Pantry, Vaulted Ceiling(s), Walk-In Closet(s), Walk-in Shower
- Basement: Full,Sump Pump,Finished
- Number of fireplaces: 1
- Fireplace features: Gas, One
Interior area
- Total interior livable area: 3,531 sqft
- Finished area above ground: 2,614
- Finished area below ground: 917
Property
Parking
- Total spaces: 3
- Parking features: Attached, Basement, Garage Door Opener
- Attached garage spaces: 3
Features
- Patio & porch: Patio
- Exterior features: Sprinkler System
Lot
- Size: 0.35 Acres
Details
- Parcel number: L1205
- Zoning: Residential
- Special conditions: Arms Length
Construction
Type & style
- Home type: SingleFamily
- Property subtype: Single Family Residence
Materials
- Brick
- Foundation: Poured Concrete
Condition
- New construction: No
- Year built: 2013
Utilities & green energy
- Sewer: Public Sewer
- Water: Public
Community & neighborhood
Location
- Region: De Pere
Price history
| Date | Event | Price |
|---|---|---|
| 8/29/2025 | Sold | $525,000+1%$149/sqft |
Source: RANW #50311144 | ||
| 8/29/2025 | Pending sale | $519,900$147/sqft |
Source: RANW #50311144 | ||
| 7/10/2025 | Contingent | $519,900$147/sqft |
Source: | ||
| 7/7/2025 | Listed for sale | $519,900+84.4%$147/sqft |
Source: RANW #50311144 | ||
| 3/24/2021 | Listing removed | -- |
Source: Owner | ||
Public tax history
| Year | Property taxes | Tax assessment |
|---|---|---|
| 2024 | $6,043 +7.4% | $368,700 |
| 2023 | $5,625 +0.9% | $368,700 |
| 2022 | $5,575 -1.3% | $368,700 |
Find assessor info on the county website
Neighborhood: 54115
Nearby schools
GreatSchools rating
- 5/10Hemlock Creek Elementary SchoolGrades: PK-4Distance: 2.7 mi
- 9/10West De Pere Middle SchoolGrades: 7-8Distance: 0.7 mi
- 10/10West De Pere High SchoolGrades: 9-12Distance: 1.1 mi

Get pre-qualified for a loan
At Zillow Home Loans, we can pre-qualify you in as little as 5 minutes with no impact to your credit score.An equal housing lender. NMLS #10287.

