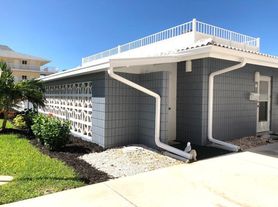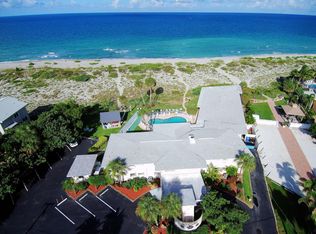Welcome to your beachfront retreat at The Orleans in Venice, Florida a beautifully updated 2-bedroom, 2-bathroom condominium where coastal living meets modern comfort. Located at 950 Tarpon Center Drive, this mid-rise Gulf-front community offers a classic Florida lifestyle with all the conveniences and charm you could hope for. No Smoking No Pets
Condo for rent
$5,800/mo
950 Tarpon Center Dr APT 301, Venice, FL 34285
2beds
872sqft
Price may not include required fees and charges.
Condo
Available now
No pets
Central air
In unit laundry
1 Carport space parking
Electric, central
What's special
Beachfront retreatModern comfortMid-rise gulf-front community
- 4 days |
- -- |
- -- |
Zillow last checked: 8 hours ago
Listing updated: December 03, 2025 at 06:18am
Travel times
Looking to buy when your lease ends?
Consider a first-time homebuyer savings account designed to grow your down payment with up to a 6% match & a competitive APY.
Facts & features
Interior
Bedrooms & bathrooms
- Bedrooms: 2
- Bathrooms: 2
- Full bathrooms: 2
Heating
- Electric, Central
Cooling
- Central Air
Appliances
- Included: Dishwasher, Disposal, Dryer, Range, Stove, Washer
- Laundry: In Unit, Laundry Closet
Features
- Furnished: Yes
Interior area
- Total interior livable area: 872 sqft
Video & virtual tour
Property
Parking
- Total spaces: 1
- Parking features: Carport, Covered
- Has carport: Yes
- Details: Contact manager
Features
- Stories: 1
- Exterior features: Argus Management Of Venice, Cable included in rent, Electricity included in rent, Heating system: Central, Heating: Electric, Internet included in rent, Laundry Closet, Laundry included in rent, Park, Pets - No, Playground, Sewage included in rent, Tennis Court(s), View Type: Beach
Details
- Parcel number: 0175053013
Construction
Type & style
- Home type: Condo
- Property subtype: Condo
Condition
- Year built: 1969
Utilities & green energy
- Utilities for property: Cable, Electricity, Internet, Sewage
Building
Management
- Pets allowed: No
Community & HOA
Community
- Features: Playground, Tennis Court(s)
HOA
- Amenities included: Tennis Court(s)
Location
- Region: Venice
Financial & listing details
- Lease term: Contact For Details
Price history
| Date | Event | Price |
|---|---|---|
| 12/1/2025 | Listed for rent | $5,800$7/sqft |
Source: Stellar MLS #N6141734 | ||
| 12/8/2020 | Sold | $415,000-4.8%$476/sqft |
Source: Public Record | ||
| 10/19/2020 | Pending sale | $436,000$500/sqft |
Source: REALTY HUB #A4476737 | ||
| 10/1/2020 | Price change | $436,000-2.9%$500/sqft |
Source: REALTY HUB #A4476737 | ||
| 9/1/2020 | Listed for sale | $449,000+15.1%$515/sqft |
Source: REALTY HUB #A4476737 | ||

