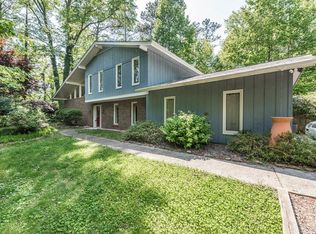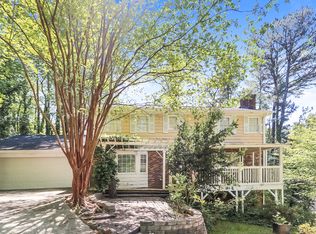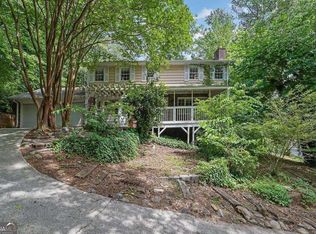Closed
$470,000
9500 Coleman Rd, Roswell, GA 30075
4beds
2,344sqft
Single Family Residence
Built in 1970
0.74 Acres Lot
$543,000 Zestimate®
$201/sqft
$3,566 Estimated rent
Home value
$543,000
$500,000 - $592,000
$3,566/mo
Zestimate® history
Loading...
Owner options
Explore your selling options
What's special
A vibrant refresh in the perfect location between downtown Roswell and the amenities of the Chattahoochee River with quick access to HWY 120. Brand new roof! All new paint inside and out. Spacious two car garage with plenty of room for recreational storage or an extra fridge. Attic storage AND a heated basement that has daylight, walkout entry. Keep as is for a workshop or finish it out for extra living space. The .7 acre property offers a very private wooded backyard with options to fence in for pets, add fire pit, forts or play scapes. Enjoy bird watching from the front porch. With a wonderful layout offering options for work from home spaces and options to partition off quiet sections from areas of greater activities, the Pink Door Cottage has room to spread out and entertain. Easily add additional parking with a low maintenance gravel pull out if desired. The basics have been covered so you can enjoy move in ready or further customize to your preferences. Original hardwoods in upstairs bedrooms, dining room and office still in great condition with plenty of life left. Home is part of original North Point neighborhood and has Swim and Tennis Membership as an option! Fantastic schools and community. Owner is open to selling fully, partially or non-furnished.
Zillow last checked: 8 hours ago
Listing updated: March 02, 2023 at 11:54am
Listed by:
Stephanie Smith 910-518-9280,
Select Premium Properties, Inc
Bought with:
No Sales Agent, 0
Non-Mls Company
Source: GAMLS,MLS#: 20097622
Facts & features
Interior
Bedrooms & bathrooms
- Bedrooms: 4
- Bathrooms: 3
- Full bathrooms: 2
- 1/2 bathrooms: 1
Dining room
- Features: Separate Room
Kitchen
- Features: Breakfast Room, Solid Surface Counters
Heating
- Natural Gas, Central
Cooling
- Ceiling Fan(s), Central Air
Appliances
- Included: Gas Water Heater, Dryer, Washer, Cooktop, Dishwasher, Ice Maker, Oven, Refrigerator
- Laundry: Laundry Closet
Features
- Tile Bath, Split Foyer
- Flooring: Hardwood, Tile, Carpet, Laminate
- Basement: Concrete,Daylight,Exterior Entry,Partial
- Attic: Pull Down Stairs
- Number of fireplaces: 1
- Fireplace features: Master Bedroom, Masonry
Interior area
- Total structure area: 2,344
- Total interior livable area: 2,344 sqft
- Finished area above ground: 1,700
- Finished area below ground: 644
Property
Parking
- Total spaces: 4
- Parking features: Attached, Garage Door Opener, Garage, Parking Pad, Side/Rear Entrance
- Has attached garage: Yes
- Has uncovered spaces: Yes
Features
- Levels: Two
- Stories: 2
- Patio & porch: Patio, Porch, Screened
- Fencing: Back Yard
Lot
- Size: 0.74 Acres
- Features: Other
Details
- Parcel number: 12 161102680076
Construction
Type & style
- Home type: SingleFamily
- Architectural style: Brick/Frame
- Property subtype: Single Family Residence
Materials
- Wood Siding, Brick
- Foundation: Slab
- Roof: Composition
Condition
- Resale
- New construction: No
- Year built: 1970
Utilities & green energy
- Sewer: Septic Tank
- Water: Public
- Utilities for property: Cable Available, Electricity Available, High Speed Internet, Natural Gas Available, Phone Available, Water Available
Community & neighborhood
Security
- Security features: Carbon Monoxide Detector(s), Smoke Detector(s)
Community
- Community features: Pool, Tennis Court(s), Tennis Team
Location
- Region: Roswell
- Subdivision: None
Other
Other facts
- Listing agreement: Exclusive Agency
Price history
| Date | Event | Price |
|---|---|---|
| 3/1/2023 | Sold | $470,000-3.1%$201/sqft |
Source: | ||
| 2/1/2023 | Pending sale | $485,000$207/sqft |
Source: | ||
| 1/25/2023 | Listed for sale | $485,000$207/sqft |
Source: | ||
| 1/23/2023 | Pending sale | $485,000$207/sqft |
Source: | ||
| 1/17/2023 | Listed for sale | $485,000$207/sqft |
Source: | ||
Public tax history
| Year | Property taxes | Tax assessment |
|---|---|---|
| 2024 | $4,911 +33.9% | $188,000 +34.3% |
| 2023 | $3,667 +448.5% | $140,000 -7% |
| 2022 | $668 +5.4% | $150,560 +8.5% |
Find assessor info on the county website
Neighborhood: 30075
Nearby schools
GreatSchools rating
- 8/10Roswell North Elementary SchoolGrades: PK-5Distance: 1.9 mi
- 8/10Crabapple Middle SchoolGrades: 6-8Distance: 2.2 mi
- 8/10Roswell High SchoolGrades: 9-12Distance: 3.5 mi
Schools provided by the listing agent
- Elementary: Roswell North
- Middle: Crabapple
- High: Roswell
Source: GAMLS. This data may not be complete. We recommend contacting the local school district to confirm school assignments for this home.
Get a cash offer in 3 minutes
Find out how much your home could sell for in as little as 3 minutes with a no-obligation cash offer.
Estimated market value
$543,000


