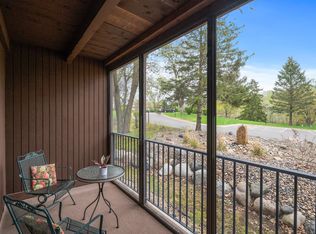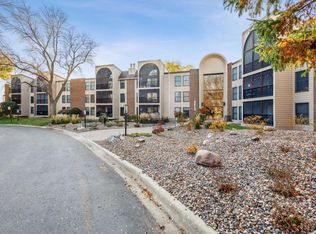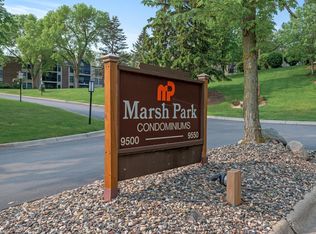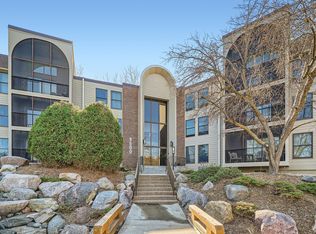Closed
$215,000
9500 Collegeview Rd APT 210, Bloomington, MN 55437
2beds
1,334sqft
High Rise
Built in 1979
-- sqft lot
$223,100 Zestimate®
$161/sqft
$1,904 Estimated rent
Home value
$223,100
$212,000 - $234,000
$1,904/mo
Zestimate® history
Loading...
Owner options
Explore your selling options
What's special
Pamper yourself with a collection of enviable Resort-like amenities at Marsh Park, a prime location in the heart of Bloomington West. This sensible floor plan has an abundance of natural light with the expansive near floor to ceiling windows. Generous owner's suite with private bathroom and walk-in closet. This unit comes with heated underground parking and additional storage unit on the same level. All utilities except electricity are included in your HOA fees: heat, trash, water/sewer, cable & internet. On-site full time building caretakers ~ a rare perk! Well maintained building and meticulous grounds allowing the perfect blend of serenity and nature. Highly desirable location near local retail, dining, freeways, the bus line, and airport. In-unit laundry, lots of storage, and private balcony deck overlooking the fountain and mature trees. With fresh paint throughout, new bathroom flooring, updated lighting and new fans, this unit is ready for you to move in and enjoy!
Zillow last checked: 8 hours ago
Listing updated: May 06, 2025 at 01:22pm
Listed by:
Jimly Harris 952-261-7370,
RE/MAX Preferred
Bought with:
Desrochers Realty Group
eXp Realty
Source: NorthstarMLS as distributed by MLS GRID,MLS#: 6366781
Facts & features
Interior
Bedrooms & bathrooms
- Bedrooms: 2
- Bathrooms: 2
- Full bathrooms: 1
- 3/4 bathrooms: 1
Bedroom 1
- Level: Main
- Area: 216 Square Feet
- Dimensions: 18x12
Bedroom 2
- Level: Main
- Area: 130 Square Feet
- Dimensions: 13x10
Dining room
- Level: Main
- Area: 72 Square Feet
- Dimensions: 9x8
Foyer
- Level: Main
- Area: 195 Square Feet
- Dimensions: 15x13
Kitchen
- Level: Main
- Area: 160 Square Feet
- Dimensions: 16x10
Laundry
- Level: Main
- Area: 56 Square Feet
- Dimensions: 8x7
Living room
- Level: Main
- Area: 286 Square Feet
- Dimensions: 22x13
Screened porch
- Level: Main
- Area: 84 Square Feet
- Dimensions: 14x6
Walk in closet
- Level: Main
- Area: 48 Square Feet
- Dimensions: 8x6
Heating
- Baseboard
Cooling
- Central Air
Appliances
- Included: Dishwasher, Dryer, Freezer, Microwave, Range, Refrigerator, Washer
Features
- Basement: None
- Has fireplace: No
Interior area
- Total structure area: 1,334
- Total interior livable area: 1,334 sqft
- Finished area above ground: 1,334
- Finished area below ground: 0
Property
Parking
- Total spaces: 1
- Parking features: Assigned, Garage Door Opener, Heated Garage, Underground
- Garage spaces: 1
- Has uncovered spaces: Yes
Accessibility
- Accessibility features: Accessible Elevator Installed
Features
- Levels: More Than 2 Stories
- Patio & porch: Covered, Porch, Screened
- Has private pool: Yes
- Pool features: Heated, Indoor
- Spa features: Community
Lot
- Size: 9.88 Acres
Details
- Foundation area: 1334
- Parcel number: 1802724120044
- Zoning description: Residential-Multi-Family,Residential-Single Family
Construction
Type & style
- Home type: Condo
- Property subtype: High Rise
- Attached to another structure: Yes
Materials
- Brick/Stone, Other, Vinyl Siding
- Roof: Age 8 Years or Less
Condition
- Age of Property: 46
- New construction: No
- Year built: 1979
Utilities & green energy
- Gas: Natural Gas
- Sewer: City Sewer/Connected
- Water: City Water/Connected
Community & neighborhood
Location
- Region: Bloomington
- Subdivision: Condo 0175 Marsh Park A Condo
HOA & financial
HOA
- Has HOA: Yes
- HOA fee: $745 monthly
- Amenities included: Car Wash, Elevator(s), Spa/Hot Tub, Lobby Entrance, Other, Sauna, Security, Trail(s)
- Services included: Cable TV, Hazard Insurance, Heating, Internet, Lawn Care, Maintenance Grounds, Professional Mgmt, Recreation Facility, Trash, Shared Amenities, Snow Removal, Water
- Association name: First Service Residential
- Association phone: 952-277-2716
Other
Other facts
- Road surface type: Paved
Price history
| Date | Event | Price |
|---|---|---|
| 8/25/2023 | Sold | $215,000-2.2%$161/sqft |
Source: | ||
| 8/15/2023 | Pending sale | $219,900$165/sqft |
Source: | ||
| 7/13/2023 | Price change | $219,900-1.8%$165/sqft |
Source: | ||
| 6/26/2023 | Price change | $224,000-1.8%$168/sqft |
Source: | ||
| 6/1/2023 | Price change | $228,000-3%$171/sqft |
Source: | ||
Public tax history
Tax history is unavailable.
Find assessor info on the county website
Neighborhood: 55437
Nearby schools
GreatSchools rating
- 4/10Normandale Hills Elementary SchoolGrades: K-5Distance: 0.4 mi
- 5/10Oak Grove Middle SchoolGrades: 6-8Distance: 2.4 mi
- 8/10Jefferson Senior High SchoolGrades: 9-12Distance: 1 mi
Get a cash offer in 3 minutes
Find out how much your home could sell for in as little as 3 minutes with a no-obligation cash offer.
Estimated market value
$223,100



