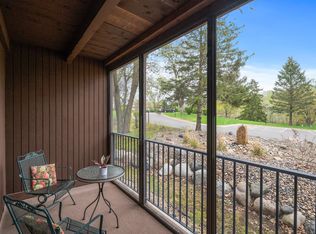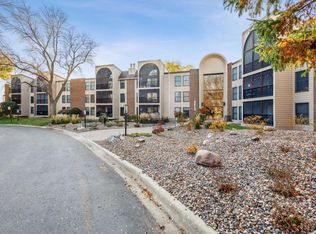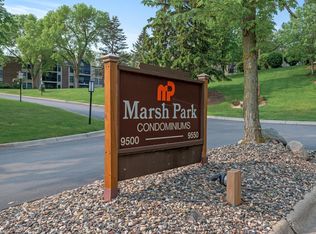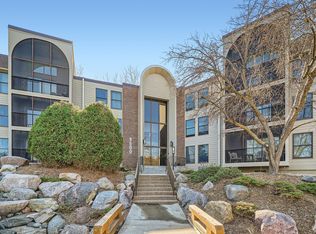Closed
$277,500
9500 Collegeview Rd APT 314, Bloomington, MN 55437
2beds
1,642sqft
Low Rise
Built in 1979
-- sqft lot
$284,000 Zestimate®
$169/sqft
$2,089 Estimated rent
Home value
$284,000
$270,000 - $298,000
$2,089/mo
Zestimate® history
Loading...
Owner options
Explore your selling options
What's special
*Best Location* *Top Floor End-Unit with Vaulted Ceilings*
Rare opportunity to own a 3rd floor corner unit in West Bloomington. Largest floor plan in complex. It has 1,642 finished square feet with two bedrooms, two bathrooms and a den/office. Dramatic vaulted ceilings, two balconies and huge windows with gorgeous views. The owner's suite has a private balcony, walk-in closet, bathroom, and separate vanity. Eat in kitchen, large living, and dining area with gas fireplace. In unit laundry room with sink and built in cabinets. Additional walk-in storage unit #314 on the 3rd floor by the elevator. Heated underground stall #12, with storage and car wash. Marsh Park is professionally managed by two live-in caretakers. *Impressive Amenities* Indoor pool, hot tub, exercise equipment, sauna, Fireside lounge with pool table, guest suites, woodshop, and library. Beautifully maintained grounds with patio and firepit, deck with gas grill, walking paths, ponds, and fountains.
Zillow last checked: 8 hours ago
Listing updated: May 06, 2025 at 06:02am
Listed by:
Meg Boehne 952-240-4417,
Edina Realty, Inc.
Bought with:
David J. Chase
Chasing Dreams Real Estate
Troy Howe
Source: NorthstarMLS as distributed by MLS GRID,MLS#: 6327342
Facts & features
Interior
Bedrooms & bathrooms
- Bedrooms: 2
- Bathrooms: 2
- Full bathrooms: 1
- 3/4 bathrooms: 1
Bedroom 1
- Level: Main
- Area: 221 Square Feet
- Dimensions: 17x13
Bedroom 2
- Level: Main
- Area: 130 Square Feet
- Dimensions: 13x10
Deck
- Level: Main
- Area: 78 Square Feet
- Dimensions: 13x6
Den
- Level: Main
- Area: 170 Square Feet
- Dimensions: 17x10
Dining room
- Level: Main
- Area: 117 Square Feet
- Dimensions: 13x9
Kitchen
- Level: Main
- Area: 90 Square Feet
- Dimensions: 10x9
Laundry
- Level: Main
- Area: 56 Square Feet
- Dimensions: 8x7
Living room
- Level: Main
- Area: 247 Square Feet
- Dimensions: 19x13
Heating
- Baseboard
Cooling
- Central Air
Appliances
- Included: Cooktop, Dishwasher, Disposal, Dryer, Exhaust Fan, Microwave, Refrigerator, Washer
Features
- Basement: None
- Number of fireplaces: 1
- Fireplace features: Double Sided, Gas, Living Room
Interior area
- Total structure area: 1,642
- Total interior livable area: 1,642 sqft
- Finished area above ground: 1,642
- Finished area below ground: 0
Property
Parking
- Total spaces: 1
- Parking features: Assigned, Covered, Garage Door Opener, Heated Garage, Insulated Garage, More Parking Onsite for Fee, Underground
- Garage spaces: 1
- Has uncovered spaces: Yes
Accessibility
- Accessibility features: Doors 36"+, Accessible Elevator Installed, Grab Bars In Bathroom, Door Lever Handles
Features
- Levels: One
- Stories: 1
- Patio & porch: Covered, Enclosed, Porch, Screened, Terrace
- Has private pool: Yes
- Pool features: Heated, Indoor
Lot
- Size: 9.88 Acres
Details
- Foundation area: 1642
- Parcel number: 1802724120078
- Zoning description: Residential-Single Family
Construction
Type & style
- Home type: Condo
- Property subtype: Low Rise
- Attached to another structure: Yes
Materials
- Brick/Stone, Fiber Cement
- Roof: Age 8 Years or Less,Rolled/Hot Mop,Flat
Condition
- Age of Property: 46
- New construction: No
- Year built: 1979
Utilities & green energy
- Electric: Circuit Breakers
- Gas: Electric
- Sewer: City Sewer/Connected
- Water: City Water/Connected
Community & neighborhood
Location
- Region: Bloomington
- Subdivision: Condo 0175 Marsh Park A Condo
HOA & financial
HOA
- Has HOA: Yes
- HOA fee: $891 monthly
- Amenities included: Car Wash, Concrete Floors & Walls, Deck, Elevator(s), In-Ground Sprinkler System, Lobby Entrance, Patio, Porch, Sauna, Security
- Services included: Air Conditioning, Maintenance Structure, Cable TV, Controlled Access, Electricity, Hazard Insurance, Heating, Internet, Lawn Care, Maintenance Grounds, Parking, Professional Mgmt, Trash, Security, Shared Amenities, Snow Removal, Water
- Association name: First Service Residential
- Association phone: 952-277-2716
Price history
| Date | Event | Price |
|---|---|---|
| 4/7/2023 | Sold | $277,500+0.9%$169/sqft |
Source: | ||
| 3/28/2023 | Pending sale | $275,000$167/sqft |
Source: | ||
| 3/16/2023 | Listed for sale | $275,000+61.8%$167/sqft |
Source: | ||
| 1/9/2001 | Sold | $170,000$104/sqft |
Source: Public Record Report a problem | ||
Public tax history
| Year | Property taxes | Tax assessment |
|---|---|---|
| 2025 | $3,220 +3% | $279,400 +4.7% |
| 2024 | $3,127 +3.9% | $266,900 -1.2% |
| 2023 | $3,011 -0.1% | $270,200 +1.2% |
Find assessor info on the county website
Neighborhood: 55437
Nearby schools
GreatSchools rating
- 4/10Normandale Hills Elementary SchoolGrades: K-5Distance: 0.4 mi
- 5/10Oak Grove Middle SchoolGrades: 6-8Distance: 2.4 mi
- 8/10Jefferson Senior High SchoolGrades: 9-12Distance: 1 mi
Get a cash offer in 3 minutes
Find out how much your home could sell for in as little as 3 minutes with a no-obligation cash offer.
Estimated market value
$284,000



