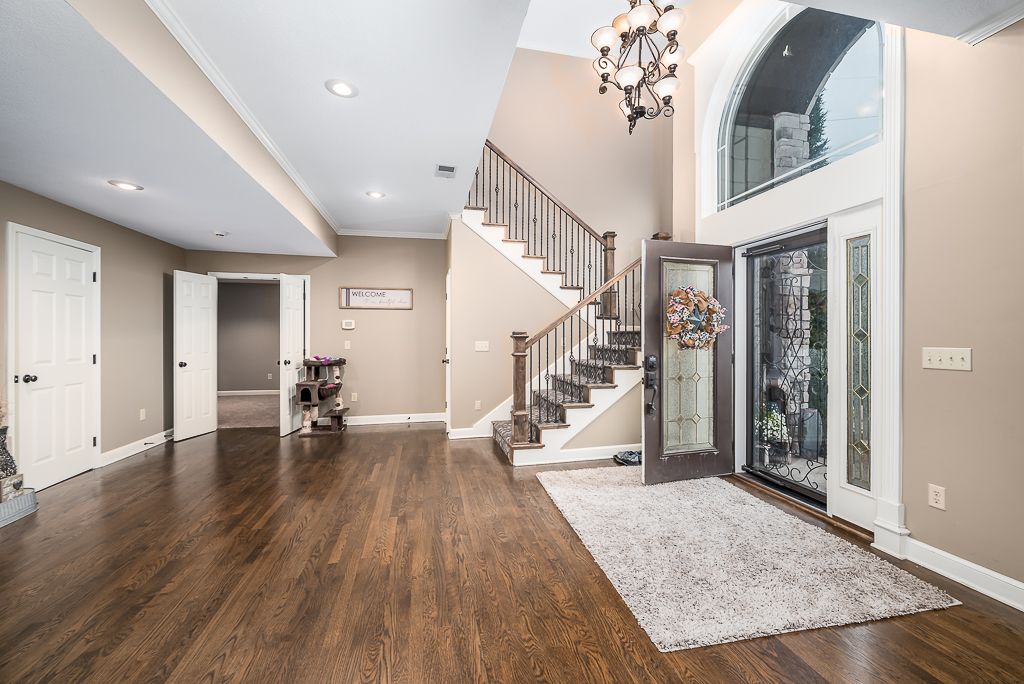
PendingPrice cut: $20.05K (7/30)
$899,950
4beds
3,778sqft
9500 Georgia Ave, Kansas City, KS 66109
4beds
3,778sqft
Single family residence
Built in 2004
4.91 Acres
4 Attached garage spaces
$238 price/sqft
What's special
Generous breakfast areaFinished guest suiteBar seatingMedia roomSpa-like primary suiteManicured lawnVaulted family room
SELLER IS READY FOR AN OFFER! CUSTOM HOME ON 4.9 ACRES IN PIPER WITH INCREDIBLE VIEWS, SPACE, AND EXTRAS! This beautifully designed home features an open layout with a spacious great room, large kitchen with custom cabinetry, bar seating, walk-in pantry, and a generous breakfast area perfect for hosting. The main ...
- 92 days
- on Zillow |
- 2,467 |
- 115 |
Source: Heartland MLS as distributed by MLS GRID,MLS#: 2550334
Travel times
Kitchen
Living Room
Primary Bedroom
Zillow last checked: 7 hours ago
Listing updated: August 08, 2025 at 11:14am
Listing Provided by:
Dan Lynch 913-481-6847,
Lynch Real Estate
Source: Heartland MLS as distributed by MLS GRID,MLS#: 2550334
Facts & features
Interior
Bedrooms & bathrooms
- Bedrooms: 4
- Bathrooms: 3
- Full bathrooms: 3
Primary bedroom
- Features: Carpet, Ceiling Fan(s), Walk-In Closet(s)
- Level: Second
- Dimensions: 20 x 14
Bedroom 2
- Features: Carpet, Ceiling Fan(s)
- Level: Second
- Dimensions: 13 x 12
Bedroom 3
- Features: Carpet, Ceiling Fan(s)
- Level: Second
- Dimensions: 14 x 12
Bedroom 4
- Features: Carpet, Ceiling Fan(s), Walk-In Closet(s)
- Level: Second
- Dimensions: 20 x 13
Primary bathroom
- Features: Ceramic Tiles, Double Vanity, Separate Shower And Tub
- Level: Second
- Dimensions: 16 x 8
Bathroom 1
- Features: Ceramic Tiles, Shower Over Tub
- Level: First
- Dimensions: 9 x 5
Bathroom 2
- Features: Ceramic Tiles, Double Vanity, Shower Only
- Level: Second
- Dimensions: 12 x 8
Dining room
- Level: First
- Dimensions: 17 x 13
Family room
- Features: Carpet, Ceiling Fan(s)
- Level: Second
- Dimensions: 19 x 14
Kitchen
- Features: Granite Counters, Kitchen Island, Pantry
- Level: First
- Dimensions: 19 x 13
Laundry
- Features: Ceramic Tiles
- Level: Second
- Dimensions: 9 x 6
Living room
- Features: Ceiling Fan(s), Fireplace
- Level: First
- Dimensions: 20 x 15
Media room
- Features: Carpet, Ceiling Fan(s)
- Level: First
- Dimensions: 24 x 11
Heating
- Forced Air, Zoned
Cooling
- Electric, Zoned
Appliances
- Included: Dishwasher, Disposal, Exhaust Fan, Microwave, Built-In Oven, Gas Range, Water Softener
- Laundry: Bedroom Level, Laundry Room
Features
- Ceiling Fan(s), Kitchen Island, Pantry, Vaulted Ceiling(s), Walk-In Closet(s)
- Flooring: Carpet, Tile, Wood
- Windows: Thermal Windows
- Basement: Other
- Number of fireplaces: 1
- Fireplace features: Gas Starter, Living Room
Interior area
- Total structure area: 3,778
- Total interior livable area: 3,778 sqft
- Finished area above ground: 3,778
Property
Parking
- Total spaces: 4
- Parking features: Attached, Detached, Garage Door Opener, Garage Faces Front
- Attached garage spaces: 4
Features
- Patio & porch: Deck, Covered
- Exterior features: Fire Pit
- Spa features: Bath
Lot
- Size: 4.91 Acres
- Features: Acreage
Details
- Additional structures: Garage(s), Gazebo, Outbuilding
- Parcel number: 940901
Construction
Type & style
- Home type: SingleFamily
- Architectural style: Traditional
- Property subtype: Single Family Residence
Materials
- Frame, Wood Siding
- Roof: Composition
Condition
- Year built: 2004
Utilities & green energy
- Sewer: Septic Tank
- Water: Public
Community & HOA
Community
- Security: Security System, Smoke Detector(s)
- Subdivision: Piper
HOA
- Has HOA: No
Location
- Region: Kansas City
Financial & listing details
- Price per square foot: $238/sqft
- Tax assessed value: $588,300
- Annual tax amount: $10,967
- Date on market: 5/21/2025
- Listing terms: Cash,Conventional,VA Loan
- Ownership: Private
- Road surface type: Paved