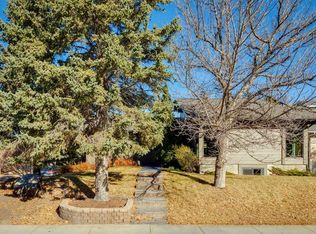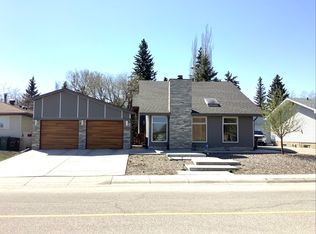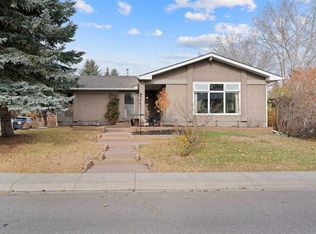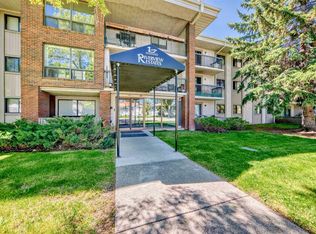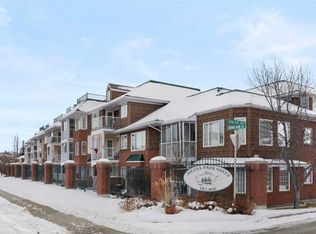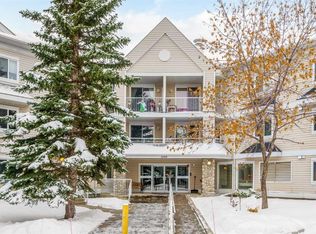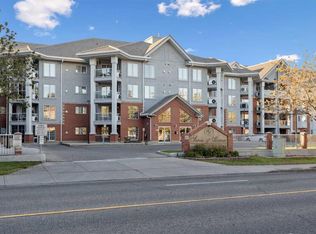9500 NE Oakfield Dr SW #104, Calgary, AB T2V 0L1
What's special
- 49 days |
- 47 |
- 5 |
Zillow last checked: 8 hours ago
Listing updated: 17 hours ago
Dorothy Rice, Associate,
Re/Max First,
Jennifer Johnson, Associate,
Re/Max First
Facts & features
Interior
Bedrooms & bathrooms
- Bedrooms: 2
- Bathrooms: 2
- Full bathrooms: 2
Other
- Level: Main
- Dimensions: 12`10" x 25`1"
Bedroom
- Level: Main
- Dimensions: 9`5" x 11`5"
Other
- Level: Main
- Dimensions: 8`0" x 6`7"
Other
- Level: Main
- Dimensions: 12`10" x 8`2"
Dining room
- Level: Main
- Dimensions: 14`1" x 22`2"
Other
- Level: Main
- Dimensions: 11`5" x 15`0"
Living room
- Level: Main
- Dimensions: 20`0" x 16`9"
Heating
- Baseboard
Cooling
- None
Appliances
- Included: Dishwasher, Dryer, Electric Oven, Microwave Hood Fan, Refrigerator, Washer
- Laundry: In Unit
Features
- Double Vanity, Kitchen Island, No Animal Home, No Smoking Home, Pantry, Separate Entrance
- Flooring: Carpet, Tile
- Windows: Window Coverings
- Number of fireplaces: 1
- Fireplace features: Gas Starter, Living Room, Mantle, Tile, Wood Burning
- Common walls with other units/homes: 2+ Common Walls
Interior area
- Total interior livable area: 1,445 sqft
- Finished area above ground: 1,445
Video & virtual tour
Property
Parking
- Total spaces: 2
- Parking features: Off Street, Parkade, Stall, Underground, Assigned
- Garage spaces: 1
Features
- Levels: Single Level Unit
- Stories: 3
- Entry location: Ground
- Patio & porch: Patio
- Exterior features: Private Entrance, Private Yard
- Spa features: Association
Details
- Parcel number: 101537266
- Zoning: M-C1 d65
Construction
Type & style
- Home type: Apartment
- Property subtype: Apartment
- Attached to another structure: Yes
Materials
- Brick, Concrete
- Roof: Membrane
Condition
- New construction: No
- Year built: 1979
Community & HOA
Community
- Features: Sidewalks, Street Lights
- Subdivision: Oakridge
HOA
- Has HOA: Yes
- Amenities included: Elevator(s), Fitness Center, Indoor Pool, Party Room, Sauna, Secured Parking, Visitor Parking
- Services included: Amenities of HOA/Condo, Common Area Maintenance, Heat, Insurance, Maintenance Grounds, Parking, Professional Management, Reserve Fund Contributions, Sewer, Snow Removal, Trash, Water
- HOA fee: C$954 monthly
Location
- Region: Calgary
Financial & listing details
- Price per square foot: C$242/sqft
- Date on market: 10/25/2025
- Inclusions: 4 Island Chairs
(403) 919-7355
By pressing Contact Agent, you agree that the real estate professional identified above may call/text you about your search, which may involve use of automated means and pre-recorded/artificial voices. You don't need to consent as a condition of buying any property, goods, or services. Message/data rates may apply. You also agree to our Terms of Use. Zillow does not endorse any real estate professionals. We may share information about your recent and future site activity with your agent to help them understand what you're looking for in a home.
Price history
Price history
Price history is unavailable.
Public tax history
Public tax history
Tax history is unavailable.Climate risks
Neighborhood: Oakridge
Nearby schools
GreatSchools rating
No schools nearby
We couldn't find any schools near this home.
- Loading
