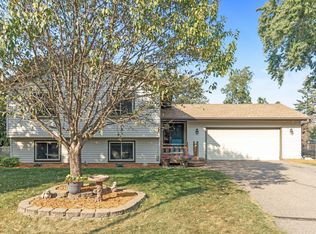Closed
$415,000
9500 Trenton Ln N, Maple Grove, MN 55369
3beds
2,040sqft
Single Family Residence
Built in 1979
0.26 Acres Lot
$412,200 Zestimate®
$203/sqft
$2,773 Estimated rent
Home value
$412,200
$379,000 - $445,000
$2,773/mo
Zestimate® history
Loading...
Owner options
Explore your selling options
What's special
Welcome to 9500 Trenton Lane, a beautifully upgraded home blending luxury and practicality. This property shines with thoughtful enhancements,
Outside, a large maintenance-free deck is perfect for entertaining, complemented by a huge backyard patio and a relaxing hot tub. A 6-foot privacy fence ensures seclusion, while two yard sheds provide ample storage. Established perennial gardens add vibrant, low-effort beauty, and an in-ground sprinkler system keeps the lawn lush. Step inside to an enlarged entryway foyer that sets a warm, inviting tone. The open-concept upper level, with hardwood oak flooring connects living, dining, and kitchen spaces, ideal for gatherings. A gas fireplace adds cozy ambiance, and built-in cabinets offer sleek storage. The upper-level bathroom is a spa-like retreat with a jetted whirlpool tub and private sauna, perfect for unwinding. The primary bedroom features a spacious walk-in closet for effortless organization. Downstairs, a lower-level office nook provides a quiet workspace, ideal for productivity. Practical upgrades include a 200-amp main electrical panel and a 50-amp garage subpanel, supporting robust power needs. The insulated and finished garage interior ensures year-round comfort, whether for parking or projects.
Come see this home today!
Zillow last checked: 8 hours ago
Listing updated: June 02, 2025 at 07:53am
Listed by:
Ryan L Johnson 612-865-9391,
Keller Williams Classic Rlty NW
Bought with:
Daphne Molnar
Re/Max Synergy
Source: NorthstarMLS as distributed by MLS GRID,MLS#: 6702711
Facts & features
Interior
Bedrooms & bathrooms
- Bedrooms: 3
- Bathrooms: 2
- Full bathrooms: 1
- 3/4 bathrooms: 1
Bedroom 1
- Level: Lower
- Area: 154 Square Feet
- Dimensions: 14x11
Bedroom 2
- Level: Lower
- Area: 120 Square Feet
- Dimensions: 12x10
Bedroom 3
- Level: Lower
- Area: 132 Square Feet
- Dimensions: 12x11
Deck
- Level: Upper
- Area: 195 Square Feet
- Dimensions: 15x13
Dining room
- Level: Upper
- Area: 90 Square Feet
- Dimensions: 10x9
Family room
- Level: Upper
- Area: 187 Square Feet
- Dimensions: 17x11
Kitchen
- Level: Upper
- Area: 90 Square Feet
- Dimensions: 10x9
Living room
- Level: Upper
- Area: 273 Square Feet
- Dimensions: 21x13
Office
- Level: Lower
- Area: 32 Square Feet
- Dimensions: 8x4
Sauna
- Level: Upper
- Area: 20 Square Feet
- Dimensions: 4x5
Heating
- Forced Air
Cooling
- Central Air
Appliances
- Included: Dishwasher, Disposal, Dryer, Microwave, Range, Refrigerator
Features
- Basement: Daylight,Egress Window(s),Finished
- Number of fireplaces: 1
- Fireplace features: Gas
Interior area
- Total structure area: 2,040
- Total interior livable area: 2,040 sqft
- Finished area above ground: 1,020
- Finished area below ground: 985
Property
Parking
- Total spaces: 2
- Parking features: Attached, Insulated Garage
- Attached garage spaces: 2
- Details: Garage Dimensions (24x22)
Accessibility
- Accessibility features: None
Features
- Levels: Multi/Split
- Patio & porch: Deck, Patio
- Pool features: None
- Fencing: Chain Link,Full,Vinyl,Wood
Lot
- Size: 0.26 Acres
- Dimensions: 92 x 117 x 90 x 130
- Features: Corner Lot, Many Trees
Details
- Foundation area: 1120
- Parcel number: 1211922310027
- Zoning description: Residential-Single Family
Construction
Type & style
- Home type: SingleFamily
- Property subtype: Single Family Residence
Materials
- Brick/Stone, Vinyl Siding
Condition
- Age of Property: 46
- New construction: No
- Year built: 1979
Utilities & green energy
- Gas: Natural Gas
- Sewer: City Sewer/Connected
- Water: City Water/Connected
Community & neighborhood
Location
- Region: Maple Grove
- Subdivision: Trenton Terrace 2nd Add
HOA & financial
HOA
- Has HOA: No
Price history
| Date | Event | Price |
|---|---|---|
| 5/30/2025 | Sold | $415,000+1.2%$203/sqft |
Source: | ||
| 5/28/2025 | Pending sale | $409,900$201/sqft |
Source: | ||
| 4/17/2025 | Listed for sale | $409,900$201/sqft |
Source: | ||
Public tax history
| Year | Property taxes | Tax assessment |
|---|---|---|
| 2025 | $3,921 +2.3% | $341,300 +1.7% |
| 2024 | $3,832 -8.7% | $335,700 +0.8% |
| 2023 | $4,198 +14% | $333,000 -2.1% |
Find assessor info on the county website
Neighborhood: 55369
Nearby schools
GreatSchools rating
- 7/10Elm Creek Elementary SchoolGrades: PK-5Distance: 0.4 mi
- 6/10Osseo Middle SchoolGrades: 6-8Distance: 0.4 mi
- 5/10Osseo Senior High SchoolGrades: 9-12Distance: 0.5 mi
Get a cash offer in 3 minutes
Find out how much your home could sell for in as little as 3 minutes with a no-obligation cash offer.
Estimated market value
$412,200
Get a cash offer in 3 minutes
Find out how much your home could sell for in as little as 3 minutes with a no-obligation cash offer.
Estimated market value
$412,200
