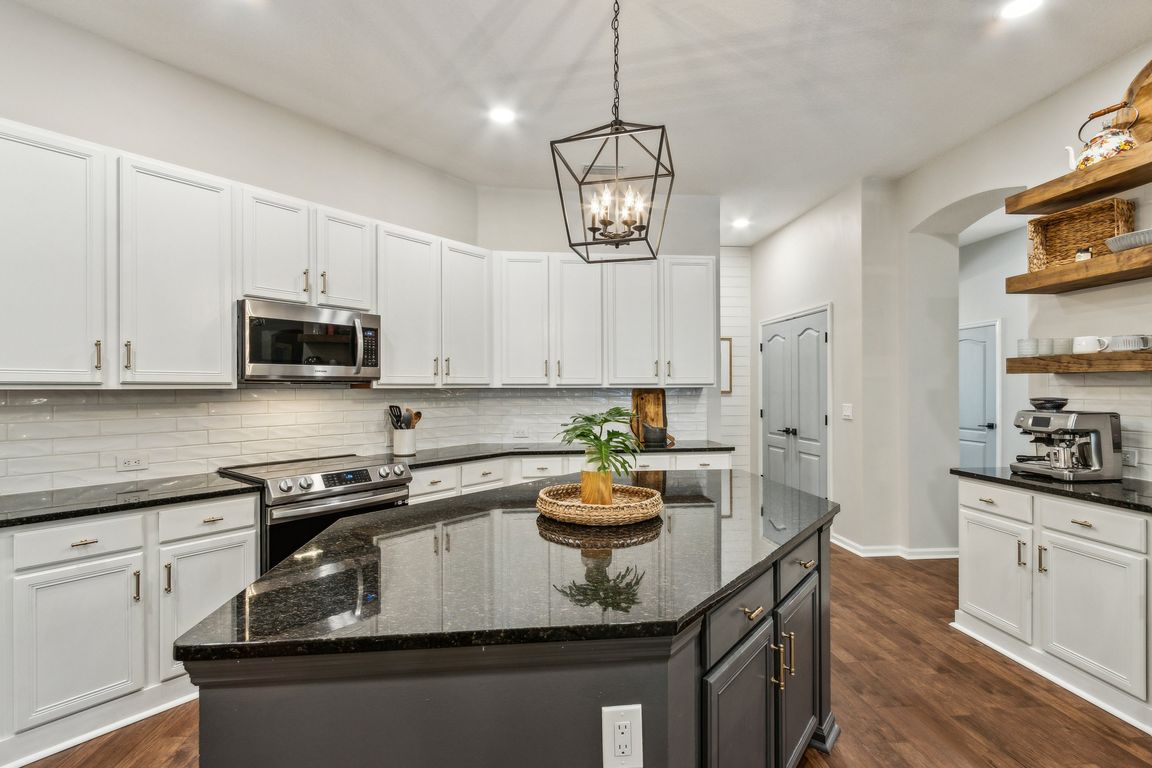
For salePrice cut: $24K (7/7)
$675,000
3beds
3,095sqft
95006 Buckeye Ct, Fernandina Beach, FL 32034
3beds
3,095sqft
Single family residence
Built in 2006
0.28 Acres
3 Garage spaces
$218 price/sqft
$1,298 annually HOA fee
What's special
Granite countersFlex spacePrivate bathroomsSecluded screened lanaiPrivate denFront porchLarge soaking tub
Resort caliber living and fantastic floorplan!!! Priced to sell!From the charming FRONT PORCH to the thoughtful layout inside, this home was built for both comfort and entertaining. You’ll love the OFFICE WITH GLASS FRENCH DOORS, a PRIVATE DEN, and a DINING ROOM large enough for unforgettable dinner parties. The heart of ...
- 50 days
- on Zillow |
- 1,327 |
- 47 |
Source: AINCAR,MLS#: 112781 Originating MLS: Amelia Island-Nassau County Assoc of Realtors Inc
Originating MLS: Amelia Island-Nassau County Assoc of Realtors Inc
Travel times
Kitchen
Family Room
Primary Bedroom
Zillow last checked: 7 hours ago
Listing updated: August 15, 2025 at 03:16pm
Listed by:
Jenny Schaffer 904-557-4739,
SUMMER HOUSE REALTY
Source: AINCAR,MLS#: 112781 Originating MLS: Amelia Island-Nassau County Assoc of Realtors Inc
Originating MLS: Amelia Island-Nassau County Assoc of Realtors Inc
Facts & features
Interior
Bedrooms & bathrooms
- Bedrooms: 3
- Bathrooms: 3
- Full bathrooms: 3
Primary bedroom
- Description: Flooring: Wood
- Level: Main
- Dimensions: 15.5x21.6
Bedroom
- Description: Flooring: Wood
- Level: Main
- Dimensions: 14.11x13.1
Bedroom
- Description: Flooring: Wood
- Level: Main
- Dimensions: 11.6x11.5
Bedroom
- Description: Flooring: Wood
- Level: Main
- Dimensions: 14.7x10.9
Primary bathroom
- Description: Flooring: Tile
- Level: Main
- Dimensions: 9x17.5
Breakfast room nook
- Description: Flooring: Wood
- Level: Main
- Dimensions: 10.11x15.3
Dining room
- Description: Flooring: Wood
- Level: Main
- Dimensions: 11.9x15.2
Family room
- Description: Flooring: Wood
- Level: Main
- Dimensions: 15.4x15.3
Kitchen
- Description: Flooring: Wood
- Level: Main
- Dimensions: 18.5x16.11
Living room
- Description: Flooring: Wood
- Level: Main
- Dimensions: 14.9x15.9
Office
- Description: Flooring: Wood
- Level: Main
- Dimensions: 14.7x15.2
Utility room
- Description: Flooring: Wood
- Level: Main
- Dimensions: 6x5.10
Heating
- Central, Electric
Cooling
- Central Air, Electric
Appliances
- Included: Dishwasher, Disposal, Microwave, Oven, Refrigerator, Stove
Features
- Ceiling Fan(s), French Door(s)/Atrium Door(s), Split Bedrooms, Cable TV, Window Treatments
- Doors: French Doors
- Windows: Aluminum Frames, Blinds, Drapes
Interior area
- Total structure area: 3,095
- Total interior livable area: 3,095 sqft
Video & virtual tour
Property
Parking
- Total spaces: 3
- Parking features: Three Car Garage, Three or more Spaces, Garage Door Opener
- Garage spaces: 3
Features
- Levels: One
- Stories: 1
- Patio & porch: Rear Porch, Covered, Front Porch, Open, Patio, Screened
- Exterior features: Fence, Sprinkler/Irrigation
- Pool features: Community
Lot
- Size: 0.28 Acres
- Dimensions: 72.53 x 154.58
Details
- Parcel number: 262N28006A00630000
- Zoning: PUD
- Special conditions: None
Construction
Type & style
- Home type: SingleFamily
- Architectural style: One Story
- Property subtype: Single Family Residence
Materials
- Frame, Stucco
- Roof: Shingle
Condition
- Resale
- Year built: 2006
Details
- Builder name: David Weekly
Utilities & green energy
- Sewer: Public Sewer
- Water: Public
- Utilities for property: Cable Available
Community & HOA
Community
- Features: Gated, Pool
- Security: Gated Community
- Subdivision: Amelia National
HOA
- Has HOA: Yes
- HOA fee: $899 annually
- Second HOA fee: $399 annually
Location
- Region: Fernandina Beach
Financial & listing details
- Price per square foot: $218/sqft
- Tax assessed value: $522,172
- Annual tax amount: $8,987
- Date on market: 6/28/2025
- Listing terms: Cash,Conventional
- Road surface type: Paved