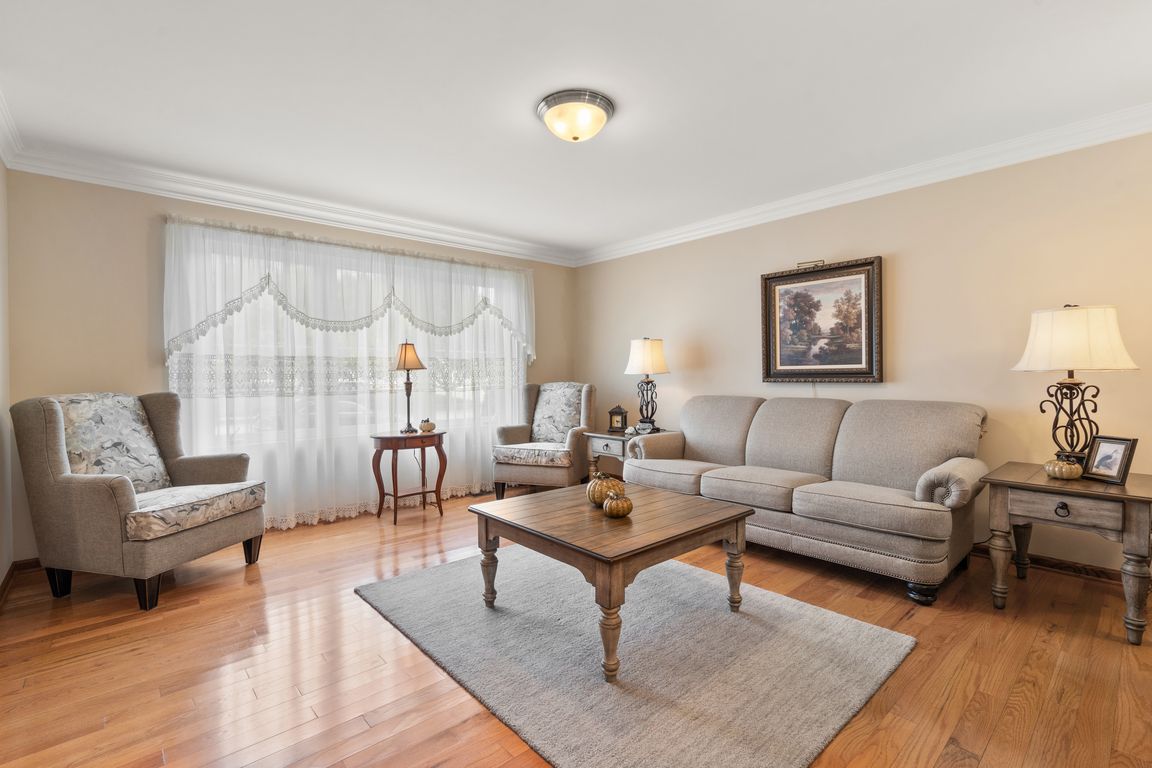
NewPrice cut: $10.1K (10/23)
$390,000
3beds
2,200sqft
9501 135th Pl, Cedar Lake, IN 46303
3beds
2,200sqft
Single family residence
Built in 2008
0.32 Acres
2 Attached garage spaces
$177 price/sqft
What's special
Finished basementCorner lotStunning hardwood floors
This immaculate home nestled on a meticulously maintained corner lot in the desirable Winding Creek Subdivision, is an opportunity that doesn't come around often. Upon walking through the front door, you will find stunning hardwood floors that lead into the dining room and kitchen. The finished basement is perfect for the ...
- 2 days |
- 239 |
- 10 |
Likely to sell faster than
Source: MRED as distributed by MLS GRID,MLS#: 12501927
Travel times
Living Room
Kitchen
Primary Bedroom
Zillow last checked: 7 hours ago
Listing updated: October 22, 2025 at 02:39pm
Listing courtesy of:
Michael Tezak 219-405-3647,
Realty Executives Premier Illinois
Source: MRED as distributed by MLS GRID,MLS#: 12501927
Facts & features
Interior
Bedrooms & bathrooms
- Bedrooms: 3
- Bathrooms: 3
- Full bathrooms: 2
- 1/2 bathrooms: 1
Rooms
- Room types: Foyer
Primary bedroom
- Features: Bathroom (Full)
- Level: Second
- Area: 195 Square Feet
- Dimensions: 13X15
Bedroom 2
- Level: Second
- Area: 132 Square Feet
- Dimensions: 11X12
Bedroom 3
- Level: Second
- Area: 132 Square Feet
- Dimensions: 11X12
Dining room
- Level: Main
- Area: 130 Square Feet
- Dimensions: 10X13
Foyer
- Level: Main
- Area: 100 Square Feet
- Dimensions: 10X10
Kitchen
- Level: Main
- Area: 130 Square Feet
- Dimensions: 10X13
Laundry
- Level: Main
- Area: 54 Square Feet
- Dimensions: 6X9
Living room
- Level: Main
- Area: 210 Square Feet
- Dimensions: 14X15
Heating
- Natural Gas
Cooling
- Central Air
Features
- Basement: Partially Finished,Full
Interior area
- Total structure area: 2,200
- Total interior livable area: 2,200 sqft
- Finished area below ground: 500
Property
Parking
- Total spaces: 2
- Parking features: On Site, Garage Owned, Attached, Garage
- Attached garage spaces: 2
Accessibility
- Accessibility features: No Disability Access
Features
- Stories: 2
Lot
- Size: 0.32 Acres
Details
- Parcel number: 451527153001000014
- Special conditions: None
Construction
Type & style
- Home type: SingleFamily
- Property subtype: Single Family Residence
Materials
- Vinyl Siding, Brick
Condition
- New construction: No
- Year built: 2008
Utilities & green energy
- Sewer: Public Sewer
- Water: Public
Community & HOA
HOA
- Services included: None
Location
- Region: Cedar Lake
Financial & listing details
- Price per square foot: $177/sqft
- Tax assessed value: $278,100
- Annual tax amount: $3,090
- Date on market: 10/22/2025
- Ownership: Fee Simple