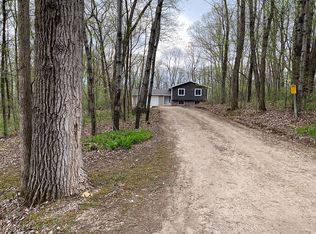This is the one! 2.6 acre wooded property roughly 10 miles from Downtown Rochester! This beautiful property features 360 degrees of wooded privacy, an updated walkout ranch style home with three bedrooms on the main floor, a 3 season screened in sunroom, a fully finished basement and much more. The attached 2 car garage and detached 2 car garage, that's right 4 garage stalls, offers plenty of room for your tools, toys and projects! The fully finished basement offers a free standing wood burning stove in the huge family room. Come see all this gorgeous property and beautiful home have to offer!
This property is off market, which means it's not currently listed for sale or rent on Zillow. This may be different from what's available on other websites or public sources.
