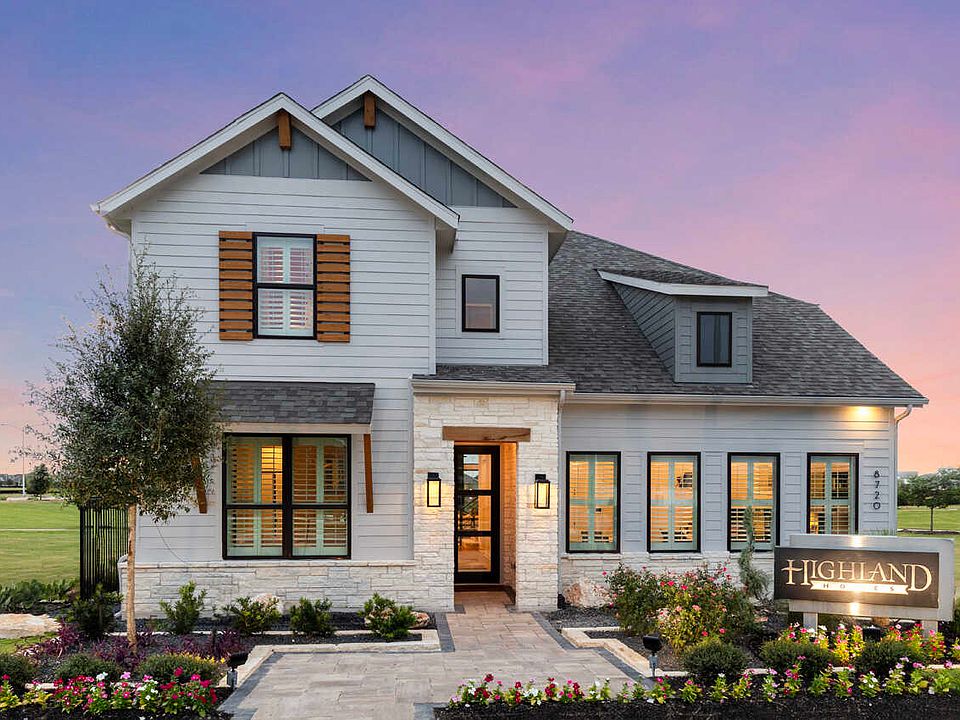This 2,546-square-foot home offers a perfect blend of modern living and functionality, featuring 4 bedrooms and 4 bathrooms. Upon entering, you are welcomed by a spacious entryway that leads you to the heart of the home. The open concept layout seamlessly connects the living, dining, and kitchen areas, creating an idea space for both entertaining and everyday life. The primary suite is thoughtfully situated at the back of the home, providing a private retreat complete with a luxurious ensuite bathroom. At the front of the home, a dedicated study offers a quiet and focused space for work or relaxation. Additional features include a two-car garage that provides ample storage and convenience. This home was designed to cater to contemporary lifestyle, offering both style and practicality in every detail. Optional upgrades include- -Custom Enhanced Pantry - Extended outdoor living - Extended primary suite - Freestanding tub with shower in primary bath - Built in hutch in dining room - Built in cabinets in family room - Bath ILO storage
Active
Special offer
$656,017
9501 Boathouse Dr, Austin, TX 78744
4beds
2,613sqft
Single Family Residence
Built in 2025
6,098.4 Square Feet Lot
$-- Zestimate®
$251/sqft
$71/mo HOA
What's special
Two-car garageDedicated studyLuxurious ensuite bathroomPrimary suiteSpacious entrywayOpen concept layout
Call: (737) 264-7100
- 47 days |
- 80 |
- 5 |
Zillow last checked: 7 hours ago
Listing updated: 18 hours ago
Listed by:
Dina Verteramo (888) 524-3182,
Dina Verteramo
Source: Unlock MLS,MLS#: 6639133
Travel times
Schedule tour
Select your preferred tour type — either in-person or real-time video tour — then discuss available options with the builder representative you're connected with.
Facts & features
Interior
Bedrooms & bathrooms
- Bedrooms: 4
- Bathrooms: 4
- Full bathrooms: 4
- Main level bedrooms: 4
Primary bedroom
- Description: 13 x 15
- Level: Main
Bedroom
- Description: 12 x 11
- Level: Main
Bedroom
- Description: 13 x 10
- Level: Main
Bedroom
- Description: 13 x 11
- Level: Main
Primary bathroom
- Description: 9 x 9
- Level: Main
Dining room
- Description: 12 x 15
- Level: Main
Family room
- Description: 13 x 17
- Level: Main
Kitchen
- Description: 17 x 13
- Level: Main
Office
- Description: 12 x 13
- Level: Main
Heating
- Central, ENERGY STAR Qualified Equipment
Cooling
- Central Air, ENERGY STAR Qualified Equipment, Heat Pump, Zoned
Appliances
- Included: Built-In Oven(s), Dishwasher, Disposal, ENERGY STAR Qualified Appliances, Gas Cooktop, Microwave, Plumbed For Ice Maker, Stainless Steel Appliance(s), Tankless Water Heater
Features
- Built-in Features, Ceiling Fan(s), High Ceilings, Kitchen Island, Open Floorplan, Primary Bedroom on Main, Soaking Tub, Storage, Walk-In Closet(s)
- Flooring: Carpet, Tile
- Windows: Double Pane Windows, ENERGY STAR Qualified Windows
- Fireplace features: None
Interior area
- Total interior livable area: 2,613 sqft
Property
Parking
- Total spaces: 2
- Parking features: Attached, Door-Single, Driveway, Garage Door Opener, Garage Faces Front
- Attached garage spaces: 2
Accessibility
- Accessibility features: None
Features
- Levels: One
- Stories: 1
- Patio & porch: Covered, Patio
- Exterior features: Private Yard
- Pool features: None
- Fencing: Back Yard, Gate, Privacy, Wood, Wrought Iron
- Has view: Yes
- View description: None
- Waterfront features: None
Lot
- Size: 6,098.4 Square Feet
- Features: Back Yard, Sprinkler - Automatic
Details
- Additional structures: None
- Parcel number: 03401505060000
- Special conditions: Standard
Construction
Type & style
- Home type: SingleFamily
- Property subtype: Single Family Residence
Materials
- Foundation: Slab
- Roof: Composition
Condition
- New Construction
- New construction: Yes
- Year built: 2025
Details
- Builder name: Highland Homes
Utilities & green energy
- Sewer: Municipal Utility District (MUD)
- Water: Municipal Utility District (MUD)
- Utilities for property: Electricity Available, Internet-Fiber, Natural Gas Available, Underground Utilities
Community & HOA
Community
- Features: BBQ Pit/Grill, Common Grounds, Dog Park, Fitness Center, Park, Pet Amenities, Picnic Area, Pool
- Subdivision: Easton Park
HOA
- Has HOA: Yes
- Services included: Common Area Maintenance
- HOA fee: $71 monthly
- HOA name: Cohere Life
Location
- Region: Austin
Financial & listing details
- Price per square foot: $251/sqft
- Tax assessed value: $30,000
- Annual tax amount: $2
- Date on market: 8/18/2025
- Listing terms: Cash,Conventional,FHA,Texas Vet,VA Loan
- Electric utility on property: Yes
About the community
Pool
Easton Park, a 2,700-acre master-planned community in Southeast Austin, is just 12 miles from downtown. It celebrates the best of Austin living with miles of trails, parks, and amenities like pools, a fitness center, and a community center. Regular events, such as live music and food trucks, foster a vibrant neighborhood feel. Offering diverse home styles and an on-site elementary school, Easton Park combines urban convenience with suburban charm, making it an ideal choice for modern living.
4.99% Fixed Rate Mortgage Limited Time Savings!
Save with Highland HomeLoans! 4.99% fixed rate rate promo. 5.034% APR. See Sales Counselor for complete details.Source: Highland Homes

