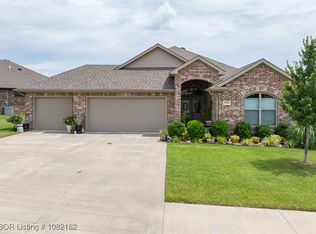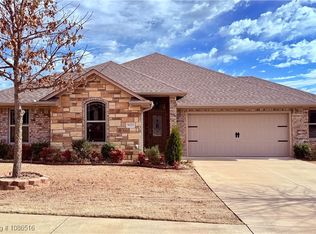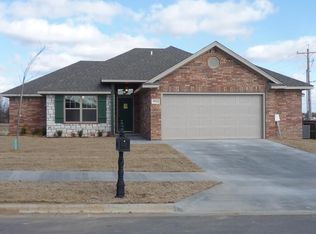Stunning, custom home, built by Tim Mays. Walk in this 4 bedroom 2 bath and immediately feel at home. Split floor plan with open concept is warm and inviting. Features of this home include, spacious living room with fireplace, large kitchen with granite counter tops and double door pantry
This property is off market, which means it's not currently listed for sale or rent on Zillow. This may be different from what's available on other websites or public sources.


