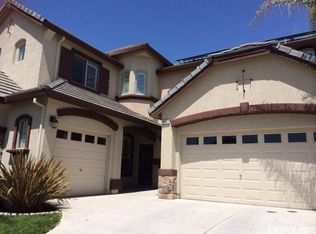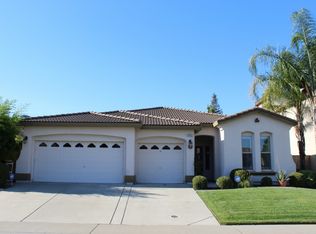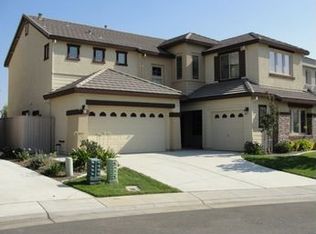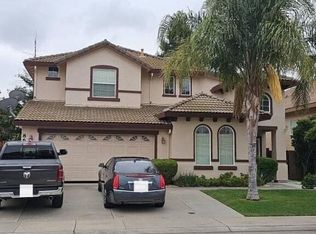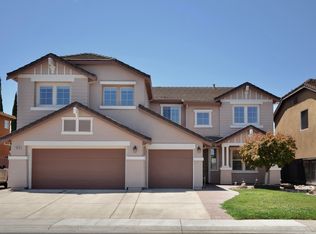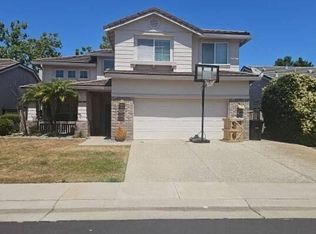Beautifully maintained home with 5 bedrooms, 3 full baths, and an upstairs bonus room. This house was built to entertain and impress. A welcoming entry with a vaulted ceiling, sunlit living room and a grand staircase. Downstairs is one bedroom and full bathroom. Formal dining room. Open concept family room with large bright windows, gas lit fireplace attached to the kitchen with access to the backyard. Spacious gourmet kitchen with granite counters, custom alder wood cabinets, stainless steel appliances, double ovens, breakfast nook and walk in pantry. Center island provides additional storage and room to comfortably seat two counter stools. Upstairs are 3 additional bedrooms plus full bath as well as a spacious Owner's bedroom, large walk in closet and an ensuite bathroom with a 2 sink counter top, deep tub, separate shower and private toilet room. There is a large bonus room. Large laundry room upstairs. Whole house vacuum . Outside is a paved patio, garden boxes and a storage shed. 3 car tandem garage. Close to Pleasant Grove High School, Katherine Albiani Middle School and Edna Batey Elementary School and local shopping and restaurants.
Closed
Est. $790,500
9501 Shadowrock Way, Elk Grove, CA 95624
5beds
2,866sqft
Single Family Residence
Built in 2009
9,008.21 Square Feet Lot
$-- Zestimate®
$276/sqft
$-- HOA
Overview
- 84 days |
- 41 |
- 0 |
Zillow last checked: 8 hours ago
Listing updated: July 03, 2023 at 12:52pm
Listed by:
Charlie Sleep DRE #01438069 916-385-1010,
Berkshire Hathaway Home Services Drysdale Properties
Source: MetroList Services of CA,MLS#: 223024645Originating MLS: MetroList Services, Inc.
Facts & features
Interior
Bedrooms & bathrooms
- Bedrooms: 5
- Bathrooms: 3
- Full bathrooms: 3
Dining room
- Features: Formal Area
Kitchen
- Features: Breakfast Area, Pantry Closet, Granite Counters, Kitchen Island, Kitchen/Family Combo
Heating
- Central, Fireplace(s), Gas
Cooling
- Ceiling Fan(s), Central Air
Appliances
- Included: Dryer, Washer
- Laundry: Cabinets, Upper Level, Inside Room
Features
- Flooring: Carpet, Tile
- Number of fireplaces: 1
- Fireplace features: Family Room, Gas Log, Gas, Gas Starter
Interior area
- Total interior livable area: 2,866 sqft
Property
Parking
- Total spaces: 3
- Parking features: Attached, Enclosed, Garage Door Opener, Garage Faces Front, Interior Access
- Attached garage spaces: 3
- Has uncovered spaces: Yes
Features
- Stories: 2
Lot
- Size: 9,008.21 Square Feet
- Features: Corner Lot, Curb(s)/Gutter(s)
Details
- Parcel number: 12710000380000
- Zoning description: RD-5
- Special conditions: Standard
Construction
Type & style
- Home type: SingleFamily
- Property subtype: Single Family Residence
Materials
- Stucco, Wood
- Foundation: Slab
- Roof: Tile
Condition
- Year built: 2009
Utilities & green energy
- Sewer: In & Connected
- Water: Meter on Site, Water District, Public
- Utilities for property: Cable Connected, Public, Electric, Internet Available, Natural Gas Connected
Community & HOA
Location
- Region: Elk Grove
Financial & listing details
- Price per square foot: $276/sqft
- Tax assessed value: $790,500
- Date on market: 7/3/2025
- Road surface type: Paved Sidewalk
Visit our professional directory to find a foreclosure specialist in your area that can help with your home search.
Find a foreclosure agentForeclosure details
Estimated market value
Not available
Estimated sales range
Not available
$3,397/mo
Price history
Price history
| Date | Event | Price |
|---|---|---|
| 7/3/2023 | Sold | $775,000+3.5%$270/sqft |
Source: MetroList Services of CA #223024645 Report a problem | ||
| 5/17/2023 | Pending sale | $749,000$261/sqft |
Source: MetroList Services of CA #223024645 Report a problem | ||
| 5/12/2023 | Listed for sale | $749,000+92.1%$261/sqft |
Source: MetroList Services of CA #223024645 Report a problem | ||
| 10/20/2009 | Sold | $390,000$136/sqft |
Source: Public Record Report a problem | ||
Public tax history
Public tax history
| Year | Property taxes | Tax assessment |
|---|---|---|
| 2025 | -- | $790,500 +2% |
| 2024 | $10,558 +4.5% | $775,000 +60.2% |
| 2023 | $10,099 +42.1% | $483,858 +2% |
Find assessor info on the county website
BuyAbility℠ payment
Estimated monthly payment
Boost your down payment with 6% savings match
Earn up to a 6% match & get a competitive APY with a *. Zillow has partnered with to help get you home faster.
Learn more*Terms apply. Match provided by Foyer. Account offered by Pacific West Bank, Member FDIC.Climate risks
Neighborhood: 95624
Nearby schools
GreatSchools rating
- 8/10Edna Batey Elementary SchoolGrades: K-6Distance: 0.6 mi
- 8/10Katherine L. Albiani Middle SchoolGrades: 7-8Distance: 0.5 mi
- 9/10Pleasant Grove High SchoolGrades: 9-12Distance: 0.2 mi
- Loading
