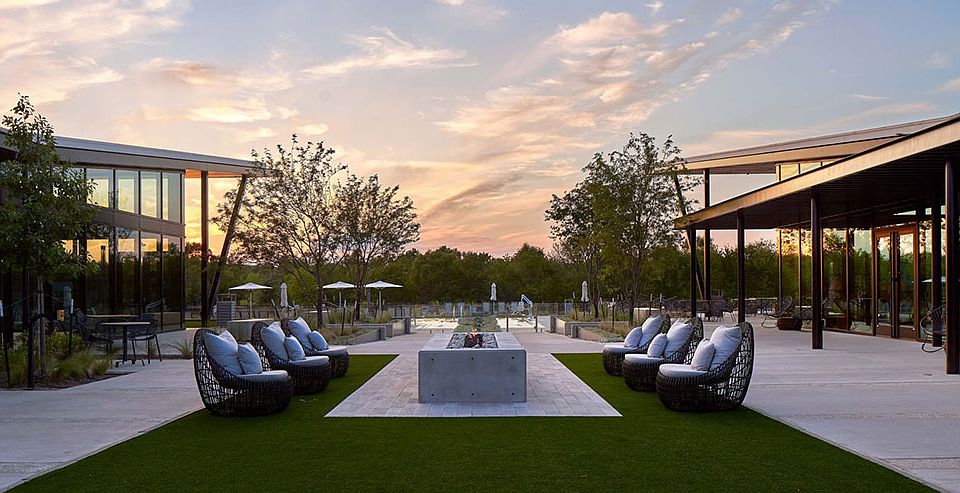New Construction, December Completion! Built by Taylor Morrison, America's Most Trusted Homebuilder. Welcome to the Larimar at 9501 Wiggy Way in Easton Park! Enjoy an active lifestyle with access to a 23-acre park, resort-style pool, fitness center, dog parks, bocce courts, and more—just minutes from downtown and the airport. This spacious home features a gourmet kitchen with center island, gathering and dining areas, private study, and formal dining connected by a butler’s pantry. Relax on the extended covered patio. The main-level primary suite offers privacy, with a secondary bedroom near the garage. Upstairs includes three bedrooms, two baths, a media room, and a game room with covered balcony. Additional Highlights Include: Gourmet kitchen, study in place of flex, extended casual dining, primary suite, game room, and covered balcony, sliding glass door at gathering room, downstairs bedroom and full bath in place of tandem garage, door at laundry room to primary walk-in closet, and additional garage. Photos are for representative purposes only.
Active
Special offer
$903,176
9501 Wiggy Way, Austin, TX 78744
5beds
4,111sqft
Single Family Residence
Built in 2026
9,670.32 Square Feet Lot
$-- Zestimate®
$220/sqft
$64/mo HOA
What's special
Resort-style poolFitness centerExtended covered patioFormal diningPrivate studyMedia roomBocce courts
Call: (737) 373-2717
- 53 days
- on Zillow |
- 276 |
- 18 |
Zillow last checked: 7 hours ago
Listing updated: July 09, 2025 at 04:06pm
Listed by:
Bobbie Alexander (281) 619-8241,
Alexander Properties
Source: Unlock MLS,MLS#: 6845785
Travel times
Schedule tour
Select your preferred tour type — either in-person or real-time video tour — then discuss available options with the builder representative you're connected with.
Facts & features
Interior
Bedrooms & bathrooms
- Bedrooms: 5
- Bathrooms: 4
- Full bathrooms: 3
- 1/2 bathrooms: 1
- Main level bedrooms: 2
Primary bedroom
- Level: Main
Bedroom
- Level: Second
Bedroom
- Level: Second
Bedroom
- Level: Second
Bedroom
- Level: Main
Heating
- Electric, Natural Gas
Cooling
- Ceiling Fan(s), Central Air
Appliances
- Included: Built-In Electric Oven, Built-In Gas Range, Stainless Steel Appliance(s), Tankless Water Heater
Features
- Breakfast Bar, Built-in Features, Ceiling Fan(s), High Ceilings, Kitchen Island, Open Floorplan, Primary Bedroom on Main, Recessed Lighting, Walk-In Closet(s)
- Flooring: Carpet, Tile, Wood
- Windows: Double Pane Windows, Vinyl Windows
Interior area
- Total interior livable area: 4,111 sqft
Property
Parking
- Total spaces: 3
- Parking features: Garage Door Opener
- Garage spaces: 3
Accessibility
- Accessibility features: None
Features
- Levels: Two
- Stories: 2
- Patio & porch: Covered
- Exterior features: Gutters Full
- Pool features: None
- Spa features: None
- Fencing: Privacy
- Has view: Yes
- View description: None
- Waterfront features: None
Lot
- Size: 9,670.32 Square Feet
- Dimensions: 80 x 120
- Features: Interior Lot
Details
- Additional structures: None
- Parcel number: na9501wigglyway
- Special conditions: Standard
Construction
Type & style
- Home type: SingleFamily
- Property subtype: Single Family Residence
Materials
- Foundation: Slab
- Roof: Shingle
Condition
- New Construction
- New construction: Yes
- Year built: 2026
Details
- Builder name: Taylor Morrison
Utilities & green energy
- Sewer: Municipal Utility District (MUD), Public Sewer
- Water: Municipal Utility District (MUD)
- Utilities for property: Cable Available, Internet-Cable, Internet-Fiber, Natural Gas Available, Sewer Available, Underground Utilities, Water Available
Community & HOA
Community
- Features: BBQ Pit/Grill, Cluster Mailbox, Common Grounds, Conference/Meeting Room, Dog Park, Fitness Center, Game Room, Google Fiber, High Speed Internet, Park, Playground, Pool, Property Manager On-Site, Sidewalks, Underground Utilities
- Subdivision: Easton Park 60s
HOA
- Has HOA: Yes
- Services included: Common Area Maintenance
- HOA fee: $64 monthly
- HOA name: DMB Community Life
Location
- Region: Austin
Financial & listing details
- Price per square foot: $220/sqft
- Tax assessed value: $33,000
- Annual tax amount: $401
- Date on market: 6/17/2025
- Listing terms: Cash,Conventional,FHA,VA Loan
About the community
PoolPlaygroundParkTrails+ 1 more
Easton Park seamlessly blends location and lifestyle, offering new homes with both convenience and character. Just minutes from downtown and the airport, this dynamic community is perfect for those who love to travel, explore and stay active. Enjoy a 23-acre park, scenic hiking and biking trails, a state-of-the-art fitness center, a sparkling pool and a dog park for your furry best friends. Plus, our thoughtfully designed floor plans and flexible options let you personalize your home to fit your unique lifestyle.
Find more reasons to love our new homes for sale in Austin, TX, below.
Secure 1% lower than current market rate
Choosing a home that can close later? We've got you covered with Buy Build Flex™ when using our affiliated lender, Taylor Morrison Home Funding, Inc.Source: Taylor Morrison

