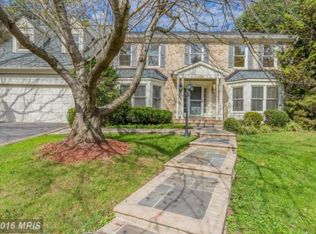Sold for $1,400,000 on 04/29/25
$1,400,000
9502 Chestnut Farm Dr, Vienna, VA 22182
4beds
4,090sqft
Single Family Residence
Built in 1988
10,500 Square Feet Lot
$1,401,100 Zestimate®
$342/sqft
$5,612 Estimated rent
Home value
$1,401,100
$1.32M - $1.50M
$5,612/mo
Zestimate® history
Loading...
Owner options
Explore your selling options
What's special
Welcome to this well maintained Colonial-style residence situated in one of Vienna’s most desirable neighborhoods. With its timeless appeal and modern enhancements, this meticulously cared-for home features 4 bedrooms and 3.5 bathrooms exquisitely designed living space. As you arrive, you’ll be enchanted by the home’s classic brick front. Inside, you’ll discover gleaming hardwood floors, detailed crown molding, and sunlit living areas that radiate warmth and sophistication. The gourmet kitchen is a delight for any chef, white cabinetry, stainless steel appliances, and a spacious center island—ideal for meal preparation and entertaining. The adjacent family room with a cozy fireplace sets the perfect atmosphere for relaxing evenings, while the formal dining and living rooms provide elegant venues for entertaining guests. On the upper level, the expansive primary suite serves as a private sanctuary, complete with a spa-like en-suite bath and a generous walk-in closet. Additional bedrooms are well-sized and share a beautifully updated hall bath. The mostly finished basement offers a flexible area perfect for a recreation room. Step outside to your private backyard oasis, featuring a large deck and lush green space—perfect for outdoor gatherings or enjoying a peaceful morning coffee. Conveniently located just minutes from downtown Vienna, parks, shopping, and dining, this home provides a blend of accessibility and serenity. With easy access to major commuter routes, Tysons Corner, and the Metro, this truly is the perfect place to call home.
Zillow last checked: 8 hours ago
Listing updated: May 06, 2025 at 05:10am
Listed by:
Crystal Sheehan 540-222-4551,
Keller Williams Realty
Bought with:
Missy Whittington, 225243387
Samson Properties
Source: Bright MLS,MLS#: VAFX2230438
Facts & features
Interior
Bedrooms & bathrooms
- Bedrooms: 4
- Bathrooms: 4
- Full bathrooms: 3
- 1/2 bathrooms: 1
- Main level bathrooms: 1
Basement
- Area: 1100
Heating
- Central, Natural Gas
Cooling
- Central Air, Electric
Appliances
- Included: Dishwasher, Dryer, Washer, Refrigerator, Oven/Range - Electric, Microwave, Gas Water Heater
Features
- Basement: Partially Finished
- Number of fireplaces: 1
Interior area
- Total structure area: 4,190
- Total interior livable area: 4,090 sqft
- Finished area above ground: 3,090
- Finished area below ground: 1,000
Property
Parking
- Total spaces: 2
- Parking features: Garage Faces Front, Attached, Driveway
- Attached garage spaces: 2
- Has uncovered spaces: Yes
Accessibility
- Accessibility features: None
Features
- Levels: Three
- Stories: 3
- Pool features: None
Lot
- Size: 10,500 sqft
Details
- Additional structures: Above Grade, Below Grade
- Parcel number: 0283 25 0002
- Zoning: 130
- Special conditions: Standard
Construction
Type & style
- Home type: SingleFamily
- Architectural style: Colonial
- Property subtype: Single Family Residence
Materials
- Aluminum Siding
- Foundation: Concrete Perimeter
Condition
- New construction: No
- Year built: 1988
Utilities & green energy
- Sewer: Public Sewer
- Water: Public
Community & neighborhood
Location
- Region: Vienna
- Subdivision: Chestnut Farm
Other
Other facts
- Listing agreement: Exclusive Right To Sell
- Ownership: Fee Simple
Price history
| Date | Event | Price |
|---|---|---|
| 4/29/2025 | Sold | $1,400,000+0.1%$342/sqft |
Source: | ||
| 4/2/2025 | Pending sale | $1,399,000$342/sqft |
Source: | ||
| 3/28/2025 | Listed for sale | $1,399,000$342/sqft |
Source: | ||
Public tax history
| Year | Property taxes | Tax assessment |
|---|---|---|
| 2025 | $14,944 +6.7% | $1,292,710 +7% |
| 2024 | $14,002 +5.2% | $1,208,610 +2.4% |
| 2023 | $13,313 -1% | $1,179,720 +0.3% |
Find assessor info on the county website
Neighborhood: 22182
Nearby schools
GreatSchools rating
- 8/10Wolftrap Elementary SchoolGrades: PK-6Distance: 0.7 mi
- 7/10Kilmer Middle SchoolGrades: 7-8Distance: 3.1 mi
- 8/10Madison High SchoolGrades: 9-12Distance: 2.1 mi
Schools provided by the listing agent
- Elementary: Wolftrap
- Middle: Kilmer
- High: Madison
- District: Fairfax County Public Schools
Source: Bright MLS. This data may not be complete. We recommend contacting the local school district to confirm school assignments for this home.
Get a cash offer in 3 minutes
Find out how much your home could sell for in as little as 3 minutes with a no-obligation cash offer.
Estimated market value
$1,401,100
Get a cash offer in 3 minutes
Find out how much your home could sell for in as little as 3 minutes with a no-obligation cash offer.
Estimated market value
$1,401,100
