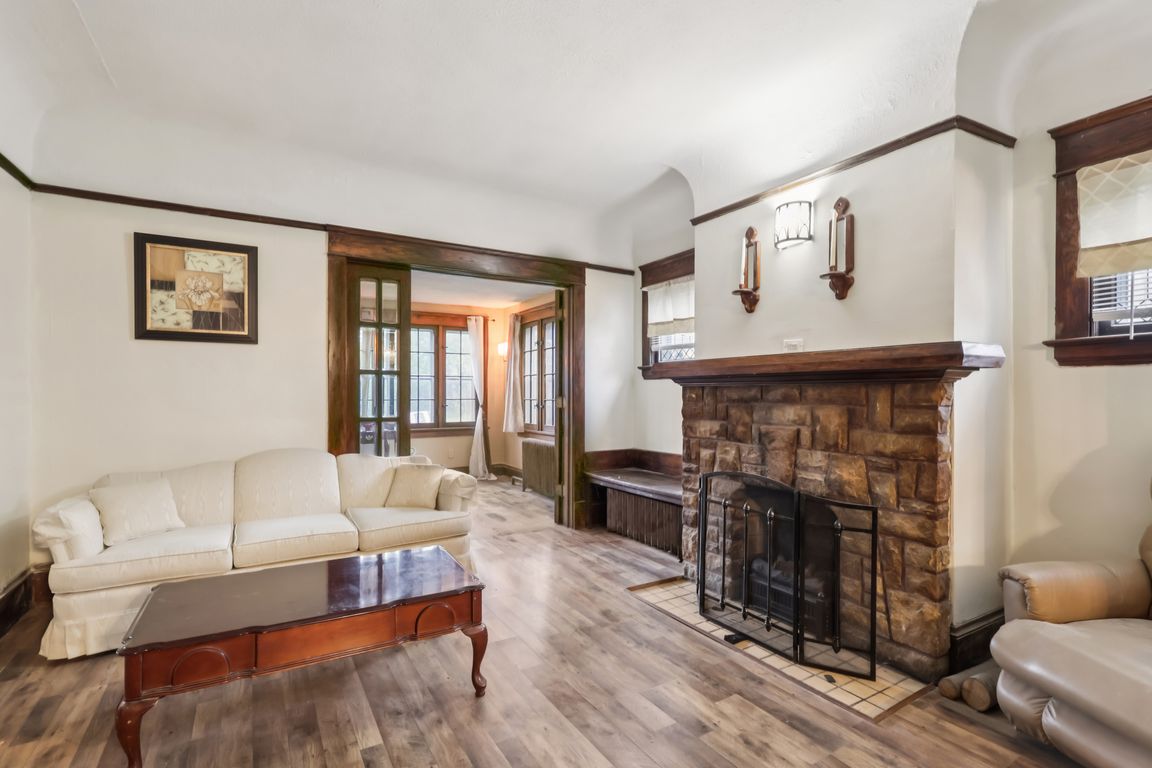
For salePrice cut: $13.9K (11/11)
$171,000
4beds
2,212sqft
9502 Raymond Ave, Cleveland, OH 44104
4beds
2,212sqft
Single family residence
Built in 1922
5,166 sqft
Asphalt, driveway, off street
$77 price/sqft
What's special
Comfortable bedroomsClean designOpen dining spaceAdjacent vacant lotFresh paintFull basementInviting front porch
Welcome home to this beautifully refreshed Cleveland charmer! From the moment you step onto the inviting front porch, you’ll feel the warmth and style that make this home truly special. Inside, natural light fills the spacious living area, highlighting fresh paint, laminate wood flooring, and classic natural wood finishes throughout. The open ...
- 60 days |
- 852 |
- 55 |
Source: MLS Now,MLS#: 5162558Originating MLS: Akron Cleveland Association of REALTORS
Travel times
Living Room
Kitchen
Primary Bedroom
Zillow last checked: 8 hours ago
Listing updated: December 03, 2025 at 03:55pm
Listed by:
Kevin Sorg 440-590-5944 kevinsorg@howardhanna.com,
Howard Hanna
Source: MLS Now,MLS#: 5162558Originating MLS: Akron Cleveland Association of REALTORS
Facts & features
Interior
Bedrooms & bathrooms
- Bedrooms: 4
- Bathrooms: 2
- Full bathrooms: 1
- 1/2 bathrooms: 1
- Main level bedrooms: 1
Bedroom
- Description: Flooring: Laminate
- Features: Natural Woodwork
- Level: First
- Dimensions: 13 x 9
Bedroom
- Description: Flooring: Carpet
- Features: Natural Woodwork, Walk-In Closet(s)
- Level: Second
- Dimensions: 9 x 12
Bedroom
- Description: Flooring: Carpet
- Features: Natural Woodwork, Walk-In Closet(s)
- Level: Second
- Dimensions: 10 x 11
Primary bathroom
- Description: Flooring: Carpet
- Features: Natural Woodwork, Walk-In Closet(s)
- Level: Second
- Dimensions: 16 x 11
Bathroom
- Description: Flooring: Laminate
- Level: Second
- Dimensions: 10 x 9
Bathroom
- Description: Flooring: Concrete
- Level: Basement
- Dimensions: 6 x 8
Dining room
- Description: Flooring: Laminate
- Features: Built-in Features, Chandelier, Natural Woodwork
- Level: First
- Dimensions: 18 x 13
Entry foyer
- Description: Flooring: Laminate
- Features: Natural Woodwork
- Level: First
- Dimensions: 13 x 7
Kitchen
- Description: Flooring: Tile
- Features: Laminate Counters
- Level: First
- Dimensions: 13 x 12
Laundry
- Description: Flooring: Concrete
- Level: Basement
- Dimensions: 16 x 6
Living room
- Description: Flooring: Laminate
- Features: Fireplace, Natural Woodwork
- Level: First
- Dimensions: 14 x 13
Mud room
- Description: Flooring: Tile
- Level: First
- Dimensions: 9 x 5
Office
- Description: Flooring: Laminate
- Features: Natural Woodwork
- Level: First
- Dimensions: 14 x 10
Other
- Description: Flooring: Concrete
- Level: Basement
- Dimensions: 32 x 20
Heating
- Hot Water, Radiator(s), Steam
Cooling
- Ceiling Fan(s)
Appliances
- Included: Microwave, Range, Refrigerator
- Laundry: Washer Hookup, Electric Dryer Hookup, Lower Level
Features
- Built-in Features, Ceiling Fan(s), Chandelier, Entrance Foyer, His and Hers Closets, Laminate Counters, Multiple Closets, Storage, Natural Woodwork, Walk-In Closet(s)
- Windows: Double Pane Windows, Storm Window(s)
- Basement: Crawl Space,Full,Sump Pump
- Number of fireplaces: 1
- Fireplace features: Living Room, Stone
Interior area
- Total structure area: 2,212
- Total interior livable area: 2,212 sqft
- Finished area above ground: 2,212
- Finished area below ground: 0
Video & virtual tour
Property
Parking
- Parking features: Asphalt, Driveway, Off Street
Features
- Levels: Three Or More,Two
- Stories: 2
- Patio & porch: Covered, Front Porch, Patio, Balcony
- Exterior features: Balcony, Private Yard
- Pool features: None
- Fencing: Back Yard,Chain Link,Gate,Privacy,Wood
- Has view: Yes
- View description: Neighborhood
Lot
- Size: 5,166.22 Square Feet
- Dimensions: 42 x 123
- Features: < 1/2 Acre, Additional Land Available, Back Yard, City Lot, Rectangular Lot
Details
- Additional structures: None
- Parcel number: 12722096
Construction
Type & style
- Home type: SingleFamily
- Architectural style: Colonial
- Property subtype: Single Family Residence
Materials
- Lap Siding, Wood Siding
- Foundation: Block
- Roof: Asphalt
Condition
- Year built: 1922
Details
- Warranty included: Yes
Utilities & green energy
- Sewer: Public Sewer
- Water: Public
Community & HOA
Community
- Features: None, Public Transportation
- Security: Security System
- Subdivision: Southern Howers Stone & Raymon
HOA
- Has HOA: No
Location
- Region: Cleveland
Financial & listing details
- Price per square foot: $77/sqft
- Tax assessed value: $48,300
- Annual tax amount: $1,131
- Date on market: 10/9/2025
- Cumulative days on market: 60 days
- Listing agreement: Exclusive Right To Sell
- Listing terms: Cash,Conventional,FHA,VA Loan