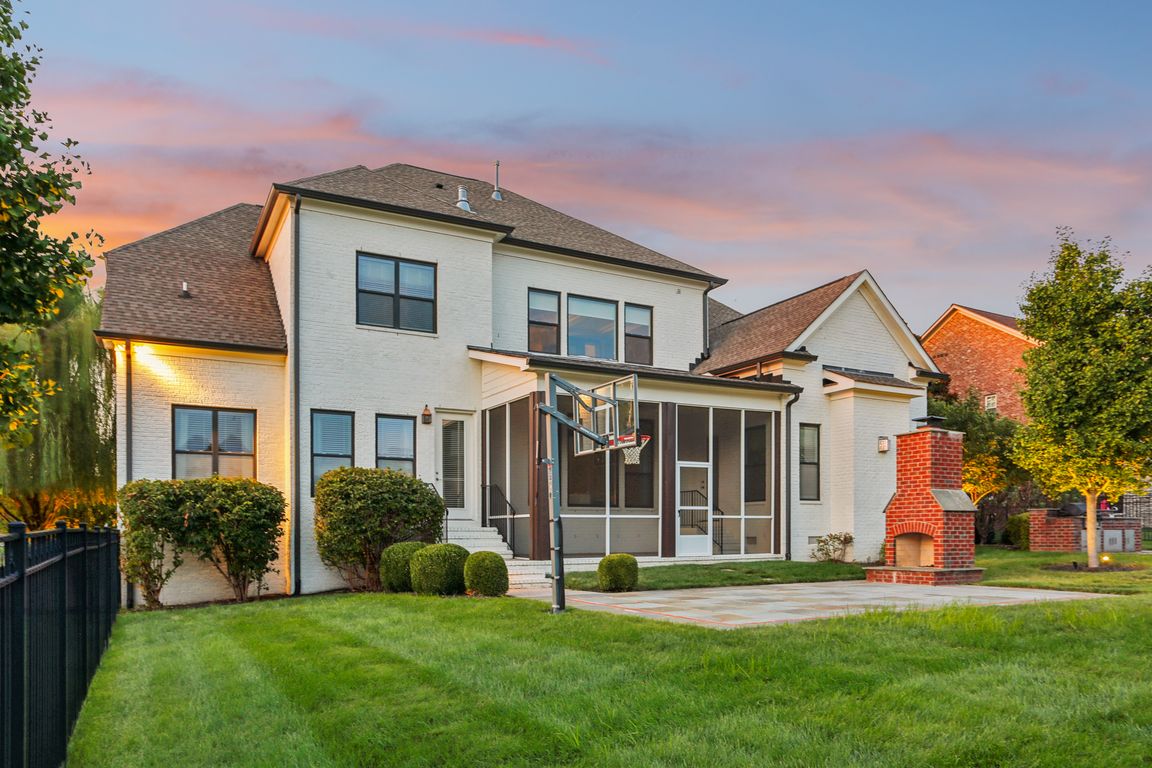
Active
$1,999,000
5beds
5,167sqft
9503 Elgin Way, Brentwood, TN 37027
5beds
5,167sqft
Single family residence, residential
Built in 2015
0.53 Acres
3 Garage spaces
$387 price/sqft
$657 quarterly HOA fee
What's special
Welcome to 9503 Elgin Way, one of Taramore’s original model homes, where extraordinary craftsmanship meets timeless luxury on a rare half-acre lot overlooking open green space. Nestled in one of Brentwood’s most sought-after neighborhoods and zoned for award-winning Jordan Elementary, Sunset Middle, and Ravenwood High, this home is filled with distinctive ...
- 2 days
- on Zillow |
- 969 |
- 30 |
Likely to sell faster than
Source: RealTracs MLS as distributed by MLS GRID,MLS#: 2945890
Travel times
Living Room
Kitchen
Primary Bedroom
Zillow last checked: 7 hours ago
Listing updated: 19 hours ago
Listing Provided by:
Jack Costigan 919-889-8195,
Parks Compass 615-383-6600,
Truitt Robinson 850-890-2067,
Parks Compass
Source: RealTracs MLS as distributed by MLS GRID,MLS#: 2945890
Facts & features
Interior
Bedrooms & bathrooms
- Bedrooms: 5
- Bathrooms: 6
- Full bathrooms: 5
- 1/2 bathrooms: 1
- Main level bedrooms: 2
Bedroom 1
- Features: Extra Large Closet
- Level: Extra Large Closet
- Area: 368 Square Feet
- Dimensions: 23x16
Bedroom 2
- Features: Walk-In Closet(s)
- Level: Walk-In Closet(s)
- Area: 208 Square Feet
- Dimensions: 13x16
Bedroom 3
- Features: Walk-In Closet(s)
- Level: Walk-In Closet(s)
- Area: 156 Square Feet
- Dimensions: 13x12
Bedroom 4
- Features: Walk-In Closet(s)
- Level: Walk-In Closet(s)
- Area: 156 Square Feet
- Dimensions: 13x12
Primary bathroom
- Features: Double Vanity
- Level: Double Vanity
Den
- Features: Combination
- Level: Combination
- Area: 180 Square Feet
- Dimensions: 15x12
Dining room
- Features: Formal
- Level: Formal
- Area: 180 Square Feet
- Dimensions: 12x15
Other
- Area: 272 Square Feet
- Dimensions: 16x17
Kitchen
- Area: 195 Square Feet
- Dimensions: 15x13
Living room
- Features: Formal
- Level: Formal
- Area: 240 Square Feet
- Dimensions: 15x16
Other
- Features: Breakfast Room
- Level: Breakfast Room
- Area: 121 Square Feet
- Dimensions: 11x11
Other
- Features: Bedroom 5
- Level: Bedroom 5
- Area: 132 Square Feet
- Dimensions: 11x12
Recreation room
- Area: 270 Square Feet
- Dimensions: 18x15
Heating
- Central
Cooling
- Central Air
Appliances
- Included: Gas Oven, Range, Dishwasher, Disposal, Dryer, Microwave, Refrigerator, Stainless Steel Appliance(s), Washer
Features
- Kitchen Island
- Flooring: Wood, Marble, Tile
- Basement: None,Crawl Space
- Number of fireplaces: 2
- Fireplace features: Family Room, Gas, Great Room
Interior area
- Total structure area: 5,167
- Total interior livable area: 5,167 sqft
- Finished area above ground: 5,167
Property
Parking
- Total spaces: 3
- Parking features: Garage Faces Side
- Garage spaces: 3
Features
- Levels: Two
- Stories: 2
- Patio & porch: Porch, Covered, Patio, Deck, Screened
- Exterior features: Gas Grill
Lot
- Size: 0.53 Acres
- Dimensions: 123.2 x 200
Details
- Parcel number: 094060H B 00200 00016060H
- Special conditions: Standard
Construction
Type & style
- Home type: SingleFamily
- Property subtype: Single Family Residence, Residential
Materials
- Brick
- Roof: Asphalt
Condition
- New construction: No
- Year built: 2015
Utilities & green energy
- Sewer: Public Sewer
- Water: Public
- Utilities for property: Water Available
Community & HOA
Community
- Subdivision: Taramore Ph 5
HOA
- Has HOA: Yes
- Services included: Maintenance Grounds, Recreation Facilities, Trash
- HOA fee: $657 quarterly
Location
- Region: Brentwood
Financial & listing details
- Price per square foot: $387/sqft
- Tax assessed value: $998,800
- Annual tax amount: $5,418
- Date on market: 8/10/2025