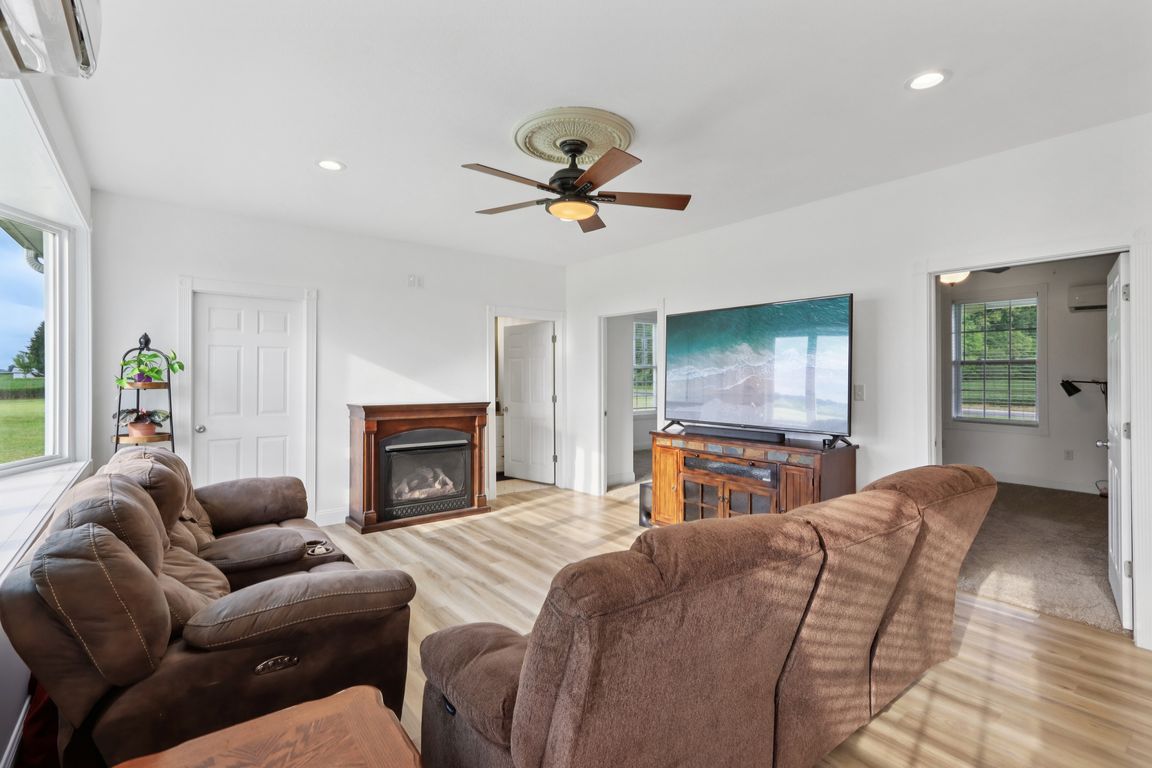
ActivePrice cut: $10K (8/8)
$414,900
5beds
3,600sqft
9503 S 600 E, Jonesboro, IN 46938
5beds
3,600sqft
Residential, single family residence
Built in 2017
2.69 Acres
3 Garage spaces
$115 price/sqft
What's special
Gas log fireplaceWalk-in closetsPrimary suiteGenerously sized bedroomsBonus roomOpen-concept floor planAbundant natural light
Country Living with Modern Comforts on 2.68 Acres! Welcome to your dream mini-farm retreat in the Eastbrook School District! Nestled on 2.68 peaceful acres, this custom -built 5-bedroom, 3-bath home offers the perfect blend of modern living and rural charm. With 3700 sq. ft of finished space, you'll love the ...
- 38 days
- on Zillow |
- 1,293 |
- 69 |
Likely to sell faster than
Source: MIBOR as distributed by MLS GRID,MLS#: 22052205
Travel times
Living Room
Kitchen
Dining Room
Zillow last checked: 7 hours ago
Listing updated: August 21, 2025 at 05:45am
Listing Provided by:
Melissa Roop 260-413-8374,
F.C. Tucker Company,
Mia Schlueter,
F.C. Tucker Company
Source: MIBOR as distributed by MLS GRID,MLS#: 22052205
Facts & features
Interior
Bedrooms & bathrooms
- Bedrooms: 5
- Bathrooms: 3
- Full bathrooms: 3
- Main level bathrooms: 2
- Main level bedrooms: 3
Primary bedroom
- Level: Main
- Area: 225 Square Feet
- Dimensions: 15x15
Bedroom 2
- Level: Main
- Area: 144 Square Feet
- Dimensions: 12x12
Bedroom 3
- Level: Main
- Area: 132 Square Feet
- Dimensions: 12x11
Bedroom 4
- Level: Upper
- Area: 240 Square Feet
- Dimensions: 15x16
Bedroom 5
- Level: Upper
- Area: 240 Square Feet
- Dimensions: 15x16
Dining room
- Level: Main
- Area: 225 Square Feet
- Dimensions: 15x15
Great room
- Level: Main
- Area: 300 Square Feet
- Dimensions: 20x15
Kitchen
- Level: Main
- Area: 225 Square Feet
- Dimensions: 15x15
Heating
- Heat Pump
Cooling
- Central Air
Appliances
- Included: Dishwasher, Microwave, Electric Oven, Refrigerator
Features
- Attic Access, High Ceilings, Walk-In Closet(s)
- Has basement: No
- Attic: Access Only
- Number of fireplaces: 1
- Fireplace features: Great Room
Interior area
- Total structure area: 3,600
- Total interior livable area: 3,600 sqft
Video & virtual tour
Property
Parking
- Total spaces: 3
- Parking features: Detached
- Garage spaces: 3
Features
- Levels: Two
- Stories: 2
- Patio & porch: Deck, Patio
Lot
- Size: 2.69 Acres
- Features: Rural - Not Subdivision
Details
- Parcel number: 270930600009000011
- Horse amenities: None
Construction
Type & style
- Home type: SingleFamily
- Architectural style: Traditional
- Property subtype: Residential, Single Family Residence
Materials
- Brick
- Foundation: Crawl Space
Condition
- New construction: No
- Year built: 2017
Utilities & green energy
- Water: Private
Community & HOA
Community
- Subdivision: No Subdivision
Location
- Region: Jonesboro
Financial & listing details
- Price per square foot: $115/sqft
- Tax assessed value: $311,300
- Annual tax amount: $4,026
- Date on market: 7/22/2025