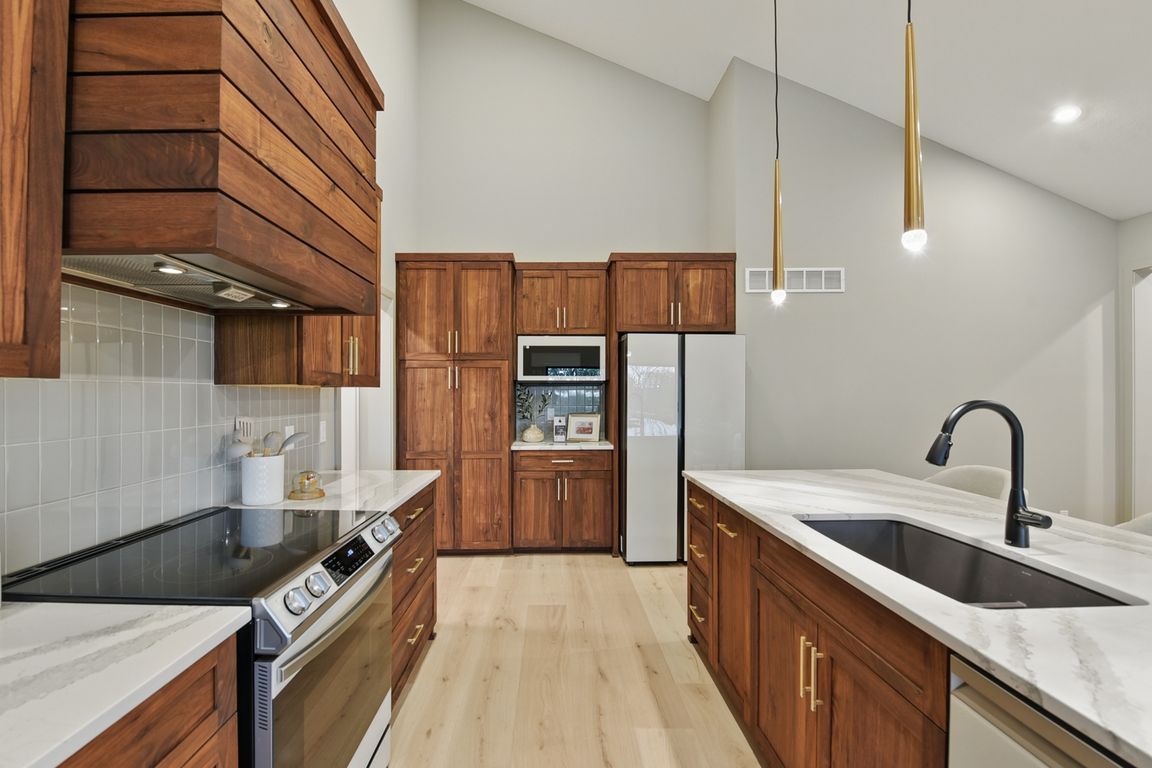
PendingPrice cut: $26K (6/18)
$419,000
4beds
1,820sqft
9504 Dawn Dr, Plattsmouth, NE 68048
4beds
1,820sqft
Single family residence
Built in 2025
0.28 Acres
3 Attached garage spaces
$230 price/sqft
$275 quarterly HOA fee
What's special
Amazing water viewsFloor-to-ceiling windowsCustom stained cabinets
Don't miss this one-of-a-kind custom home in Beaver Lake. Floor-to-ceiling windows on the front of the home will capture the amazing water views. Enjoy the sunrise on the deck off the primary bedroom. This home was made for entertaining and relaxation. There are 3 bedrooms and 2 full bathrooms on the ...
- 115 days
- on Zillow |
- 839 |
- 32 |
Source: GPRMLS,MLS#: 22511474
Travel times
Kitchen
Primary Bedroom
Great Room
Zillow last checked: 7 hours ago
Listing updated: August 13, 2025 at 08:20am
Listed by:
Katie Frazell 402-871-9170,
BHHS Ambassador Real Estate
Source: GPRMLS,MLS#: 22511474
Facts & features
Interior
Bedrooms & bathrooms
- Bedrooms: 4
- Bathrooms: 3
- Full bathrooms: 3
- Main level bathrooms: 2
Primary bedroom
- Features: Wall/Wall Carpeting, Cath./Vaulted Ceiling, 9'+ Ceiling, Ceiling Fan(s), Balcony/Deck, Sliding Glass Door
- Level: Main
- Area: 224
- Dimensions: 14 x 16
Bedroom 1
- Features: Wall/Wall Carpeting
- Level: Main
- Area: 104
- Dimensions: 10.4 x 10
Bedroom 2
- Features: Wall/Wall Carpeting
- Level: Main
- Area: 100
- Dimensions: 10 x 10
Bedroom 3
- Features: Wall/Wall Carpeting, Egress Window
- Level: Basement
- Area: 451.44
- Dimensions: 22.8 x 19.8
Primary bathroom
- Features: Full, Shower, Double Sinks
Dining room
- Features: Cath./Vaulted Ceiling, 9'+ Ceiling
- Level: Main
- Area: 130
- Dimensions: 10 x 13
Family room
- Features: Cath./Vaulted Ceiling, 9'+ Ceiling
- Level: Main
- Area: 237.6
- Dimensions: 12 x 19.8
Kitchen
- Features: Cath./Vaulted Ceiling, 9'+ Ceiling
- Level: Main
- Area: 165
- Dimensions: 11 x 15
Basement
- Area: 482
Heating
- Electric, Forced Air
Cooling
- Central Air
Appliances
- Included: Range, Refrigerator, Freezer, Dishwasher, Disposal, Microwave
Features
- High Ceilings, Ceiling Fan(s)
- Flooring: Vinyl, Carpet, Ceramic Tile, Luxury Vinyl, Plank
- Doors: Sliding Doors
- Basement: Egress,Partially Finished
- Has fireplace: No
Interior area
- Total structure area: 1,820
- Total interior livable area: 1,820 sqft
- Finished area above ground: 1,450
- Finished area below ground: 370
Property
Parking
- Total spaces: 3
- Parking features: Attached
- Attached garage spaces: 3
Features
- Patio & porch: Patio, Deck
- Fencing: None
Lot
- Size: 0.28 Acres
- Dimensions: 163 x 95 x 143 x 67
- Features: Over 1/4 up to 1/2 Acre, Subdivided, Paved
Details
- Parcel number: 130072699
Construction
Type & style
- Home type: SingleFamily
- Architectural style: Raised Ranch
- Property subtype: Single Family Residence
Materials
- Cement Siding
- Foundation: Concrete Perimeter
- Roof: Composition
Condition
- New Construction
- New construction: Yes
- Year built: 2025
Details
- Builder name: G. Lee Homes
Utilities & green energy
- Sewer: Private Sewer
- Water: Private
- Utilities for property: Electricity Available, Water Available, Sewer Available
Community & HOA
Community
- Subdivision: Beaver Lake
HOA
- Has HOA: Yes
- Amenities included: Pool Access, Clubhouse, Playground
- Services included: Lake, Common Area Maintenance
- HOA fee: $275 quarterly
- HOA name: Beaver Lake HOA
Location
- Region: Plattsmouth
Financial & listing details
- Price per square foot: $230/sqft
- Tax assessed value: $170,320
- Annual tax amount: $389
- Date on market: 6/18/2025
- Listing terms: Conventional,Cash
- Ownership: Fee Simple
- Electric utility on property: Yes
- Road surface type: Paved