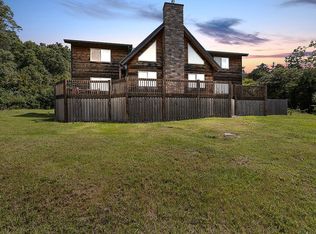Sold for $715,000
$715,000
9504 Ooltewah Georgetown Rd, Ooltewah, TN 37363
3beds
3,120sqft
Farm
Built in 1982
4.9 Acres Lot
$739,600 Zestimate®
$229/sqft
$2,828 Estimated rent
Home value
$739,600
$673,000 - $806,000
$2,828/mo
Zestimate® history
Loading...
Owner options
Explore your selling options
What's special
Your next BEST place to call Home! This gorgeous, rustic One Level Home is situated on 4.9 private acres in Ooltewah, TN! The property is mostly cleared with beautiful woods that surround, and the view out the Front Porch is something few will ever get to experience. As soon as you walk through the door you know that the Expansive Cathedral, Tongue and Groove Ceiling Great Room is a place that will allow endless Family time. The floor to ceiling wood burning fireplace and detail woodwork is so beautiful and inviting. The Kitchen/Dinning & Den Space is beautifully designed for everyone to enjoy mealtime together. The woodwork is carried throughout this space and the wood cabinets, 5 seat Peninsula, Coffee Bar/Prep station, and pantry is met by Dinning, and an intimate Den with a second floor to ceiling fireplace. To the right of the Kitchen is an office and a Full Bathroom which is combined with the Laundry, and a spacious 2 Car Garage. To the Left of the Kitchen is the Sleeping Hallway that holds 3 Bedrooms, and 2 Full Bathrooms. The Tongue & Groove Ceiling is carried through the Hallway and opens up to an amazing Cathedral Ceiling Owners Suite with a third floor to ceiling fireplace, massive walk-in closet and screened in porch off the back of the Bedroom, and overlooks the back of the property. The home has 2 additional decks for outdoor enjoyment. In the back is a Large 2 vehicle storage building/workshop that has electricity with a second story storage area. Schedule your Private Showing & experience the Calm Country Living this Property has to offer!
Zillow last checked: 8 hours ago
Listing updated: September 09, 2024 at 09:25am
Listed by:
Vivian Powell 423-580-2458,
Zach Taylor - Chattanooga
Bought with:
Frank Trimble, 314654
Keller Williams Realty
Source: Greater Chattanooga Realtors,MLS#: 1389497
Facts & features
Interior
Bedrooms & bathrooms
- Bedrooms: 3
- Bathrooms: 4
- Full bathrooms: 3
- 1/2 bathrooms: 1
Primary bedroom
- Level: First
Bedroom
- Level: First
Bedroom
- Level: First
Bathroom
- Level: First
Bathroom
- Level: First
Bathroom
- Description: Bathroom Half
- Level: First
Bonus room
- Description: Special Room
- Level: First
Dining room
- Level: First
Great room
- Level: First
Laundry
- Level: First
Heating
- Central, Electric
Cooling
- Central Air, Electric
Appliances
- Included: Disposal, Dishwasher, Electric Water Heater, Free-Standing Electric Range, Microwave
- Laundry: Laundry Room
Features
- Double Vanity, Granite Counters, High Ceilings, Open Floorplan, Pantry, Primary Downstairs, Wet Bar, Walk-In Closet(s), Separate Shower, Sitting Area, Split Bedrooms, Whirlpool Tub, Connected Shared Bathroom
- Flooring: Hardwood, Tile, Engineered Hardwood
- Basement: Crawl Space
- Number of fireplaces: 3
- Fireplace features: Bedroom, Dining Room, Great Room, Kitchen
Interior area
- Total structure area: 3,120
- Total interior livable area: 3,120 sqft
Property
Parking
- Total spaces: 3
- Parking features: Garage Door Opener, Garage Faces Rear
- Garage spaces: 3
Features
- Levels: One
- Patio & porch: Covered, Deck, Patio, Porch, Porch - Screened, Porch - Covered
- Has view: Yes
- View description: Creek/Stream
- Has water view: Yes
- Water view: Creek/Stream
Lot
- Size: 4.90 Acres
- Dimensions: 399 x 394 x 443
- Features: Flag Lot, Level, Wooded
Details
- Additional structures: Outbuilding
- Parcel number: 087 010.01
Construction
Type & style
- Home type: SingleFamily
- Property subtype: Farm
Materials
- Brick, Other, Stone, Shingle Siding
- Foundation: Brick/Mortar, Stone
- Roof: Metal
Condition
- New construction: No
- Year built: 1982
Utilities & green energy
- Sewer: Septic Tank
- Water: Public
- Utilities for property: Cable Available, Electricity Available, Underground Utilities
Community & neighborhood
Location
- Region: Ooltewah
- Subdivision: None
Other
Other facts
- Listing terms: Cash,Conventional,Owner May Carry,VA Loan
Price history
| Date | Event | Price |
|---|---|---|
| 7/15/2024 | Sold | $715,000-1.4%$229/sqft |
Source: Greater Chattanooga Realtors #1389497 Report a problem | ||
| 6/21/2024 | Contingent | $725,000$232/sqft |
Source: Greater Chattanooga Realtors #1389497 Report a problem | ||
| 6/21/2024 | Listed for sale | $725,000$232/sqft |
Source: Greater Chattanooga Realtors #1389497 Report a problem | ||
| 6/7/2024 | Listing removed | -- |
Source: Greater Chattanooga Realtors #1389497 Report a problem | ||
| 6/7/2024 | Listed for sale | $725,000$232/sqft |
Source: Greater Chattanooga Realtors #1389497 Report a problem | ||
Public tax history
| Year | Property taxes | Tax assessment |
|---|---|---|
| 2024 | $788 | $35,200 |
| 2023 | $788 | $35,200 |
| 2022 | $788 | $35,200 |
Find assessor info on the county website
Neighborhood: 37363
Nearby schools
GreatSchools rating
- 4/10Snow Hill Elementary SchoolGrades: PK-5Distance: 2.6 mi
- 6/10Hunter Middle SchoolGrades: 6-8Distance: 6.8 mi
- 3/10Central High SchoolGrades: 9-12Distance: 8.8 mi
Schools provided by the listing agent
- Elementary: Snow Hill Elementary
- Middle: Brown Middle
- High: Central High School
Source: Greater Chattanooga Realtors. This data may not be complete. We recommend contacting the local school district to confirm school assignments for this home.
Get a cash offer in 3 minutes
Find out how much your home could sell for in as little as 3 minutes with a no-obligation cash offer.
Estimated market value$739,600
Get a cash offer in 3 minutes
Find out how much your home could sell for in as little as 3 minutes with a no-obligation cash offer.
Estimated market value
$739,600
