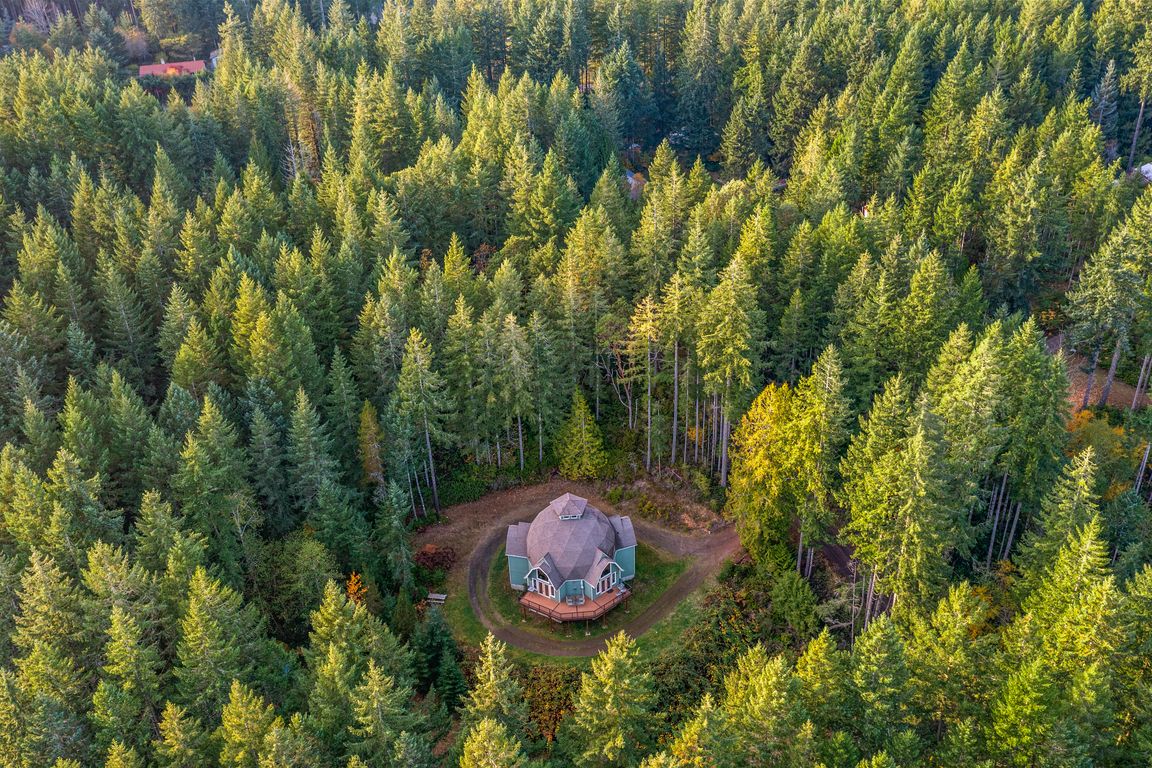Open: Sat 11am-1pm

Active
$899,000
2beds
4,300sqft
9504 SW Caulfield Lane SW, Port Orchard, WA 98367
2beds
4,300sqft
Single family residence
Built in 1982
4.52 Acres
2 Attached garage spaces
$209 price/sqft
What's special
Honeycomb inlaysFive gabled dormersItalian spiral staircaseExtraordinary dome home
Envisioned in the early 1980s by a nuclear engineer, this extraordinary dome home began as an unfinished shell, later finished in 2016 embraced and elevated over decades by its devoted steward into a true architectural masterpiece. Rising 60 feet beneath a sculptural dome, it showcases cloisonné-style woodwork, honeycomb inlays, five gabled ...
- 4 days |
- 1,526 |
- 95 |
Source: NWMLS,MLS#: 2453870
Travel times
Living Room
Kitchen
Dining Room
Primary Bedroom
Primary Bathroom
Study Room
Loft
Bedroom
Bathroom
Basement (Finished)
Outdoor 1
Outdoor 2
Deck
Zillow last checked: 8 hours ago
Listing updated: November 14, 2025 at 07:42am
Listed by:
Breona Enbom,
Infinity Real Estate, LLC
Source: NWMLS,MLS#: 2453870
Facts & features
Interior
Bedrooms & bathrooms
- Bedrooms: 2
- Bathrooms: 3
- Full bathrooms: 2
- 1/2 bathrooms: 1
- Main level bathrooms: 1
- Main level bedrooms: 1
Bedroom
- Level: Main
Bathroom full
- Level: Main
Other
- Level: Lower
Dining room
- Level: Main
Entry hall
- Level: Main
Kitchen with eating space
- Level: Main
Living room
- Level: Main
Rec room
- Level: Lower
Utility room
- Level: Lower
Heating
- Fireplace, 90%+ High Efficiency, Forced Air, Heat Pump, Electric, Propane
Cooling
- 90%+ High Efficiency, Forced Air, Heat Pump
Appliances
- Included: Dishwasher(s), Refrigerator(s), Stove(s)/Range(s), Water Heater: Electric
Features
- Bath Off Primary, Ceiling Fan(s), Dining Room, Loft
- Flooring: Ceramic Tile, Hardwood, Carpet
- Doors: French Doors
- Windows: Double Pane/Storm Window
- Basement: Finished
- Number of fireplaces: 1
- Fireplace features: Gas, Main Level: 1, Fireplace
Interior area
- Total structure area: 4,300
- Total interior livable area: 4,300 sqft
Video & virtual tour
Property
Parking
- Total spaces: 2
- Parking features: Attached Garage, RV Parking
- Attached garage spaces: 2
Features
- Levels: Three Or More
- Entry location: Main
- Patio & porch: Bath Off Primary, Ceiling Fan(s), Double Pane/Storm Window, Dining Room, Fireplace, French Doors, Loft, Vaulted Ceiling(s), Walk-In Closet(s), Water Heater
- Has view: Yes
- View description: Territorial
Lot
- Size: 4.52 Acres
- Features: Secluded, Cable TV, Deck, High Speed Internet, Outbuildings, RV Parking, Shop
- Topography: Partial Slope
- Residential vegetation: Brush, Wooded
Details
- Parcel number: 26230120092005
- Zoning: RR
- Zoning description: Jurisdiction: County
- Special conditions: Standard
Construction
Type & style
- Home type: SingleFamily
- Architectural style: A-Frame
- Property subtype: Single Family Residence
Materials
- Cement/Concrete, Cement Planked, Wood Siding, Cement Plank
- Foundation: Poured Concrete
- Roof: Composition
Condition
- Very Good
- Year built: 1982
- Major remodel year: 2016
Utilities & green energy
- Electric: Company: Puget Sound Energy
- Sewer: Septic Tank, Company: Septic
- Water: Individual Well, Company: Well
- Utilities for property: Astound, Astound
Community & HOA
Community
- Subdivision: South Kitsap
Location
- Region: Port Orchard
Financial & listing details
- Price per square foot: $209/sqft
- Tax assessed value: $699,210
- Annual tax amount: $1,622
- Date on market: 11/10/2025
- Cumulative days on market: 6 days
- Listing terms: Cash Out,Conventional,FHA,VA Loan
- Inclusions: Dishwasher(s), Refrigerator(s), Stove(s)/Range(s)
- Road surface type: Dirt