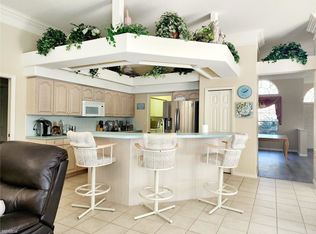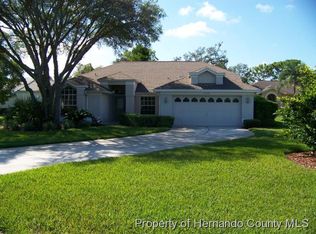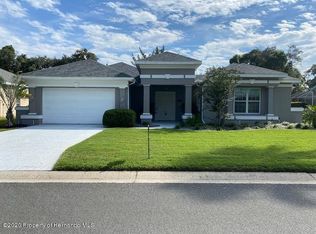Sold for $410,000 on 07/24/24
$410,000
9504 Southern Belle Dr, Weeki Wachee, FL 34613
3beds
2,294sqft
Single Family Residence
Built in 1993
0.28 Acres Lot
$390,500 Zestimate®
$179/sqft
$2,922 Estimated rent
Home value
$390,500
$340,000 - $449,000
$2,922/mo
Zestimate® history
Loading...
Owner options
Explore your selling options
What's special
Step into your personal retreat within the highly sought-after Glen Lakes Golf & Country Club. This 3-bedroom, 2-bathroom, 2 car garage haven boasts a secluded screened-in lanai with a heated pool, offering a private oasis to call your own. Inside, you will discover a thoughtfully designed layout featuring a split floor plan with distinct formal living and dining rooms. The open-concept kitchen which is newly updated overlooks the breakfast nook and spacious family room. All of the main areas of the home have beautiful views of the pool. The owners suite provides a seamless connection to the pool through sliding doors, along with an oversized walk-in closet and a remodeled en suite bath. The en suite features a garden tub, separate walk-in shower, dual sinks, and a private toilet for added comfort. Recent upgrades include new granite counter tops, newer stainless steel appliances, vinyl plank flooring, updated lighting, interior and exterior paint, roof in 2015, all enhancing both functionality and style. The laundry room has lots of storage as well as a utility sink and the oversized attached garage is designed with a separate entrance which accommodates your golf cart. Glen Lakes Community Offers Country Club Living With Amenities Like 18-Hole Championship Golf Course, 36,000 SF Clubhouse, Restaurant, Bar, Tennis Courts, Pickle Ball Courts, Junior Olympic Sized Heated Pool, State of the Art Fitness Center, bocce courts and various social clubs. Golf enthusiasts can explore memberships for the 18-hole course. Nestled in proximity to Weeki Wachee Springs State Park, this residence offers convenience with nearby shopping and dining options. Positioned on the Florida Nature Coast, and with easy access to the Suncoast Parkway for a swift journey to Tampa International Airport, this home seamlessly combines luxury and practicality. The quarterly HOA fee of $436 (approximately $145 per month) covers the community amenities, and a Spectrum TV/Internet package. Welcome to a life of comfort and sophistication in Glen Lakes.
Zillow last checked: 8 hours ago
Listing updated: November 15, 2024 at 07:58pm
Listed by:
Jamie D Brown 727-259-8953,
REMAX Alliance Group
Bought with:
NON MEMBER
NON MEMBER
Source: HCMLS,MLS#: 2235582
Facts & features
Interior
Bedrooms & bathrooms
- Bedrooms: 3
- Bathrooms: 2
- Full bathrooms: 2
Primary bedroom
- Level: Main
- Area: 225.85
- Dimensions: 13.2x17.11
Primary bedroom
- Level: Main
- Area: 225.85
- Dimensions: 13.2x17.11
Bedroom 2
- Level: Main
- Area: 167.2
- Dimensions: 15.2x11
Bedroom 2
- Level: Main
- Area: 167.2
- Dimensions: 15.2x11
Bedroom 3
- Level: Main
- Area: 176
- Dimensions: 16x11
Bedroom 3
- Level: Main
- Area: 176
- Dimensions: 16x11
Dining room
- Level: Main
- Area: 174
- Dimensions: 15x11.6
Dining room
- Level: Main
- Area: 174
- Dimensions: 15x11.6
Family room
- Level: Main
- Area: 255.36
- Dimensions: 15.11x16.9
Family room
- Level: Main
- Area: 255.36
- Dimensions: 15.11x16.9
Kitchen
- Level: Main
- Area: 156
- Dimensions: 12x13
Kitchen
- Level: Main
- Area: 156
- Dimensions: 12x13
Living room
- Level: Main
- Area: 288.75
- Dimensions: 16.5x17.5
Living room
- Level: Main
- Area: 288.75
- Dimensions: 16.5x17.5
Heating
- Central, Electric
Cooling
- Central Air, Electric
Appliances
- Included: Dishwasher, Dryer, Electric Oven, Refrigerator, Washer
- Laundry: Sink
Features
- Breakfast Bar, Ceiling Fan(s), Double Vanity, Open Floorplan, Primary Bathroom -Tub with Separate Shower, Vaulted Ceiling(s), Walk-In Closet(s), Split Plan
- Flooring: Carpet, Tile, Vinyl
- Has fireplace: No
Interior area
- Total structure area: 2,294
- Total interior livable area: 2,294 sqft
Property
Parking
- Total spaces: 2
- Parking features: Attached, Garage Door Opener
- Attached garage spaces: 2
Features
- Levels: One
- Stories: 1
- Patio & porch: Patio
- Has private pool: Yes
- Pool features: Electric Heat, In Ground, Screen Enclosure
Lot
- Size: 0.28 Acres
- Dimensions: 108 x 125
Details
- Parcel number: R13 222 17 1831 0000 2350
- Zoning: PDP
- Zoning description: Planned Development Project
Construction
Type & style
- Home type: SingleFamily
- Architectural style: Other
- Property subtype: Single Family Residence
Materials
- Block, Concrete
- Roof: Shingle
Condition
- Fixer
- New construction: No
- Year built: 1993
Utilities & green energy
- Electric: Underground
- Sewer: Public Sewer
- Water: Public, Well
- Utilities for property: Cable Available, Electricity Available
Community & neighborhood
Security
- Security features: Smoke Detector(s)
Location
- Region: Weeki Wachee
- Subdivision: Glen Lakes Ph 1 Un 1
HOA & financial
HOA
- Has HOA: Yes
- HOA fee: $145 monthly
- Amenities included: Clubhouse, Fitness Center, Gated, Golf Course, Park, Pool, Security, Shuffleboard Court, Spa/Hot Tub, Tennis Court(s), Other
- Services included: Cable TV, Maintenance Grounds, Security, Other
Other
Other facts
- Listing terms: Cash,Conventional,FHA,VA Loan
- Road surface type: Paved
Price history
| Date | Event | Price |
|---|---|---|
| 7/24/2024 | Sold | $410,000+2.5%$179/sqft |
Source: | ||
| 6/20/2024 | Pending sale | $399,900$174/sqft |
Source: | ||
| 6/13/2024 | Listed for sale | $399,900$174/sqft |
Source: | ||
| 6/5/2024 | Pending sale | $399,900$174/sqft |
Source: | ||
| 5/29/2024 | Listed for sale | $399,900$174/sqft |
Source: | ||
Public tax history
| Year | Property taxes | Tax assessment |
|---|---|---|
| 2024 | $4,713 -2.1% | $330,514 +28.3% |
| 2023 | $4,813 +5.6% | $257,523 +10% |
| 2022 | $4,560 +18.2% | $234,112 +10% |
Find assessor info on the county website
Neighborhood: North Weeki Wachee
Nearby schools
GreatSchools rating
- 5/10Winding Waters K-8Grades: PK-8Distance: 2.8 mi
- 3/10Weeki Wachee High SchoolGrades: 9-12Distance: 2.6 mi
Schools provided by the listing agent
- Elementary: Winding Waters K-8
- Middle: Winding Waters K-8
- High: Weeki Wachee
Source: HCMLS. This data may not be complete. We recommend contacting the local school district to confirm school assignments for this home.
Get a cash offer in 3 minutes
Find out how much your home could sell for in as little as 3 minutes with a no-obligation cash offer.
Estimated market value
$390,500
Get a cash offer in 3 minutes
Find out how much your home could sell for in as little as 3 minutes with a no-obligation cash offer.
Estimated market value
$390,500


