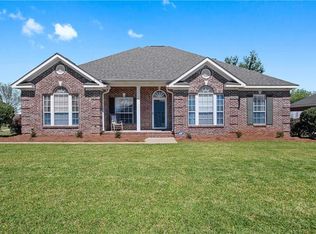Closed
$335,000
9504 Tunbridge Ct, Mobile, AL 36695
4beds
2,343sqft
Residential
Built in 2002
0.36 Acres Lot
$348,600 Zestimate®
$143/sqft
$2,073 Estimated rent
Home value
$348,600
$324,000 - $376,000
$2,073/mo
Zestimate® history
Loading...
Owner options
Explore your selling options
What's special
Welcome to this incredible 4 bedroom, 2 bath home on a corner lot in peaceful, quiet Burlington Place in West Mobile! Featuring beautifully cared-for wood and tile flooring, granite countertops, and a split bedroom plan, this is the home of your dreams. You'll find plantation shutters in many rooms and you're going to fall in love with the open concept Great Room and Dining Room. The gorgeous fireplace and mantle will be a focal point; the tray ceiling in both the Great Room and the Master Bedroom increases the spaciousness and grandeur. With stainless appliances in the kitchen, including a JennAir gas range with double ovens, you'll love time in your kitchen! The water heater was replaced in 2023 per seller. Yes! There is a pantry and the spacious laundry room features a utility sink (washer and dryer remain and are not warranted). The attached double garage means you and your family never have to worry about the weather when you're coming or going and the sun porch will be your favorite hangout! Schedule a showing today!! All measurements are approximate and not guaranteed, buyer to verify.
Zillow last checked: 8 hours ago
Listing updated: April 29, 2024 at 01:26pm
Listed by:
Annette Oden PHONE:251-554-8623,
Bellator Real Estate LLC Mobil
Bought with:
Tony Argueta
NextHome Star Real Estate
Source: Baldwin Realtors,MLS#: 358503
Facts & features
Interior
Bedrooms & bathrooms
- Bedrooms: 4
- Bathrooms: 2
- Full bathrooms: 2
- Main level bedrooms: 4
Primary bedroom
- Features: 1st Floor Primary
- Level: Main
- Area: 231.87
- Dimensions: 13.1 x 17.7
Bedroom 2
- Level: Main
- Area: 159.84
- Dimensions: 14.4 x 11.1
Bedroom 3
- Level: Main
- Area: 119.9
- Dimensions: 10.9 x 11
Bedroom 4
- Level: Main
- Area: 169.92
- Dimensions: 14.4 x 11.8
Primary bathroom
- Features: Double Vanity, Jetted Tub, Separate Shower
Dining room
- Features: Breakfast Area-Kitchen, See Remarks
- Level: Main
- Area: 195.51
- Dimensions: 13.3 x 14.7
Kitchen
- Level: Main
- Area: 176.67
- Dimensions: 11.7 x 15.1
Living room
- Level: Main
- Area: 268.92
- Dimensions: 16.6 x 16.2
Heating
- Central
Cooling
- Electric, Ceiling Fan(s)
Appliances
- Included: Dishwasher, Double Oven, Dryer, Microwave, Gas Range, Washer
- Laundry: Inside
Features
- Breakfast Bar, Eat-in Kitchen, Ceiling Fan(s), High Ceilings, Split Bedroom Plan
- Flooring: Tile, Wood
- Has basement: No
- Number of fireplaces: 1
- Fireplace features: Gas Log, Great Room
Interior area
- Total structure area: 2,343
- Total interior livable area: 2,343 sqft
Property
Parking
- Total spaces: 2
- Parking features: Garage, Side Entrance, Garage Door Opener
- Has garage: Yes
Features
- Levels: One
- Stories: 1
- Has spa: Yes
- Fencing: Fenced
- Has view: Yes
- View description: None
- Waterfront features: No Waterfront
Lot
- Size: 0.36 Acres
- Dimensions: 84 x 118 x 80 x 156
- Features: Less than 1 acre, Subdivided
Details
- Additional structures: Storage
- Parcel number: 3402030000077019
- Zoning description: Single Family Residence
Construction
Type & style
- Home type: SingleFamily
- Architectural style: Traditional
- Property subtype: Residential
Materials
- Brick, Stucco
- Foundation: Slab
- Roof: Composition
Condition
- Resale
- New construction: No
- Year built: 2002
Utilities & green energy
- Electric: Alabama Power
- Sewer: Septic Tank
- Water: Public
- Utilities for property: Cable Connected
Community & neighborhood
Community
- Community features: None
Location
- Region: Mobile
- Subdivision: Burlington Place
HOA & financial
HOA
- Has HOA: Yes
- HOA fee: $300 annually
- Services included: Maintenance Grounds, Taxes-Common Area
Other
Other facts
- Ownership: Whole/Full
Price history
| Date | Event | Price |
|---|---|---|
| 4/26/2024 | Sold | $335,000+0%$143/sqft |
Source: | ||
| 3/22/2024 | Pending sale | $334,900$143/sqft |
Source: | ||
| 2/29/2024 | Listed for sale | $334,900+14.7%$143/sqft |
Source: | ||
| 5/27/2021 | Sold | $292,000+4.2%$125/sqft |
Source: Public Record | ||
| 3/16/2021 | Listed for sale | $280,310+14.1%$120/sqft |
Source: | ||
Public tax history
| Year | Property taxes | Tax assessment |
|---|---|---|
| 2024 | $1,515 +4% | $32,620 +3.8% |
| 2023 | $1,457 +12% | $31,420 +11.4% |
| 2022 | $1,301 +46.5% | $28,200 +27.5% |
Find assessor info on the county website
Neighborhood: Cottage Park
Nearby schools
GreatSchools rating
- 10/10Hutchens Elementary SchoolGrades: PK-2Distance: 1.8 mi
- 9/10Bernice J Causey Middle SchoolGrades: 6-8Distance: 0.7 mi
- 7/10Baker High SchoolGrades: 9-12Distance: 2.3 mi
Schools provided by the listing agent
- Elementary: Hutchens/Dawes
- Middle: Bernice J Causey
- High: Baker
Source: Baldwin Realtors. This data may not be complete. We recommend contacting the local school district to confirm school assignments for this home.

Get pre-qualified for a loan
At Zillow Home Loans, we can pre-qualify you in as little as 5 minutes with no impact to your credit score.An equal housing lender. NMLS #10287.
Sell for more on Zillow
Get a free Zillow Showcase℠ listing and you could sell for .
$348,600
2% more+ $6,972
With Zillow Showcase(estimated)
$355,572