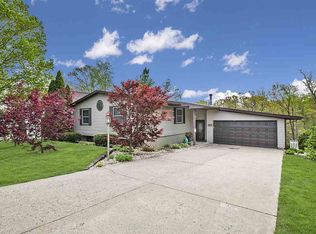Sold for $340,000
$340,000
9504 W Whittingham Point, Mapleton, IL 61547
5beds
2,712sqft
SingleFamily
Built in 1993
0.42 Acres Lot
$364,900 Zestimate®
$125/sqft
$2,411 Estimated rent
Home value
$364,900
$347,000 - $383,000
$2,411/mo
Zestimate® history
Loading...
Owner options
Explore your selling options
What's special
Enjoy the spectacular views of Lake Lancelot from this move in ready lake home! Entertain from the stunning backyard with it's beautiful landscaping, 108 feet of lake frontage, 2 decks with a concrete pad with 220 for your hot tub as you watch the incredible sunsets. This shoreline is already stabilized with concrete walls and needs no additional work. The main floor features an open concept with 3 bedrooms (one currently being used as a main floor laundry room). The finished walk out basement adds two bedrooms, a family room, a full bath, playroom and huge workshop. Updates include whole house generator, FA/CA in 2018, granite counter tops in 2007 and new master shower in 2018. Lake Camelot offers two beautiful lakes, Lake Lancelot (45 acres) and Lake Camelot (42 acres). In addition to the lakes, the homeowner's association maintains a community clubhouse, brand new swimming pool, tennis courts, beach, playground, park pavilions, a baseball diamond and more!
Facts & features
Interior
Bedrooms & bathrooms
- Bedrooms: 5
- Bathrooms: 3
- Full bathrooms: 3
Heating
- Other
Cooling
- Central
Appliances
- Included: Dishwasher, Dryer, Microwave, Range / Oven, Refrigerator, Washer
Features
- Flooring: Tile, Carpet, Hardwood, Linoleum / Vinyl
- Basement: Finished
- Has fireplace: Yes
Interior area
- Total interior livable area: 2,712 sqft
Property
Parking
- Total spaces: 2
- Parking features: Garage - Attached
Features
- Exterior features: Vinyl, Brick
- Has spa: Yes
- Has view: Yes
- View description: Water
- Has water view: Yes
- Water view: Water
Lot
- Size: 0.42 Acres
Details
- Parcel number: 17/31/403/014
Construction
Type & style
- Home type: SingleFamily
Materials
- Roof: Shake / Shingle
Condition
- Year built: 1993
Community & neighborhood
Location
- Region: Mapleton
HOA & financial
HOA
- Has HOA: Yes
- HOA fee: $731 monthly
- Services included: Pool, Tennis Court(s), Playground, Clubhouse, Lake Rights, Maintenance/Grounds, Insurance/Common Area, Activities, Maintenance/Road, Taxes/Common Area, Ext/Cmn Area Rpr & Maint
Other
Other facts
- EXTERIOR: Vinyl Siding, Brick
- HEATING/COOLING: Gas, Forced Air, Central Air, Water Heater - Gas
- WATER/SEWER: Public Water, Septic System
- Laundry Room Level: Main
- Master Bedroom Flooring: Carpet
- Bedroom3 Flooring: Carpet
- Living Room Level: Main
- Style: Ranch
- APPLIANCES: Dishwasher, Microwave Oven, Range/Oven, Refrigerator, Washer, Dryer, Hood/Fan
- FIREPLACE: Living Room, Wood Burning, Gas Lighter
- ASSOCIATION FEE INCLUDES: Pool, Tennis Court(s), Playground, Clubhouse, Lake Rights, Maintenance/Grounds, Insurance/Common Area, Activities, Maintenance/Road, Taxes/Common Area, Ext/Cmn Area Rpr & Maint
- INTERIOR AMENITIES: Ceiling Fan, Ceilings/Cath/Vault/Tray, Attic Storage
- TAX EXEMPTIONS: Homestead/Owner Occupied
- BASEMENT/FOUNDATION: Finished, Full, Walk-Out, Concrete
- EXTERIOR AMENITIES: Deck, Patio, Lake Privileges, Boat Dock
- Living Rm Flooring: Hardwood
- GARAGE/PARKING: Attached, Paved
- LOT DESCRIPTION: Sloping, Cul-De-Sac, Lake/Pond, Water Frontage, Terraced, Sea Wall, Lake View
- Bedroom2 Flooring: Hardwood
- Family Room Flooring: Carpet
- Rec Room Flooring: Tile
- Utility Company: Ameren
- Informal Dining Rm Floor: Hardwood
- Laundry Room Flooring: Laminate
- Area/Tract: PAAR Area
- ROOFING: Shingles
- Kitchen Flooring: Hardwood
- Bedroom4 Flooring: Tile
- Tax Year: 2018
- CONSTRUCTION TYPE: Frame
- Legal Description: LAKE CAMELOT SEC 6 SE 1/4 SEC 31-8N-7E LOT 863
- Parcel ID#/Tax ID: 17-31-403-014
- Annual Taxes: 5420.42
Price history
| Date | Event | Price |
|---|---|---|
| 12/14/2023 | Sold | $340,000+28.3%$125/sqft |
Source: Public Record Report a problem | ||
| 8/13/2020 | Sold | $265,000$98/sqft |
Source: Public Record Report a problem | ||
| 4/2/2020 | Sold | $265,000-1.1%$98/sqft |
Source: | ||
| 3/1/2020 | Pending sale | $267,900$99/sqft |
Source: Jim Maloof/REALTOR #PA1212730 Report a problem | ||
| 2/19/2020 | Listed for sale | $267,900$99/sqft |
Source: Jim Maloof/REALTOR #PA1212730 Report a problem | ||
Public tax history
| Year | Property taxes | Tax assessment |
|---|---|---|
| 2024 | $6,951 +7.7% | $89,920 +8% |
| 2023 | $6,456 +9.6% | $83,260 +9.4% |
| 2022 | $5,888 +3.9% | $76,140 +4% |
Find assessor info on the county website
Neighborhood: 61547
Nearby schools
GreatSchools rating
- 8/10Illini Bluffs Elementary SchoolGrades: PK-5Distance: 5 mi
- 5/10Illini Bluffs Middle SchoolGrades: 6-8Distance: 5 mi
- 5/10Illini Bluffs High SchoolGrades: 9-12Distance: 5 mi
Schools provided by the listing agent
- Elementary: Illini Bluffs
- Middle: Illini Bluffs
- District: Illini Bluffs
Source: The MLS. This data may not be complete. We recommend contacting the local school district to confirm school assignments for this home.
Get pre-qualified for a loan
At Zillow Home Loans, we can pre-qualify you in as little as 5 minutes with no impact to your credit score.An equal housing lender. NMLS #10287.
