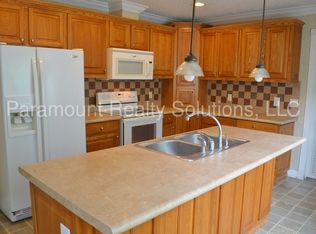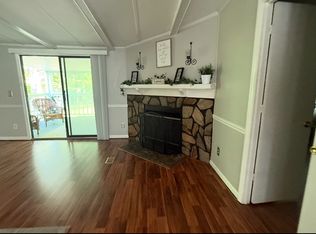Sold for $525,000
$525,000
9505 Neils Branch Rd, Raleigh, NC 27603
3beds
2,175sqft
Single Family Residence, Residential
Built in 1994
7.08 Acres Lot
$521,100 Zestimate®
$241/sqft
$2,310 Estimated rent
Home value
$521,100
$495,000 - $547,000
$2,310/mo
Zestimate® history
Loading...
Owner options
Explore your selling options
What's special
Tucked away on over 7 acres, this private retreat offers the rare blend of peaceful seclusion and unbeatable convenience—just minutes south of Raleigh. Surrounded by mature trees and natural beauty, the property invites you to embrace a quieter lifestyle without sacrificing access to shopping, dining, and entertainment. Inside, you'll find fresh new carpet and paint throughout—a clean slate ready for your personal vision. Renovate the existing home to suit your style, or take advantage of the expansive setting to build your dream home. A barn and covered storage area offer ideal space for tools, hobbies, or weekend projects—perfect for those who are handy or simply appreciate room to spread out. Don't miss this unique opportunity to own a private, wooded escape with the best of both worlds: nature and proximity. Please note that home is in need of several updates but has tons of potential!
Zillow last checked: 8 hours ago
Listing updated: October 31, 2025 at 11:40am
Listed by:
Liz Brown 919-520-7590,
Compass -- Cary
Bought with:
Non Member
Non Member Office
Source: Doorify MLS,MLS#: 10109649
Facts & features
Interior
Bedrooms & bathrooms
- Bedrooms: 3
- Bathrooms: 3
- Full bathrooms: 2
- 1/2 bathrooms: 1
Heating
- Electric, Fireplace(s), Heat Pump, Propane
Cooling
- Central Air
Appliances
- Included: Dishwasher, Dryer, Electric Oven, Electric Water Heater, Refrigerator, Washer
- Laundry: Laundry Room, Main Level
Features
- Ceiling Fan(s), Kitchen/Dining Room Combination
- Flooring: Carpet, Laminate, Vinyl
Interior area
- Total structure area: 2,175
- Total interior livable area: 2,175 sqft
- Finished area above ground: 2,175
- Finished area below ground: 0
Property
Parking
- Total spaces: 8
- Parking features: Garage, Garage Faces Front
- Attached garage spaces: 2
- Uncovered spaces: 6
Features
- Levels: One and One Half
- Stories: 1
- Patio & porch: Covered, Porch, Screened
- Has view: Yes
Lot
- Size: 7.08 Acres
- Features: Private, Wooded
Details
- Additional structures: Barn(s), Storage
- Parcel number: 1618296574
- Special conditions: Standard
Construction
Type & style
- Home type: SingleFamily
- Architectural style: Traditional
- Property subtype: Single Family Residence, Residential
Materials
- Wood Siding
- Foundation: Block
- Roof: Shingle
Condition
- New construction: No
- Year built: 1994
Utilities & green energy
- Sewer: Septic Tank
- Water: Well
Community & neighborhood
Location
- Region: Raleigh
- Subdivision: Not in a Subdivision
Price history
| Date | Event | Price |
|---|---|---|
| 10/31/2025 | Sold | $525,000$241/sqft |
Source: | ||
| 9/23/2025 | Pending sale | $525,000$241/sqft |
Source: | ||
| 9/4/2025 | Price change | $525,000-1.9%$241/sqft |
Source: | ||
| 8/9/2025 | Price change | $535,000-2.7%$246/sqft |
Source: | ||
| 7/16/2025 | Listed for sale | $550,000$253/sqft |
Source: | ||
Public tax history
| Year | Property taxes | Tax assessment |
|---|---|---|
| 2025 | $2,973 +3% | $465,144 +0.8% |
| 2024 | $2,887 | $461,624 |
Find assessor info on the county website
Neighborhood: 27603
Nearby schools
GreatSchools rating
- 6/10Aversboro ElementaryGrades: PK-5Distance: 3.2 mi
- 4/10East Garner MiddleGrades: 6-8Distance: 4.5 mi
- 8/10South Garner HighGrades: 9-12Distance: 2.5 mi
Schools provided by the listing agent
- Elementary: Wake - Aversboro
- Middle: Wake - East Garner
- High: Wake - South Garner
Source: Doorify MLS. This data may not be complete. We recommend contacting the local school district to confirm school assignments for this home.
Get a cash offer in 3 minutes
Find out how much your home could sell for in as little as 3 minutes with a no-obligation cash offer.
Estimated market value$521,100
Get a cash offer in 3 minutes
Find out how much your home could sell for in as little as 3 minutes with a no-obligation cash offer.
Estimated market value
$521,100

