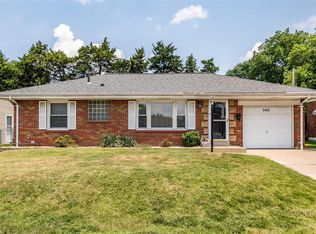Closed
Listing Provided by:
Allen Brake 314-720-2711,
Keller Williams Chesterfield
Bought with: Keller Williams Realty St. Louis
Price Unknown
9505 Reavis Barracks Rd, Saint Louis, MO 63123
2beds
840sqft
Single Family Residence
Built in 1953
6,621.12 Square Feet Lot
$192,900 Zestimate®
$--/sqft
$1,179 Estimated rent
Home value
$192,900
$183,000 - $204,000
$1,179/mo
Zestimate® history
Loading...
Owner options
Explore your selling options
What's special
Great price for this brick 2 bed, 1 bath ranch w/ attached 1 car garage on a nice, level lot w/ mature trees in Affton! The decor is neutral, bright & airy w/ front to rear views thru the home. Hardwood flooring runs the living space w/ ceiling fans. The dining room is serviced by a butler's pantry in the adjoining kitchen. The kitchen comes fully equipped w/ white raised panel & glass door cabinets finished w/ crown molding, complemented by neutral counters, flooring & white appliances. There are are 2 bedrms, each w/ ceiling fans & hardwood floors & a full bath w/ tile flooring & glass block window. Add'l amenities include an outdoor shed, fenced in yard, 1 car garage w/ a service door & attic storage. The unfinished lower level awaits your finishing touches! Lateral line replaced in 2016 w/ exterior clean out installed. Close proximity to I-55 & all the shops & restaurants Affton has to offer! Tenant occupied-please do not disturb. Welcome home!
Zillow last checked: 8 hours ago
Listing updated: April 28, 2025 at 05:10pm
Listing Provided by:
Allen Brake 314-720-2711,
Keller Williams Chesterfield
Bought with:
Jennifer Warren, 2015030128
Keller Williams Realty St. Louis
Source: MARIS,MLS#: 23044332 Originating MLS: St. Louis Association of REALTORS
Originating MLS: St. Louis Association of REALTORS
Facts & features
Interior
Bedrooms & bathrooms
- Bedrooms: 2
- Bathrooms: 1
- Full bathrooms: 1
- Main level bathrooms: 1
- Main level bedrooms: 2
Primary bedroom
- Features: Floor Covering: Wood, Wall Covering: Some
- Level: Main
- Area: 117
- Dimensions: 13x9
Bedroom
- Features: Floor Covering: Wood, Wall Covering: Some
- Level: Main
- Area: 90
- Dimensions: 10x9
Bathroom
- Features: Floor Covering: Other, Wall Covering: Some
- Level: Main
- Area: 35
- Dimensions: 7x5
Dining room
- Features: Floor Covering: Wood, Wall Covering: Some
- Level: Main
- Area: 88
- Dimensions: 11x8
Kitchen
- Features: Floor Covering: Wood, Wall Covering: None
- Level: Main
- Area: 132
- Dimensions: 12x11
Living room
- Features: Floor Covering: Wood, Wall Covering: Some
- Level: Main
- Area: 198
- Dimensions: 18x11
Heating
- Forced Air, Natural Gas
Cooling
- Ceiling Fan(s), Central Air, Electric
Appliances
- Included: Dishwasher, Disposal, Gas Range, Gas Oven, Refrigerator, Gas Water Heater
Features
- Custom Cabinetry, Solid Surface Countertop(s), Dining/Living Room Combo, Open Floorplan
- Flooring: Hardwood
- Windows: Window Treatments, Insulated Windows
- Basement: Full,Unfinished
- Has fireplace: No
Interior area
- Total structure area: 840
- Total interior livable area: 840 sqft
- Finished area above ground: 840
Property
Parking
- Total spaces: 1
- Parking features: Attached, Garage, Garage Door Opener, Off Street
- Attached garage spaces: 1
Features
- Levels: One
Lot
- Size: 6,621 sqft
- Dimensions: 60 x 110
- Features: Level
Details
- Parcel number: 27J530183
- Special conditions: Standard
Construction
Type & style
- Home type: SingleFamily
- Architectural style: Ranch,Traditional
- Property subtype: Single Family Residence
Materials
- Brick
Condition
- Year built: 1953
Utilities & green energy
- Sewer: Public Sewer
- Water: Public
Community & neighborhood
Location
- Region: Saint Louis
- Subdivision: Mackenzie Reavis Park 2
HOA & financial
HOA
- HOA fee: $10 annually
- Services included: Other
Other
Other facts
- Listing terms: Cash,Conventional,FHA,VA Loan
- Ownership: Private
- Road surface type: Concrete
Price history
| Date | Event | Price |
|---|---|---|
| 9/7/2023 | Sold | -- |
Source: | ||
| 8/8/2023 | Pending sale | $119,900$143/sqft |
Source: | ||
| 8/1/2023 | Listed for sale | $119,900$143/sqft |
Source: | ||
| 2/1/2018 | Listing removed | $119,900$143/sqft |
Source: Keller Williams Realty STL #17056838 Report a problem | ||
| 11/7/2017 | Price change | $119,900-2.1%$143/sqft |
Source: Keller Williams Realty STL #17056838 Report a problem | ||
Public tax history
| Year | Property taxes | Tax assessment |
|---|---|---|
| 2024 | $2,525 +3.4% | $31,030 |
| 2023 | $2,441 -0.9% | $31,030 +15.7% |
| 2022 | $2,463 +9.5% | $26,830 |
Find assessor info on the county website
Neighborhood: 63123
Nearby schools
GreatSchools rating
- NAMesnier Primary SchoolGrades: PK-2Distance: 1.5 mi
- 7/10Rogers Middle SchoolGrades: 6-8Distance: 2.5 mi
- 4/10Affton High SchoolGrades: 9-12Distance: 1.6 mi
Schools provided by the listing agent
- Elementary: Gotsch Intermediate School
- Middle: Rogers Middle
- High: Affton High
Source: MARIS. This data may not be complete. We recommend contacting the local school district to confirm school assignments for this home.
Get a cash offer in 3 minutes
Find out how much your home could sell for in as little as 3 minutes with a no-obligation cash offer.
Estimated market value
$192,900
Get a cash offer in 3 minutes
Find out how much your home could sell for in as little as 3 minutes with a no-obligation cash offer.
Estimated market value
$192,900
