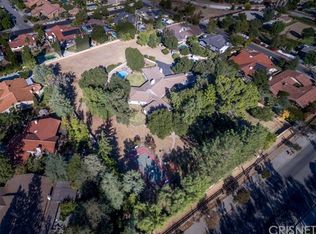This exquisite & sprawling single-story craftsman-inspired home has a lot of character with a private gate that leads to a courtyard & double-door front entrance. This home has 5 bedrooms, 4 baths, 3,171 sq ft of living space & 17, 211 sq ft of lush landscaping with a spa. It features a living room with vaulted ceiling, french windows that has a view of the backyard overlooking the grass area plus a fireplace. The family room has vaulted ceiling, a fireplace & a wet bar with gold-plated sink, french windows & doors to access & view the covered patio in the backyard. The spacious kitchen has a center island, a bay window, quartz counter-top/back splash & loads of wood cabinetry. There is a bedroom & a full bathroom in the kitchen area & a separate laundry room. The huge master bedroom has high ceilings, double-doors & a slider that leads to the backyard patio, a walk-in closet with built-in wooden drawers, a big bathroom with mirrored closet, private toilet with bidet & separate shower & bathtub with tons of lighting. Lots of upgrades include laminate wood flooring, recessed lighting, newly painted rooms, dual-zone A/C & heating, newer thermostat, wooden crown-molding, newer water-heater & many more. The Dining room & 3 bedrooms have access entrance from the courtyard. The 4-car garage has built-in cabinets, lots of storage space plus a loft for additional storage. Lowest-priced per square foot, this winner may be the best deal in Chatsworth. It is a definite must see!!!
This property is off market, which means it's not currently listed for sale or rent on Zillow. This may be different from what's available on other websites or public sources.
