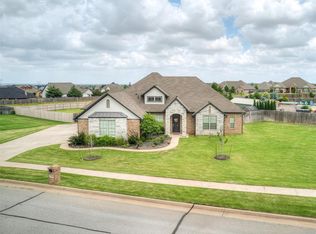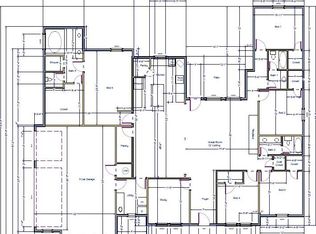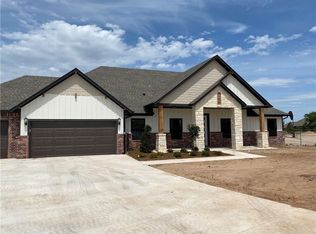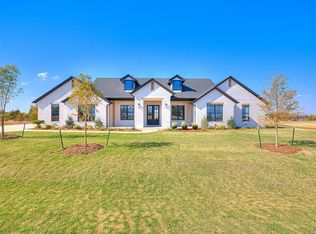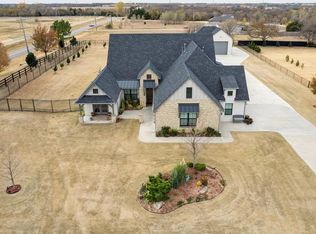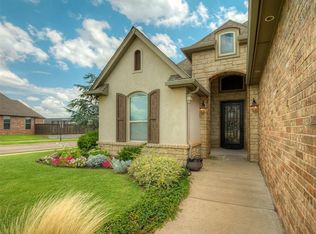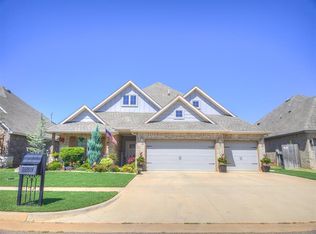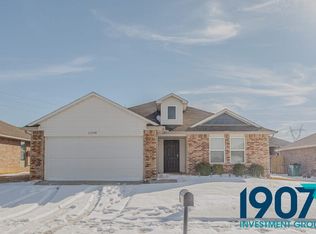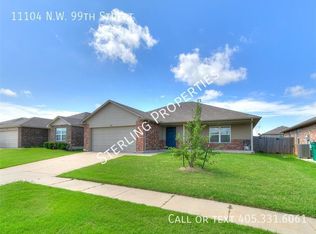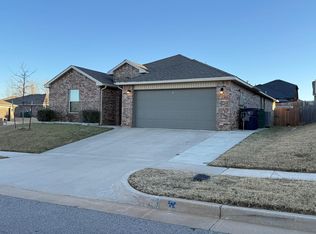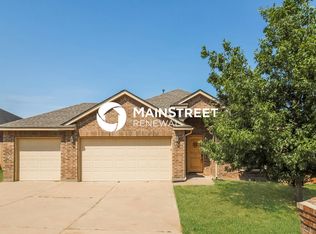Welcome to 9505 Sundance Ridge Rd — a 4 bedroom, 3 bath custom Craftsman home offering over 3,600 sq ft of luxury and innovation. Situated in the gated Sundance Ridge additon , this property combines refined design, energy efficiency, and storm-ready construction with 2x6 exterior walls, full brick and stone, and reinforced load path engineering. Inside, cathedral ceilings with a grand wood beam highlight the open living room with custom built-ins and electric fireplace. The eat in kitchen features Samsung Smart Wi-Fi appliances, including an induction cooktop, convection/air fryer/steam oven, plus granite countertops, black stainless farm sink, and hidden coffee bar and pantry. The primary suite includes its own fireplace, recessed ceiling, double vanities, and spa-style walk-in wet room with soaking tub and shower. The large closet doubles as an ICF F5-rated safe room with washer/dryer hookups, and an adjoining bedroom offers space for a nursery, office, or gym. Another private suite functions as a mother-in-law or guest suite with a kitchenette, bath, living area, and second safe room. Relax year-round in the heated and cooled Swim Spa room with brick interior walls, custom Polyurea flooring, and a premium spa with waterfalls, lighting, and sound system. The garages are a dream setup — a 2-car climate-controlled garage with Red Domino Polyurea flooring, ramp access, 8’x18’ insulated door, Wi-Fi opener with camera, and freezer hookup. The second shop-style garage fits up to 3 cars, boat or RV parking, RV hookup, 15’ ceilings, LED lighting, Firebird sink with color lighting, Polyurea Domino flooring, front and rear insulated doors, reinforced concrete, and full HVAC with Smart thermostat. Additional features include ADA accessibility, 22kW generator, Halo lightning protection, Moen whole home leak protection, spray foam insulation, and Wi-Fi controlled exterior lighting. Whole house lightning protection system.
For sale
$715,000
9505 Sundance Ridge Rd, Yukon, OK 73099
4beds
3,610sqft
Est.:
Single Family Residence
Built in 2025
0.58 Acres Lot
$712,700 Zestimate®
$198/sqft
$50/mo HOA
What's special
Rv hookupRamp accessDouble vanitiesFull brick and stoneCustom polyurea flooringWi-fi controlled exterior lightingReinforced load path engineering
- 2 days |
- 629 |
- 23 |
Zillow last checked: 8 hours ago
Listing updated: February 05, 2026 at 05:56pm
Listed by:
Wayne Kirby 405-550-5252,
The Agency,
Wyatt Poindexter 405-417-5466,
The Agency
Source: MLSOK/OKCMAR,MLS#: 1213014
Tour with a local agent
Facts & features
Interior
Bedrooms & bathrooms
- Bedrooms: 4
- Bathrooms: 3
- Full bathrooms: 3
Primary bedroom
- Description: Built Ins,Ceiling Fan,Fireplace
Bathroom
- Description: Double Vanities,Shower,Tub,Walk In Closet
Kitchen
- Description: Built Ins,Eating Space,Pantry
Living room
- Description: Built Ins,Cathedral Ceiling,Ceiling Fan,Entertainment Center,Fireplace,Solar Tube
Heating
- Central
Cooling
- Has cooling: Yes
Appliances
- Included: Dishwasher, Disposal, Microwave, Water Heater, Built-In Electric Oven, Built-In Electric Range
- Laundry: Laundry Room
Features
- Ceiling Fan(s)
- Flooring: Other, Stone
- Windows: Window Treatments, Double Pane, Low-Emissivity Windows
- Number of fireplaces: 2
- Fireplace features: Electric
Interior area
- Total structure area: 3,610
- Total interior livable area: 3,610 sqft
Property
Parking
- Total spaces: 5
- Parking features: Additional Parking, Concrete
- Garage spaces: 5
Accessibility
- Accessibility features: Accessible Bedroom, Accessible Central Living Area, Accessible Closets, Accessible Common Area, Accessible Doors, Accessible Entrance, Accessible Full Bath
Features
- Levels: One
- Stories: 1
- Exterior features: Fire Pit
- Has spa: Yes
- Spa features: Spa/Hot Tub
- Fencing: Wood
Lot
- Size: 0.58 Acres
- Features: Interior Lot
Details
- Parcel number: 9505NONESundanceRidge73099
- Special conditions: None
Construction
Type & style
- Home type: SingleFamily
- Architectural style: Craftsman,Modern
- Property subtype: Single Family Residence
Materials
- Brick & Frame, Stone
- Foundation: Slab
- Roof: Composition
Condition
- Year built: 2025
Utilities & green energy
- Utilities for property: Public
Community & HOA
HOA
- Has HOA: Yes
- Services included: Gated Entry, Greenbelt
- HOA fee: $600 annually
Location
- Region: Yukon
Financial & listing details
- Price per square foot: $198/sqft
- Tax assessed value: $548,728
- Annual tax amount: $28
- Date on market: 2/5/2026
Estimated market value
$712,700
$677,000 - $748,000
$3,338/mo
Price history
Price history
| Date | Event | Price |
|---|---|---|
| 2/5/2026 | Listed for sale | $715,000-0.7%$198/sqft |
Source: | ||
| 2/3/2026 | Listing removed | $719,990$199/sqft |
Source: | ||
| 1/16/2026 | Price change | $719,990-2.7%$199/sqft |
Source: | ||
| 12/29/2025 | Price change | $740,000-7.5%$205/sqft |
Source: | ||
| 11/13/2025 | Price change | $800,000-2.4%$222/sqft |
Source: | ||
Public tax history
Public tax history
| Year | Property taxes | Tax assessment |
|---|---|---|
| 2024 | $28 +3.7% | $234 +4.5% |
| 2023 | $27 | $224 |
| 2022 | $27 | $224 |
Find assessor info on the county website
BuyAbility℠ payment
Est. payment
$4,233/mo
Principal & interest
$3361
Property taxes
$572
Other costs
$300
Climate risks
Neighborhood: 73099
Nearby schools
GreatSchools rating
- 8/10Surrey Hills Elementary SchoolGrades: PK-3Distance: 0.8 mi
- 7/10Yukon MsGrades: 7-8Distance: 5.3 mi
- 9/10Yukon High SchoolGrades: 9-12Distance: 5.5 mi
Schools provided by the listing agent
- Elementary: Redstone Intermediate School,Surrey Hills ES
- Middle: Yukon MS
- High: Yukon HS
Source: MLSOK/OKCMAR. This data may not be complete. We recommend contacting the local school district to confirm school assignments for this home.
Open to renting?
Browse rentals near this home.- Loading
- Loading
