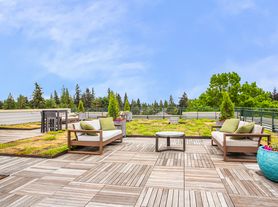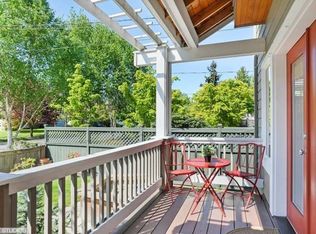Newly renovated designer kitchen (quartz counters, stainless steel appliances, new cabinets) and bathroom (tiled floors & quartz-top vanity). Beautiful hardwood floors throughout, with newer carpet in basement. Open floor plan allows for flexible and modern living. Upper level has spacious bedrooms with vaulted ceilings-one has a walk-in-closet & French doors that open up to a large secluded deck. Skylights throughout allow for ample natural lights year-round. Laundry room with full size washer and dryer on main level. Downstairs features a large bonus room, 3/4 bathroom, third bedroom, and access to 1 car garage. Long driveway allows for 2 additional tandem parking, plus another spot next to driveway. This makes for 4 total parking spots for this home.
House is located minutes to Seattle Children's Hospital, University of Washington Medical Center, U Village (shopping and dining)-is on a bus line.
House is located for easy commute to most areas and lots of recreational possibilities. Not hard to get to downtown or even Eastside.
Sandpoint Way has lots of recreational facilities, dining, brew pub, boat launch, community center, swimming beach, community garden etc.
Mathews Beach and Burke Gilman Trail- is less than 1 block away.
Magnuson Park, Seattle's second largest park is only a 3 min drive.
Tenant pays for all utilities.The Water company will stay in landlord's name, but tenants will have access to online account to pay water bill from there. No smoking. No roommates. Tenants will be required to sign a No Smoke & Odor addendum and a Hardwood Floor care addendum. Screening includes references from past landlords, income verification through income taxes and/or paystubs, and providing valid photo ID of all tenants over 18 years old. Co-signers may be allowed. Lease is year long, renewing with month-to-month thereafter.
House for rent
Accepts Zillow applications
$3,675/mo
9506 Sand Point Way NE, Seattle, WA 98115
3beds
1,670sqft
Price may not include required fees and charges.
Single family residence
Available now
No pets
-- A/C
In unit laundry
Attached garage parking
Wall furnace
What's special
Open floor planLarge bonus roomBeautiful hardwood floorsSecluded deckNewly renovated designer kitchenLong drivewayFrench doors
- 3 days |
- -- |
- -- |
Travel times
Facts & features
Interior
Bedrooms & bathrooms
- Bedrooms: 3
- Bathrooms: 2
- Full bathrooms: 2
Heating
- Wall Furnace
Appliances
- Included: Dishwasher, Dryer, Microwave, Oven, Refrigerator, Washer
- Laundry: In Unit
Features
- Walk In Closet
- Flooring: Carpet, Hardwood, Tile
Interior area
- Total interior livable area: 1,670 sqft
Property
Parking
- Parking features: Attached, Off Street
- Has attached garage: Yes
- Details: Contact manager
Features
- Exterior features: Heating system: Wall, No Utilities included in rent, Walk In Closet
Details
- Parcel number: 4075300095
Construction
Type & style
- Home type: SingleFamily
- Property subtype: Single Family Residence
Community & HOA
Location
- Region: Seattle
Financial & listing details
- Lease term: 1 Year
Price history
| Date | Event | Price |
|---|---|---|
| 11/6/2025 | Listed for rent | $3,675$2/sqft |
Source: Zillow Rentals | ||
| 1/28/2002 | Sold | $224,000$134/sqft |
Source: Public Record | ||

