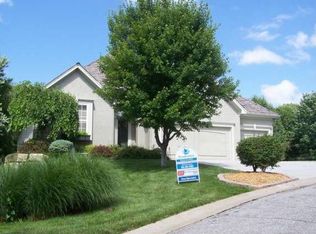Sold
Price Unknown
9507 Chestnut St, Lenexa, KS 66220
4beds
3,141sqft
Single Family Residence
Built in 1998
0.6 Acres Lot
$637,100 Zestimate®
$--/sqft
$3,383 Estimated rent
Home value
$637,100
$593,000 - $682,000
$3,383/mo
Zestimate® history
Loading...
Owner options
Explore your selling options
What's special
Pride of ownership shines throughout this meticulously maintained home in the beautiful Falcon Ridge community! The main floor features a primary suite, private den, formal dining room and a stunning living room with vaulted ceilings and a wall of 2 story windows. The heart of the home is the open-concept kitchen and hearth room-perfect for gathering and entertaining. Step outside to enjoy the mature, beautifully landscaped front and back yard, complete with private patio. Upstairs you'll find 3 generously sized bedrooms and 2 full baths.
Don't miss this incredible opportunity - this one won't last long
Zillow last checked: 8 hours ago
Listing updated: April 25, 2025 at 07:06am
Listing Provided by:
Libby Dodderidge 816-210-7552,
BHG Kansas City Homes
Bought with:
Dan Sieben, SP00220203
Platinum Realty LLC
Source: Heartland MLS as distributed by MLS GRID,MLS#: 2531959
Facts & features
Interior
Bedrooms & bathrooms
- Bedrooms: 4
- Bathrooms: 4
- Full bathrooms: 3
- 1/2 bathrooms: 1
Primary bedroom
- Features: Carpet, Ceiling Fan(s)
- Level: Main
- Dimensions: 16 x 16
Bedroom 2
- Features: Carpet, Ceiling Fan(s), Walk-In Closet(s)
- Level: Second
- Dimensions: 12 x 13
Bedroom 3
- Features: Carpet, Ceiling Fan(s)
- Level: Second
- Dimensions: 11 x 12
Bedroom 4
- Features: Carpet, Cedar Closet(s), Ceiling Fan(s)
- Level: Second
- Dimensions: 18 x 14
Primary bathroom
- Features: Ceramic Tiles, Double Vanity
- Level: Main
Bathroom 2
- Level: Second
Bathroom 3
- Level: Second
Breakfast room
- Features: Wood Floor
- Level: Main
- Dimensions: 12 x 12
Den
- Features: Wood Floor
- Level: Main
- Dimensions: 13 x 13
Dining room
- Features: Wood Floor
- Level: Main
- Dimensions: 12 x 15
Family room
- Features: Built-in Features, Fireplace, Wood Floor
- Level: Main
- Length: 12
Half bath
- Features: Wood Floor
- Level: Main
Kitchen
- Features: Granite Counters, Kitchen Island
- Level: Main
- Dimensions: 16 x 12
Living room
- Features: Wood Floor
- Level: Main
- Dimensions: 19 x 16
Cooling
- Electric
Appliances
- Included: Cooktop, Dishwasher, Disposal, Dryer, Exhaust Fan, Microwave, Refrigerator, Stainless Steel Appliance(s), Washer
- Laundry: Laundry Room, Main Level
Features
- Cedar Closet, Ceiling Fan(s), Kitchen Island, Painted Cabinets
- Flooring: Carpet, Ceramic Tile, Wood
- Windows: Window Coverings
- Basement: Full,Interior Entry
- Number of fireplaces: 2
- Fireplace features: Family Room, Living Room
Interior area
- Total structure area: 3,141
- Total interior livable area: 3,141 sqft
- Finished area above ground: 3,141
Property
Parking
- Total spaces: 3
- Parking features: Attached, Garage Door Opener, Garage Faces Side
- Attached garage spaces: 3
Features
- Patio & porch: Patio
- Fencing: Metal
Lot
- Size: 0.60 Acres
- Features: City Limits
Details
- Parcel number: IP235000000072
Construction
Type & style
- Home type: SingleFamily
- Architectural style: Traditional
- Property subtype: Single Family Residence
Materials
- Brick/Mortar
- Roof: Composition
Condition
- Year built: 1998
Utilities & green energy
- Sewer: Public Sewer
- Water: Public
Community & neighborhood
Location
- Region: Lenexa
- Subdivision: Falcon Ridge
HOA & financial
HOA
- Has HOA: Yes
- HOA fee: $1,084 annually
- Amenities included: Clubhouse, Pickleball Court(s), Pool
- Association name: Falcon Ridge
Other
Other facts
- Listing terms: Cash,Conventional
- Ownership: Private
- Road surface type: Paved
Price history
| Date | Event | Price |
|---|---|---|
| 4/22/2025 | Sold | -- |
Source: | ||
| 3/8/2025 | Pending sale | $645,000$205/sqft |
Source: | ||
| 2/28/2025 | Contingent | $645,000$205/sqft |
Source: | ||
| 2/21/2025 | Listed for sale | $645,000$205/sqft |
Source: | ||
Public tax history
| Year | Property taxes | Tax assessment |
|---|---|---|
| 2024 | $7,890 -1.5% | $64,159 +0.3% |
| 2023 | $8,009 +2.3% | $63,986 +4.8% |
| 2022 | $7,832 | $61,030 +15.9% |
Find assessor info on the county website
Neighborhood: 66220
Nearby schools
GreatSchools rating
- 7/10Manchester Park Elementary SchoolGrades: PK-5Distance: 1.3 mi
- 8/10Prairie Trail Middle SchoolGrades: 6-8Distance: 1.7 mi
- 10/10Olathe Northwest High SchoolGrades: 9-12Distance: 2 mi
Schools provided by the listing agent
- Elementary: Manchester Park
- Middle: Prairie Trail
- High: Olathe Northwest
Source: Heartland MLS as distributed by MLS GRID. This data may not be complete. We recommend contacting the local school district to confirm school assignments for this home.
Get a cash offer in 3 minutes
Find out how much your home could sell for in as little as 3 minutes with a no-obligation cash offer.
Estimated market value
$637,100
Get a cash offer in 3 minutes
Find out how much your home could sell for in as little as 3 minutes with a no-obligation cash offer.
Estimated market value
$637,100
