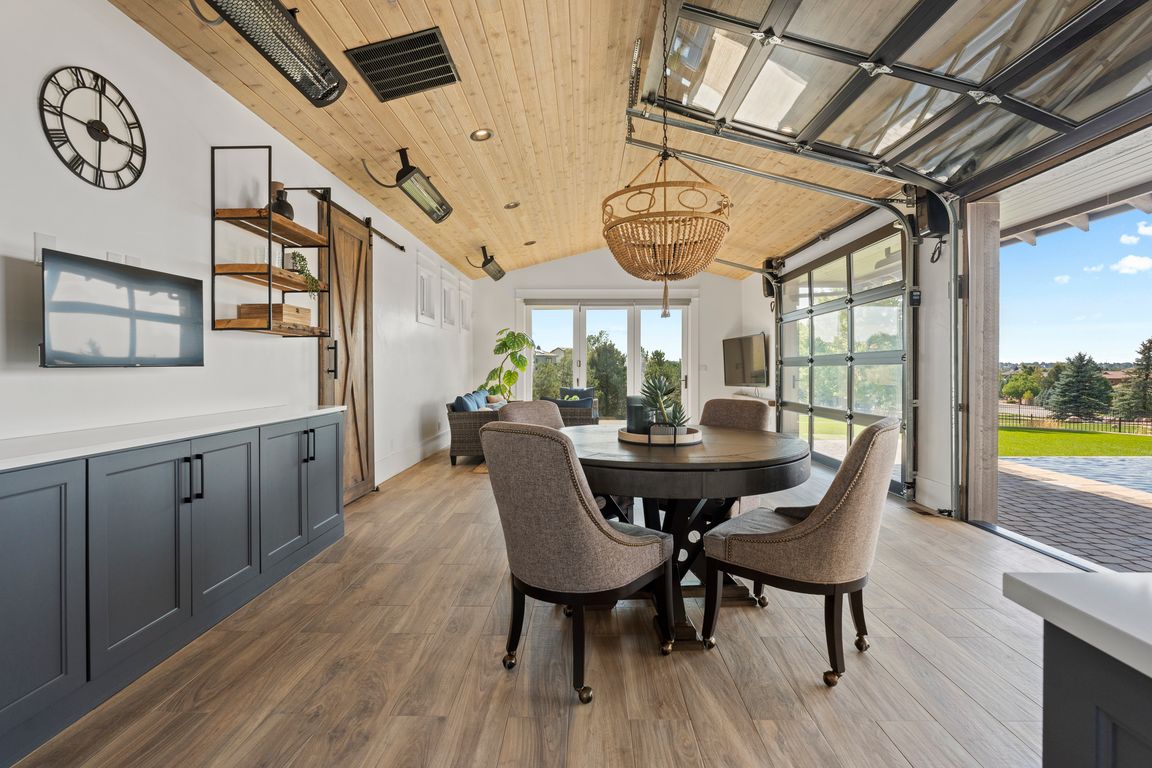
For salePrice cut: $50K (10/9)
$2,999,999
5beds
7,881sqft
9507 Winding Hill Court, Lone Tree, CO 80124
5beds
7,881sqft
Single family residence
Built in 2012
0.39 Acres
4 Attached garage spaces
$381 price/sqft
$180 annually HOA fee
What's special
This fully loaded Heritage Hills showpiece offers resort-style living, timeless finishes, and unmatched custom features. Sited on one of the premier lots in all of Heritage Hills, this Overlook residence redefines luxury living with over $1 million in bespoke upgrades and a jaw-dropping pool house addition completed in 2022. Anchored by ...
- 82 days |
- 2,298 |
- 95 |
Source: REcolorado,MLS#: 6800793
Travel times
Kitchen
Dining Room
Casual Dining
Living Room
Basement (Finished)
Courtyard
Zillow last checked: 8 hours ago
Listing updated: October 09, 2025 at 10:14am
Listed by:
Kylie Russell 303-521-7165 krussell@livsothebysrealty.com,
LIV Sotheby's International Realty,
Jennifer Parson 303-564-3983,
LIV Sotheby's International Realty
Source: REcolorado,MLS#: 6800793
Facts & features
Interior
Bedrooms & bathrooms
- Bedrooms: 5
- Bathrooms: 7
- Full bathrooms: 5
- 3/4 bathrooms: 1
- 1/2 bathrooms: 1
- Main level bathrooms: 2
Bedroom
- Level: Upper
- Area: 126 Square Feet
- Dimensions: 10.5 x 12
Bedroom
- Level: Upper
- Area: 174 Square Feet
- Dimensions: 12 x 14.5
Bedroom
- Level: Upper
- Area: 150 Square Feet
- Dimensions: 12 x 12.5
Bedroom
- Level: Basement
- Area: 216 Square Feet
- Dimensions: 13.5 x 16
Bathroom
- Level: Main
Bathroom
- Level: Upper
Bathroom
- Level: Upper
Bathroom
- Level: Upper
Bathroom
- Level: Basement
Bathroom
- Description: Pool House Bathroom
- Level: Main
Other
- Level: Upper
- Area: 270 Square Feet
- Dimensions: 15 x 18
Other
- Level: Upper
- Area: 236.25 Square Feet
- Dimensions: 13.5 x 17.5
Den
- Level: Main
- Area: 138 Square Feet
- Dimensions: 11.5 x 12
Dining room
- Level: Main
- Area: 218.75 Square Feet
- Dimensions: 12.5 x 17.5
Exercise room
- Level: Basement
- Area: 234 Square Feet
- Dimensions: 12 x 19.5
Family room
- Level: Basement
- Area: 399 Square Feet
- Dimensions: 19 x 21
Great room
- Level: Main
- Area: 614.25 Square Feet
- Dimensions: 19.5 x 31.5
Kitchen
- Level: Main
- Area: 261 Square Feet
- Dimensions: 14.5 x 18
Laundry
- Level: Upper
- Area: 73.5 Square Feet
- Dimensions: 7 x 10.5
Loft
- Level: Upper
- Area: 234 Square Feet
- Dimensions: 13 x 18
Media room
- Level: Basement
- Area: 194.25 Square Feet
- Dimensions: 18.5 x 10.5
Mud room
- Level: Main
- Area: 36 Square Feet
- Dimensions: 4.5 x 8
Office
- Level: Main
- Area: 227.5 Square Feet
- Dimensions: 13 x 17.5
Heating
- Forced Air
Cooling
- Central Air
Appliances
- Included: Bar Fridge, Dishwasher, Disposal, Double Oven, Oven, Range, Refrigerator
- Laundry: In Unit
Features
- Eat-in Kitchen, Entrance Foyer, Five Piece Bath, Kitchen Island, Pantry, Primary Suite, Smoke Free, Walk-In Closet(s), Wet Bar
- Flooring: Wood
- Basement: Finished,Full
- Has fireplace: Yes
- Fireplace features: Living Room, Outside
Interior area
- Total structure area: 7,881
- Total interior livable area: 7,881 sqft
- Finished area above ground: 5,437
- Finished area below ground: 2,200
Video & virtual tour
Property
Parking
- Total spaces: 4
- Parking features: Floor Coating
- Attached garage spaces: 4
Features
- Levels: Two
- Stories: 2
- Patio & porch: Patio
- Exterior features: Balcony, Barbecue, Fire Pit, Gas Grill, Private Yard
- Pool features: Outdoor Pool
- Fencing: Full
- Has view: Yes
- View description: Mountain(s)
Lot
- Size: 0.39 Acres
- Features: Cul-De-Sac, Landscaped
Details
- Parcel number: R0480276
- Special conditions: Standard
Construction
Type & style
- Home type: SingleFamily
- Property subtype: Single Family Residence
Materials
- Stucco
- Roof: Spanish Tile
Condition
- Updated/Remodeled
- Year built: 2012
Utilities & green energy
- Sewer: Public Sewer
- Water: Public
Community & HOA
Community
- Security: Carbon Monoxide Detector(s), Smoke Detector(s)
- Subdivision: Heritage Hills
HOA
- Has HOA: Yes
- Amenities included: Clubhouse, Gated, Park, Playground, Pool, Tennis Court(s)
- Services included: Maintenance Grounds
- HOA fee: $180 annually
- HOA name: Heritage Hills HOA
- HOA phone: 303-369-0800
Location
- Region: Lone Tree
Financial & listing details
- Price per square foot: $381/sqft
- Tax assessed value: $2,513,468
- Annual tax amount: $19,826
- Date on market: 9/4/2025
- Listing terms: Cash,Conventional
- Exclusions: Seller`s Personal Property Including Washer, Dryer, And Staging Items. Garage Refrigerator Is Negotiable.
- Ownership: Relo Company