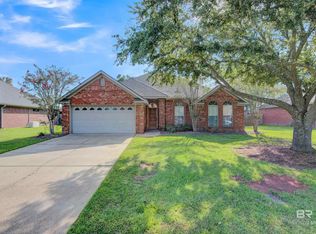Closed
$305,000
9508 Collier Loop, Daphne, AL 36526
3beds
1,718sqft
Residential
Built in 2005
9,801 Square Feet Lot
$306,400 Zestimate®
$178/sqft
$1,828 Estimated rent
Home value
$306,400
$291,000 - $322,000
$1,828/mo
Zestimate® history
Loading...
Owner options
Explore your selling options
What's special
Discover this charming and move-in-ready 3-bedroom, 2-bathroom custom brick home in the highly sought-after Chelcey Place neighborhood of Daphne, Alabama. Built in 2005, this beautifully maintained home offers over 1,700 square feet of comfortable living space with a popular split bedroom floor plan for added privacy. Freshly painted throughout, the interior features high ceilings, granite countertops, cherry wood cabinets, and updated light fixtures that create a modern and inviting atmosphere. The primary suite includes a walk-in closet, double vanity sinks, a soaking tub, and a separate shower. Enjoy entertaining in the open-concept living area or take the fun outdoors with a fenced backyard, a covered patio, and a built-in grilling station, perfect for relaxing or hosting guests. Additional highlights include framed bathroom mirrors, a 2-car attached garage, a new roof (2021), and a new HVAC system (2022). Priced to sell...don't miss this incredible opportunity! Buyer to verify all information during due diligence.
Zillow last checked: 8 hours ago
Listing updated: October 29, 2025 at 03:48am
Listed by:
Tim Weinacht PHONE:251-421-2357,
eXp Realty Southern Branch
Bought with:
Julie Ellison
Bellator Real Estate, LLC Fair
Source: Baldwin Realtors,MLS#: 380066
Facts & features
Interior
Bedrooms & bathrooms
- Bedrooms: 3
- Bathrooms: 2
- Full bathrooms: 2
Primary bedroom
- Features: Multiple Walk in Closets
- Area: 240
- Dimensions: 16 x 15
Bedroom 2
- Area: 144
- Dimensions: 12 x 12
Bedroom 3
- Area: 144
- Dimensions: 12 x 12
Primary bathroom
- Features: Double Vanity, Soaking Tub, Separate Shower
Dining room
- Features: Separate Dining Room
- Area: 143
- Dimensions: 13 x 11
Kitchen
- Area: 110
- Dimensions: 11 x 10
Heating
- Electric, Heat Pump
Cooling
- Ceiling Fan(s)
Appliances
- Included: Dishwasher, Disposal, Microwave, Electric Range, Refrigerator w/Ice Maker
Features
- Ceiling Fan(s), En-Suite, High Ceilings, Split Bedroom Plan
- Flooring: Luxury Vinyl Plank, Tile
- Windows: Double Pane Windows
- Has basement: No
- Number of fireplaces: 1
- Fireplace features: Living Room
Interior area
- Total structure area: 1,718
- Total interior livable area: 1,718 sqft
Property
Parking
- Total spaces: 2
- Parking features: Garage, Garage Door Opener
- Has garage: Yes
- Covered spaces: 2
Features
- Levels: One
- Stories: 1
- Patio & porch: Covered, Porch, Rear Porch
- Fencing: Fenced
- Has view: Yes
- View description: None
- Waterfront features: No Waterfront
Lot
- Size: 9,801 sqft
- Features: Less than 1 acre
Details
- Parcel number: 4305220000014.163
Construction
Type & style
- Home type: SingleFamily
- Architectural style: Traditional
- Property subtype: Residential
Materials
- Brick
- Foundation: Slab
- Roof: Composition,Ridge Vent
Condition
- Resale
- New construction: No
- Year built: 2005
Utilities & green energy
- Utilities for property: Daphne Utilities
Community & neighborhood
Community
- Community features: None
Location
- Region: Daphne
- Subdivision: Chelcey Place
HOA & financial
HOA
- Has HOA: Yes
- HOA fee: $300 annually
- Services included: Maintenance Grounds
Other
Other facts
- Price range: $305K - $305K
- Ownership: Whole/Full
Price history
| Date | Event | Price |
|---|---|---|
| 10/20/2025 | Sold | $305,000$178/sqft |
Source: | ||
| 9/15/2025 | Pending sale | $305,000$178/sqft |
Source: | ||
| 9/2/2025 | Price change | $305,000-0.9%$178/sqft |
Source: | ||
| 6/2/2025 | Price change | $307,900-3.8%$179/sqft |
Source: | ||
| 2/15/2025 | Price change | $319,900-1.6%$186/sqft |
Source: | ||
Public tax history
| Year | Property taxes | Tax assessment |
|---|---|---|
| 2025 | $915 -4% | $30,980 -3.8% |
| 2024 | $954 +25.3% | $32,220 +23.9% |
| 2023 | $761 | $26,000 +17.6% |
Find assessor info on the county website
Neighborhood: 36526
Nearby schools
GreatSchools rating
- 10/10Daphne East Elementary SchoolGrades: PK-6Distance: 1.3 mi
- 5/10Daphne Middle SchoolGrades: 7-8Distance: 1.5 mi
- 10/10Daphne High SchoolGrades: 9-12Distance: 2.8 mi
Schools provided by the listing agent
- Elementary: Daphne East Elementary
- Middle: Daphne Middle
- High: Daphne High
Source: Baldwin Realtors. This data may not be complete. We recommend contacting the local school district to confirm school assignments for this home.
Get pre-qualified for a loan
At Zillow Home Loans, we can pre-qualify you in as little as 5 minutes with no impact to your credit score.An equal housing lender. NMLS #10287.
Sell with ease on Zillow
Get a Zillow Showcase℠ listing at no additional cost and you could sell for —faster.
$306,400
2% more+$6,128
With Zillow Showcase(estimated)$312,528
