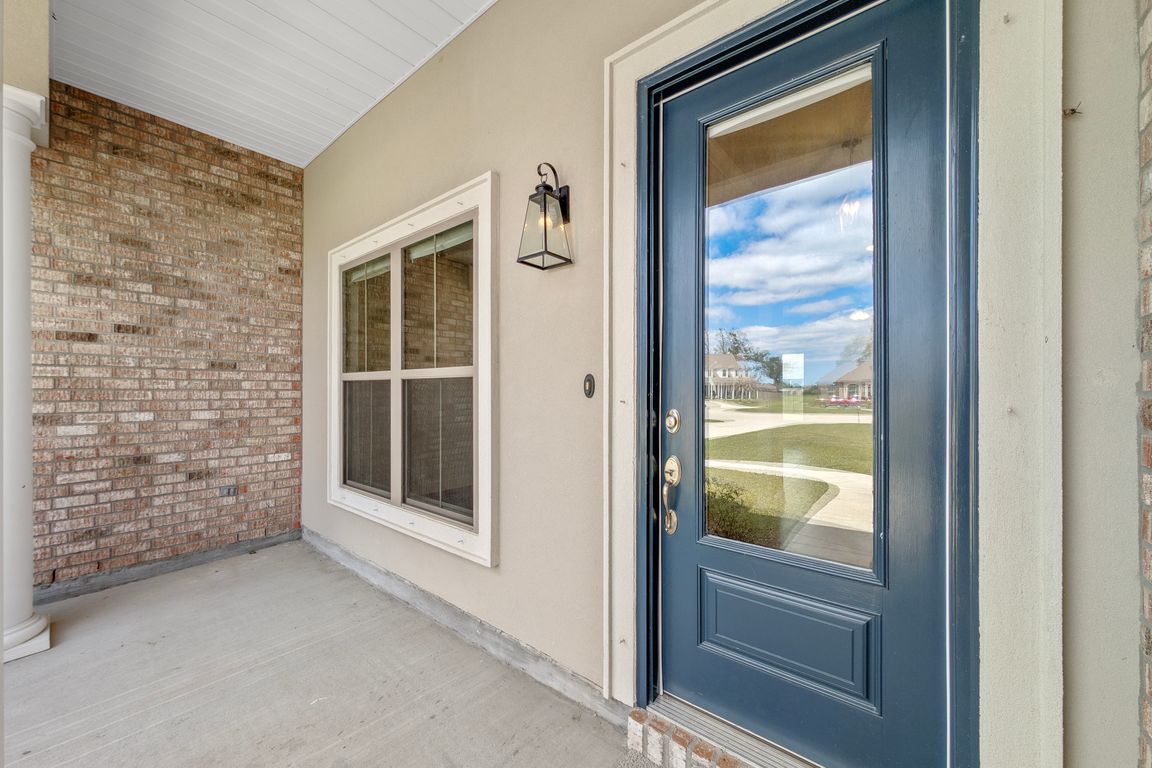
ActivePrice cut: $2.5K (10/7)
$445,000
4beds
2,115sqft
9508 E Terran Ln, Waggaman, LA 70094
4beds
2,115sqft
Single family residence
Built in 2022
0.50 Acres
Attached garage
$210 price/sqft
$250 annually HOA fee
What's special
Spacious half-acre lotSpacious two-car attached garageStainless steel appliancesGranite countertopsQuiet cul-de-sacOpen-concept kitchen
Interest rates are dropping and so is the price on this ready to move in modern home built in 2022 and purchased in 2023, situated at the end of a quiet cul-de-sac on a spacious half-acre lot which had a single part-time owner and remains in excellent (like new) condition due ...
- 237 days |
- 83 |
- 5 |
Source: GSREIN,MLS#: 2496761
Travel times
Living Room
Kitchen
Dining Room
Zillow last checked: 8 hours ago
Listing updated: October 07, 2025 at 08:40am
Listed by:
Bernard Engert 504-662-3718,
Berkshire Hathaway HomeServices Preferred, REALTOR 504-799-1702,
John Weaver 504-232-1962,
Berkshire Hathaway HomeServices Preferred, REALTOR
Source: GSREIN,MLS#: 2496761
Facts & features
Interior
Bedrooms & bathrooms
- Bedrooms: 4
- Bathrooms: 2
- Full bathrooms: 2
Primary bedroom
- Description: Flooring: Carpet
- Level: Lower
- Dimensions: 20 X 12.8
Bedroom
- Description: Flooring: Carpet
- Level: Lower
- Dimensions: 12 X 12
Bedroom
- Description: Flooring: Carpet
- Level: Lower
- Dimensions: 11.3 X 12
Bedroom
- Description: Flooring: Carpet
- Level: Lower
- Dimensions: 14 X 12
Primary bathroom
- Description: Flooring: Tile
- Level: Lower
- Dimensions: 9 X 8.8
Bathroom
- Description: Flooring: Tile
- Level: Lower
- Dimensions: 9.5 X 7.6
Other
- Description: Flooring: Carpet
- Level: Lower
- Dimensions: 5.6 X 12
Breakfast room nook
- Description: Flooring: Tile
- Level: Lower
- Dimensions: 10.7 X 6.8
Dining room
- Description: Flooring: Vinyl
- Level: Lower
- Dimensions: 11 X 13.5
Foyer
- Description: Flooring: Vinyl
- Level: Lower
- Dimensions: 12 X 5.6
Garage
- Description: Flooring: Other
- Level: Lower
- Dimensions: 19.7 X 21
Kitchen
- Description: Flooring: Tile
- Level: Lower
- Dimensions: 15.4 X 10.7
Laundry
- Description: Flooring: Tile
- Level: Lower
- Dimensions: 7 X 6.8
Living room
- Description: Flooring: Vinyl
- Level: Lower
- Dimensions: 21 X 16
Mud room
- Description: Flooring: Tile
- Level: Lower
- Dimensions: 10 X 5.5
Heating
- Central
Cooling
- Central Air, 1 Unit
Appliances
- Included: Dishwasher, Disposal, Microwave, Oven, Range
- Laundry: Washer Hookup, Dryer Hookup
Features
- Tray Ceiling(s), Ceiling Fan(s), Carbon Monoxide Detector, Granite Counters, Stainless Steel Appliances
- Windows: Screens
- Has fireplace: No
- Fireplace features: None
Interior area
- Total structure area: 2,799
- Total interior livable area: 2,115 sqft
Video & virtual tour
Property
Parking
- Parking features: Attached, Garage, Two Spaces, Driveway, Garage Door Opener
- Has attached garage: Yes
- Has uncovered spaces: Yes
Features
- Levels: One
- Stories: 1
- Patio & porch: Concrete, Covered, Porch
- Exterior features: Porch, Permeable Paving
- Pool features: None
Lot
- Size: 0.5 Acres
- Dimensions: 69 x 237 x 120 x 237
- Features: City Lot, Irregular Lot, Oversized Lot
Details
- Parcel number: 0500008001CV
- Special conditions: Relocation
Construction
Type & style
- Home type: SingleFamily
- Architectural style: French Provincial
- Property subtype: Single Family Residence
Materials
- Brick, Stucco, Vinyl Siding
- Foundation: Slab
- Roof: Asphalt,Shingle
Condition
- Excellent
- Year built: 2022
Details
- Builder name: SunriseHomes
- Warranty included: Yes
Utilities & green energy
- Sewer: Public Sewer
- Water: Public
Green energy
- Energy efficient items: Windows
Community & HOA
Community
- Security: Smoke Detector(s)
- Subdivision: Live Oak Plantation
HOA
- Has HOA: Yes
- HOA fee: $250 annually
- HOA name: GNO Property Mgmt, LLC
Location
- Region: Waggaman
Financial & listing details
- Price per square foot: $210/sqft
- Date on market: 4/15/2025