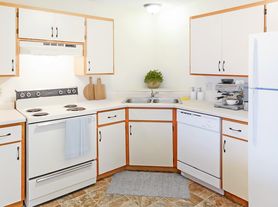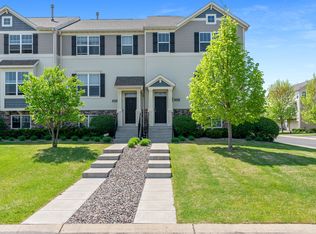House for rent available in Dec. 1, 2025. It's 3 bedroom, 2 bath and 2 attach car garage. Section 8 Voucher is acceptable. No Pet. No Smoker. Required First Month Payment and Security Deposit. Back Ground Check Required. Tenant Responsible All Utility. I will not answer if you ask the property still available. Once not I will take this post down.
Tenant is responsible for gas, electric, trash and water. First month rent and security deposit. No smoker allow and no Pet. 1 years lease.
House for rent
Accepts Zillow applications
$2,450/mo
9508 James Ave N, Brooklyn Park, MN 55444
3beds
1,523sqft
Price may not include required fees and charges.
Single family residence
Available Mon Dec 1 2025
No pets
Central air
Hookups laundry
Attached garage parking
Forced air
What's special
- 2 days |
- -- |
- -- |
Travel times
Facts & features
Interior
Bedrooms & bathrooms
- Bedrooms: 3
- Bathrooms: 2
- Full bathrooms: 2
Heating
- Forced Air
Cooling
- Central Air
Appliances
- Included: Refrigerator, WD Hookup
- Laundry: Hookups
Features
- WD Hookup
- Flooring: Carpet, Hardwood, Tile
- Furnished: Yes
Interior area
- Total interior livable area: 1,523 sqft
Property
Parking
- Parking features: Attached
- Has attached garage: Yes
- Details: Contact manager
Features
- Exterior features: Electricity not included in rent, Garbage not included in rent, Gas not included in rent, Heating system: Forced Air, Water not included in rent
Details
- Parcel number: 1111921410045
Construction
Type & style
- Home type: SingleFamily
- Property subtype: Single Family Residence
Community & HOA
Location
- Region: Brooklyn Park
Financial & listing details
- Lease term: 1 Year
Price history
| Date | Event | Price |
|---|---|---|
| 11/13/2025 | Listed for rent | $2,450$2/sqft |
Source: Zillow Rentals | ||
| 9/30/2025 | Listing removed | $2,450$2/sqft |
Source: Zillow Rentals | ||
| 9/23/2025 | Listed for rent | $2,450$2/sqft |
Source: Zillow Rentals | ||
| 9/5/2025 | Listing removed | $369,999$243/sqft |
Source: | ||
| 8/16/2025 | Listed for sale | $369,999+87.8%$243/sqft |
Source: | ||

