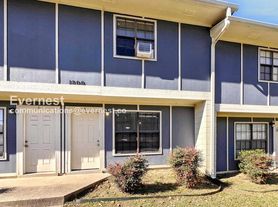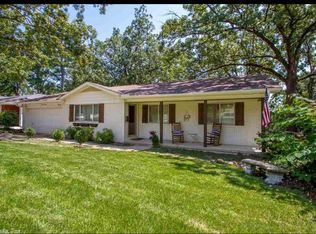*RENOVATIONS and NEWEST interior modifications completed. We are now accepting potential home seekers for showings. Wonderful home: New and Fresh paint, New Modern Contemporary Lighting, WASHER AND DRYER PROVIDED. New Ceiling Fan, New Toilet, New Wood Laminate Flooring, New Sink and Shower Faucets, and Cabinet Hardware, We recently installed 8x8 beautiful Cedar Columns with matching doors and trim. New Stainless Steel Dishwasher, Stainless Steel Stove, and New Stainless Steel Refrigerator will be added upon lease agreement. Centrally located and close to shopping centers, hospitals, schools, and the main highway. A place to call your own. We are currently not accepting pets.
Income requirements: 3x Times monthly rent.
24 months
House for rent
Accepts Zillow applications
$1,650/mo
9508 Labette Dr, Little Rock, AR 72205
3beds
1,210sqft
Price may not include required fees and charges.
Single family residence
Available now
No pets
Central air
In unit laundry
Off street parking
Forced air
What's special
New modern contemporary lightingNew toiletNew ceiling fanNew and fresh paintStainless steel stoveNew stainless steel refrigeratorNew stainless steel dishwasher
- 26 days |
- -- |
- -- |
Zillow last checked: 9 hours ago
Listing updated: November 30, 2025 at 04:01pm
Travel times
Facts & features
Interior
Bedrooms & bathrooms
- Bedrooms: 3
- Bathrooms: 2
- Full bathrooms: 2
Heating
- Forced Air
Cooling
- Central Air
Appliances
- Included: Dishwasher, Dryer, Freezer, Oven, Refrigerator, Washer
- Laundry: In Unit
Features
- Flooring: Hardwood, Tile
Interior area
- Total interior livable area: 1,210 sqft
Property
Parking
- Parking features: Off Street
- Details: Contact manager
Features
- Exterior features: Heating system: Forced Air
Details
- Parcel number: 44L0810035100
Construction
Type & style
- Home type: SingleFamily
- Property subtype: Single Family Residence
Community & HOA
Location
- Region: Little Rock
Financial & listing details
- Lease term: 1 Year
Price history
| Date | Event | Price |
|---|---|---|
| 10/21/2025 | Price change | $1,650-2.9%$1/sqft |
Source: Zillow Rentals | ||
| 9/23/2025 | Listed for rent | $1,700+100%$1/sqft |
Source: Zillow Rentals | ||
| 12/14/2018 | Sold | $88,500$73/sqft |
Source: | ||
| 11/14/2018 | Listed for sale | $88,500+96.7%$73/sqft |
Source: Access Realty, Inc. #18035866 | ||
| 9/12/2014 | Listing removed | $850$1/sqft |
Source: iHOUSEWeb Solutions, Inc | ||

