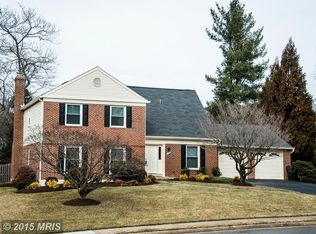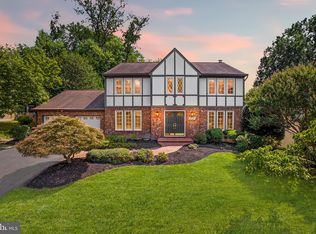9508 Liberty Tree Ln, Vienna, VA 22182
Home value
$1,487,300
$1.41M - $1.56M
$4,950/mo
Loading...
Owner options
Explore your selling options
What's special
Zillow last checked: 8 hours ago
Listing updated: October 14, 2025 at 08:37am
Laura Bean 703-625-0701,
Douglas Elliman of Metro DC, LLC - Arlington,
Listing Team: The Shively Team, Co-Listing Team: The Shively Team,Co-Listing Agent: Tracy A Shively 703-930-0268,
Douglas Elliman of Metro DC, LLC - Washington
Alex Taousakis, SP40002433
KW United
Facts & features
Interior
Bedrooms & bathrooms
- Bedrooms: 4
- Bathrooms: 4
- Full bathrooms: 3
- 1/2 bathrooms: 1
- Main level bathrooms: 1
Basement
- Area: 1157
Heating
- Heat Pump, Electric
Cooling
- Heat Pump, Electric
Appliances
- Included: Microwave, Cooktop, Down Draft, Dishwasher, Disposal, Dryer, Exhaust Fan, Extra Refrigerator/Freezer, Self Cleaning Oven, Oven, Refrigerator, Stainless Steel Appliance(s), Washer, Electric Water Heater
- Laundry: Main Level
Features
- Chair Railings, Crown Molding, Dining Area, Family Room Off Kitchen, Floor Plan - Traditional, Formal/Separate Dining Room, Eat-in Kitchen, Pantry, Recessed Lighting, Bathroom - Tub Shower, Walk-In Closet(s), Dry Wall
- Flooring: Hardwood, Marble, Carpet, Wood
- Doors: Six Panel, French Doors
- Windows: Bay/Bow, Double Hung, Double Pane Windows, Screens, Window Treatments
- Basement: Space For Rooms,Concrete,Partially Finished
- Number of fireplaces: 1
- Fireplace features: Brick, Mantel(s)
Interior area
- Total structure area: 4,208
- Total interior livable area: 3,023 sqft
- Finished area above ground: 2,526
- Finished area below ground: 497
Property
Parking
- Total spaces: 4
- Parking features: Storage, Built In, Garage Faces Front, Garage Door Opener, Inside Entrance, Asphalt, Attached, Driveway
- Attached garage spaces: 2
- Uncovered spaces: 2
Accessibility
- Accessibility features: None
Features
- Levels: Three
- Stories: 3
- Patio & porch: Patio
- Exterior features: Sidewalks
- Pool features: None
- Has view: Yes
- View description: Garden
Lot
- Size: 10,608 sqft
- Features: Level, Landscaped, No Thru Street, Rear Yard
Details
- Additional structures: Above Grade, Below Grade
- Parcel number: 0283 16 0005
- Zoning: 121
- Special conditions: Standard
Construction
Type & style
- Home type: SingleFamily
- Architectural style: Colonial,Traditional
- Property subtype: Single Family Residence
Materials
- Aluminum Siding, Brick Front
- Foundation: Slab
- Roof: Asbestos Shingle
Condition
- Excellent
- New construction: No
- Year built: 1978
- Major remodel year: 2012
Utilities & green energy
- Sewer: No Septic System, Public Sewer
- Water: Public
- Utilities for property: Water Available, Sewer Available, Electricity Available, Cable Available, Broadband
Community & neighborhood
Security
- Security features: Security System, Smoke Detector(s)
Location
- Region: Vienna
- Subdivision: Hawthorne Estates
HOA & financial
HOA
- Has HOA: Yes
- HOA fee: $300 annually
- Amenities included: Picnic Area, Tennis Court(s)
- Association name: HAWTHORNE ESTATES
Other
Other facts
- Listing agreement: Exclusive Right To Sell
- Listing terms: Cash,Conventional
- Ownership: Fee Simple
Price history
| Date | Event | Price |
|---|---|---|
| 3/1/2024 | Sold | $1,462,500+4.5%$484/sqft |
Source: | ||
| 1/29/2024 | Pending sale | $1,399,000$463/sqft |
Source: | ||
| 1/26/2024 | Listed for sale | $1,399,000$463/sqft |
Source: | ||
Public tax history
| Year | Property taxes | Tax assessment |
|---|---|---|
| 2025 | $13,595 +8.4% | $1,176,060 +8.6% |
| 2024 | $12,544 +5.1% | $1,082,760 +2.4% |
| 2023 | $11,934 +11.3% | $1,057,530 +12.7% |
Find assessor info on the county website
Neighborhood: 22182
Nearby schools
GreatSchools rating
- 8/10Wolftrap Elementary SchoolGrades: PK-6Distance: 0.6 mi
- 7/10Kilmer Middle SchoolGrades: 7-8Distance: 3 mi
- 8/10Madison High SchoolGrades: 9-12Distance: 2 mi
Schools provided by the listing agent
- Elementary: Wolftrap
- Middle: Kilmer
- High: Madison
- District: Fairfax County Public Schools
Source: Bright MLS. This data may not be complete. We recommend contacting the local school district to confirm school assignments for this home.
Get a cash offer in 3 minutes
Find out how much your home could sell for in as little as 3 minutes with a no-obligation cash offer.
$1,487,300
Get a cash offer in 3 minutes
Find out how much your home could sell for in as little as 3 minutes with a no-obligation cash offer.
$1,487,300

