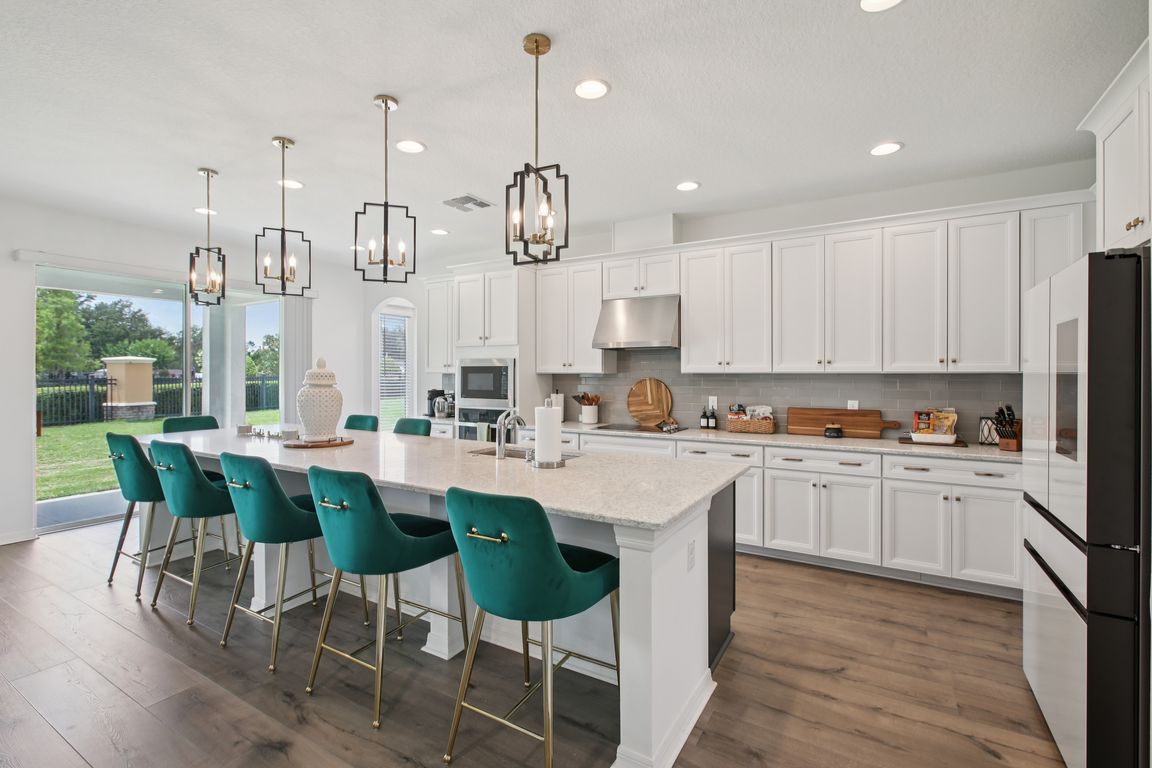
For salePrice cut: $25K (10/9)
$1,125,000
6beds
5,506sqft
9508 Pyrenees Pl, Seffner, FL 33584
6beds
5,506sqft
Single family residence
Built in 2022
0.46 Acres
4 Attached garage spaces
$204 price/sqft
$154 monthly HOA fee
What's special
Bonus loftCovered lanaiMassive center islandMultiple en-suitesHuge bonus loftTheater roomSpa-like bathroom
One or more photo(s) has been virtually staged. One or more photo(s) has been virtually staged. Luxury, Space & Lifestyle—Welcome Home! Discover the space and freedom you've been looking for in this extraordinary estate home, ideally located on nearly half an acre in a cul-de-sac within a gated community just minutes ...
- 82 days |
- 895 |
- 29 |
Source: Stellar MLS,MLS#: TB8429246 Originating MLS: Suncoast Tampa
Originating MLS: Suncoast Tampa
Travel times
Kitchen
Living Room
Primary Bedroom
Dining Room
Family Room
Primary Bathroom
Theater
Zillow last checked: 8 hours ago
Listing updated: October 09, 2025 at 06:56am
Listing Provided by:
Tony Baroni 866-863-9005,
KELLER WILLIAMS SUBURBAN TAMPA 813-684-9500
Source: Stellar MLS,MLS#: TB8429246 Originating MLS: Suncoast Tampa
Originating MLS: Suncoast Tampa

Facts & features
Interior
Bedrooms & bathrooms
- Bedrooms: 6
- Bathrooms: 7
- Full bathrooms: 5
- 1/2 bathrooms: 2
Rooms
- Room types: Dining Room, Utility Room, Loft, Media Room
Primary bedroom
- Features: En Suite Bathroom, Dual Closets
- Level: First
- Area: 350 Square Feet
- Dimensions: 14x25
Other
- Features: Jack & Jill Bathroom, Walk-In Closet(s)
- Level: Second
- Area: 286 Square Feet
- Dimensions: 13x22
Bedroom 2
- Features: Built-in Closet
- Level: First
- Area: 121 Square Feet
- Dimensions: 11x11
Bedroom 3
- Features: En Suite Bathroom, Walk-In Closet(s)
- Level: Second
- Area: 330 Square Feet
- Dimensions: 15x22
Bedroom 4
- Features: En Suite Bathroom, Walk-In Closet(s)
- Level: Second
- Area: 252 Square Feet
- Dimensions: 12x21
Bedroom 5
- Features: Jack & Jill Bathroom, Walk-In Closet(s)
- Level: Second
- Area: 299 Square Feet
- Dimensions: 13x23
Dining room
- Level: First
- Area: 168 Square Feet
- Dimensions: 12x14
Family room
- Level: First
- Area: 286 Square Feet
- Dimensions: 13x22
Kitchen
- Features: Pantry
- Level: First
- Area: 288 Square Feet
- Dimensions: 12x24
Living room
- Level: First
- Area: 132 Square Feet
- Dimensions: 12x11
Loft
- Level: Second
- Area: 768 Square Feet
- Dimensions: 24x32
Media room
- Level: Second
- Area: 320 Square Feet
- Dimensions: 16x20
Heating
- Central
Cooling
- Central Air
Appliances
- Included: Oven, Cooktop, Dishwasher, Microwave, Range Hood, Refrigerator
- Laundry: Inside, Laundry Room
Features
- Open Floorplan, Primary Bedroom Main Floor, Split Bedroom, Thermostat, Tray Ceiling(s), Walk-In Closet(s)
- Flooring: Carpet, Ceramic Tile, Luxury Vinyl
- Doors: Sliding Doors
- Has fireplace: No
Interior area
- Total structure area: 6,631
- Total interior livable area: 5,506 sqft
Property
Parking
- Total spaces: 4
- Parking features: Tandem
- Attached garage spaces: 4
Features
- Levels: Two
- Stories: 2
Lot
- Size: 0.46 Acres
- Residential vegetation: Mature Landscaping
Details
- Parcel number: U202820C2LA0000000004.0
- Zoning: PD
- Special conditions: None
Construction
Type & style
- Home type: SingleFamily
- Property subtype: Single Family Residence
Materials
- Block, Stucco
- Foundation: Slab
- Roof: Shingle
Condition
- New construction: No
- Year built: 2022
Utilities & green energy
- Sewer: Public Sewer
- Water: Public
- Utilities for property: Public
Community & HOA
Community
- Features: Deed Restrictions, Gated Community - No Guard
- Subdivision: TOULON PH 3B
HOA
- Has HOA: Yes
- HOA fee: $154 monthly
- HOA name: Toulon Homeowners Association
- Pet fee: $0 monthly
Location
- Region: Seffner
Financial & listing details
- Price per square foot: $204/sqft
- Tax assessed value: $721,613
- Annual tax amount: $12,684
- Date on market: 9/18/2025
- Cumulative days on market: 93 days
- Listing terms: Cash,Conventional,FHA,VA Loan
- Ownership: Fee Simple
- Total actual rent: 0
- Road surface type: Asphalt