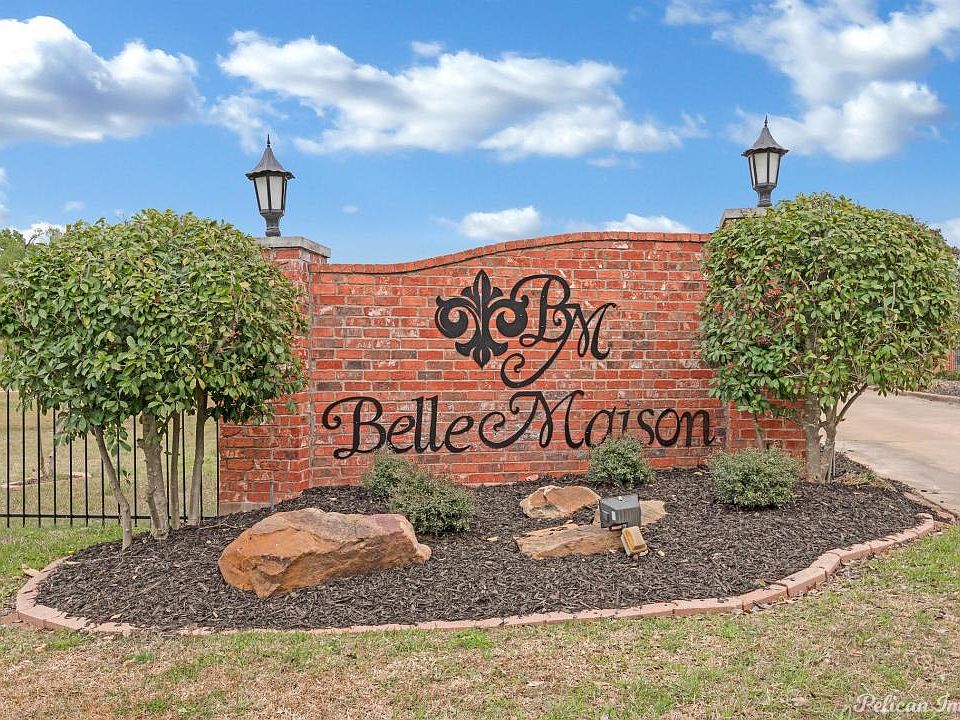Introducing the Magnolia, a stunning new construction home designed for modern living! This beautifully crafted home features eleqant quartz countertops and an inviting open floor plan that effortlessly connects the spaces for both style and functionality. Step inside to discover luxury vinyl plank flooring, completed by decorative lighting and trendy paint colors that create a warm and welcoming atmosphere. The remote primary bedroom serves as a serene retreat complete with an ensuite bathroom that boasts a relaxing soaking tub, a separate shower, double vanities and a spacious walk in closet. Entertain and unwind on the covered back patio perfect for outdoor gatherings. The kitchen has ample cabinet and countertop space, a convenient pantry, a breakfast bar island and a spacious area thats ideal for casual dining. Schedule a tour of the Magnolia and experience the perfect blend of comfort and style. NHC
New construction
$282,000
9509 Frenchmen, Shreveport, LA 71106
4beds
1,788sqft
Single Family Residence
Built in 2025
6,534 Square Feet Lot
$281,600 Zestimate®
$158/sqft
$30/mo HOA
What's special
Open floor planSeparate showerCovered back patioQuartz countertopsDecorative lightingTrendy paint colorsRemote primary bedroom
- 19 days |
- 90 |
- 1 |
Zillow last checked: 7 hours ago
Listing updated: September 19, 2025 at 07:49am
Listed by:
Dena West 0995691095,
RE/MAX UNITED
Source: NTREIS,MLS#: 21064763
Travel times
Schedule tour
Facts & features
Interior
Bedrooms & bathrooms
- Bedrooms: 4
- Bathrooms: 2
- Full bathrooms: 2
Primary bedroom
- Features: Ceiling Fan(s), En Suite Bathroom, Garden Tub/Roman Tub, Linen Closet, Separate Shower, Walk-In Closet(s)
- Level: First
- Dimensions: 0 x 0
Bedroom
- Features: Ceiling Fan(s)
- Level: First
- Dimensions: 9 x 9
Bedroom
- Features: Ceiling Fan(s)
- Level: First
- Dimensions: 0 x 0
Bedroom
- Features: Ceiling Fan(s)
- Level: First
- Dimensions: 0 x 0
Dining room
- Level: First
- Dimensions: 0 x 0
Living room
- Features: Ceiling Fan(s), Fireplace
- Level: First
- Dimensions: 0 x 0
Heating
- Central
Cooling
- Central Air
Appliances
- Included: Dishwasher, Gas Cooktop, Disposal, Microwave, Tankless Water Heater
- Laundry: Laundry in Utility Room
Features
- Eat-in Kitchen, Granite Counters, Kitchen Island, Open Floorplan, Pantry, Walk-In Closet(s)
- Flooring: Carpet, Luxury Vinyl Plank
- Has basement: No
- Number of fireplaces: 1
- Fireplace features: Gas Log
Interior area
- Total interior livable area: 1,788 sqft
Property
Parking
- Total spaces: 2
- Parking features: Garage
- Attached garage spaces: 2
Features
- Levels: One
- Stories: 1
- Patio & porch: Covered
- Pool features: None
Lot
- Size: 6,534 Square Feet
Details
- Parcel number: 1614120680038
Construction
Type & style
- Home type: SingleFamily
- Architectural style: Detached
- Property subtype: Single Family Residence
Materials
- Brick
- Foundation: Slab
- Roof: Composition
Condition
- New construction: Yes
- Year built: 2025
Details
- Builder name: Wimberly Homes
Utilities & green energy
- Sewer: Public Sewer
- Water: Public
- Utilities for property: Sewer Available, Water Available
Community & HOA
Community
- Subdivision: Belle Maison
HOA
- Has HOA: Yes
- Services included: Association Management
- HOA fee: $360 annually
- HOA name: Belle Maison
- HOA phone: 318-670-3514
Location
- Region: Shreveport
Financial & listing details
- Price per square foot: $158/sqft
- Date on market: 9/19/2025
About the community
Pond
This gated Community is located in South Shreveport with homes starting at $259,900
Source: Wimberly Homes
