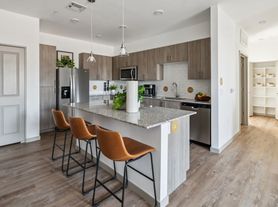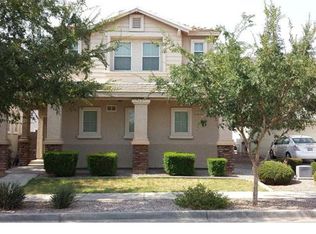2,163 SQ FT! 4 bedroom, 3 bath home in Phoenix's Dobbins Village neighborhood. Charming kitchen with included appliances: AC Unit, Dishwasher, Microwave, Oven, and Refrigerator. Great room living! Carpet and tile flooring in all the right places. Primary suite features a walk-in closet. This home offers 4 nicely sized bedrooms. Enjoy a backyard with a fenced yard, a grassy area, a covered patio. 3 car garage! Located in the desirable Dobbins Village community. Great Phoenix location with nearby schools, parks, dining, and entertainment. Community amenities include playgrounds, biking/walking trails.
Pet Policy: Dogs and Cats Allowed with the following exceptions: pending upon O approval
APPLICATION: $65 Application Fee Per Applicant 18 years or older (Nonrefundable, however credited towards Move-In costs). Please allow 24 to 72 business hours to process the Application once all required documents are submitted by all applicants.
LEASE LENGTH: 12-month Minimum (Longer Lease Term may be negotiable)
INITIAL MOVE-IN COSTS: Upon application approval, a nonrefundable Holding Retainer will be required to secure the property and will be applied towards the move-in costs. The Holding Retainer amount is determined by the type of Security Deposit option you choose. Applicants can choose between a traditional Security Deposit which may be 1.25 times the monthly rent but not greater than 1.5 times the monthly rent (75% refundable) or a Security Deposit Alternative program (only available on long-term leases of 12 months or more). A $250 one-time lease preparation fee as well as the first month's rent is due prior to move-in. If the Applicant has a Pet, $150 Non-Refundable Pet Fee per pet.
RECURRING MONTHLY COSTS: There is a 3.3% Administration Fee. If the Applicant has a Pet, a $35 Pet Rent Per Pet (Does Not Apply to Assistive Animals). All On Q Property Management Residents are enrolled in the Resident Benefits Package for $39 or $49 with pets, which includes liability insurance, credit building to help boost the resident's credit score with timely rent payments, move-in concierge service making utility connection and home service setup a breeze during your move-in, Renter to Buyer program, and much more!
*Other terms and conditions may apply. The list price is the base rent and recurring monthly costs may apply. All information including advertised rent and other charges are deemed reliable but not guaranteed and is subject to change.
By submitting your information on this page you consent to being contacted by the Property Manager and RentEngine via SMS, phone, or email.
House for rent
$2,799/mo
9509 S 39th Dr, Laveen, AZ 85339
4beds
2,163sqft
Price may not include required fees and charges.
Single family residence
Available now
Cats, dogs OK
-- A/C
-- Laundry
3 Garage spaces parking
-- Heating
What's special
Covered patioCharming kitchenGrassy areaCarpet and tile flooringGreat room livingIncluded appliances
- 18 days |
- -- |
- -- |
Travel times
Facts & features
Interior
Bedrooms & bathrooms
- Bedrooms: 4
- Bathrooms: 3
- Full bathrooms: 3
Rooms
- Room types: Pantry
Appliances
- Included: Dishwasher, Microwave, Refrigerator, Washer
Features
- Walk In Closet
- Flooring: Carpet, Tile
Interior area
- Total interior livable area: 2,163 sqft
Property
Parking
- Total spaces: 3
- Parking features: Garage
- Has garage: Yes
- Details: Contact manager
Features
- Patio & porch: Patio
- Exterior features: Concierge, Walk In Closet
- Fencing: Fenced Yard
Details
- Parcel number: 30016717
Construction
Type & style
- Home type: SingleFamily
- Property subtype: Single Family Residence
Community & HOA
Community
- Features: Playground
Location
- Region: Laveen
Financial & listing details
- Lease term: 1 Year
Price history
| Date | Event | Price |
|---|---|---|
| 10/8/2025 | Price change | $2,799-3.4%$1/sqft |
Source: Zillow Rentals | ||
| 9/20/2025 | Listed for rent | $2,899$1/sqft |
Source: Zillow Rentals | ||
| 8/20/2025 | Listing removed | $630,000$291/sqft |
Source: | ||
| 8/9/2025 | Price change | $630,000-2.1%$291/sqft |
Source: | ||
| 7/28/2025 | Price change | $643,400-0.4%$297/sqft |
Source: | ||

