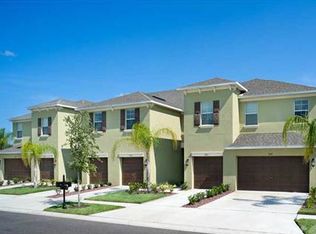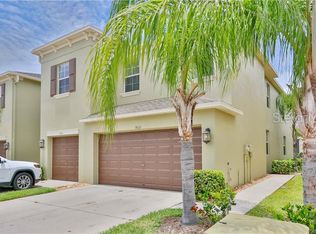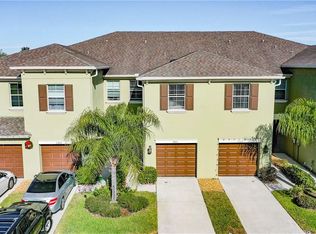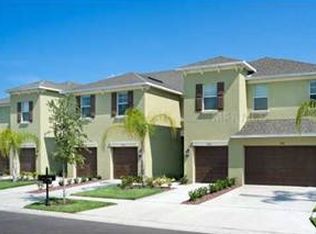When you walk through the front door of this townhome, one word will come to mind: PRISTINE. Nestled in the heart of Trinity sits a peaceful retreat that is truly in like-new condition. The kitchen is a cook's dream, with granite counters and stainless appliances. This spacious townhome boasts 3 generously sized bedrooms, 2 and a half bathrooms, a screened in porch with the extra added bonus of a fenced-in patio, that will afford you plenty of privacy. But the highlight of this lovely townhome is the flooring. Beautiful hardwood adorns the stairs and the upper hallway and into the third bedroom, which is being used as an office. The only rooms carpeted are the bedrooms, which is where you want it. There is storage everywhere: the front closet, closets in the laundry room and both bathrooms upstairs, closet on the back porch, and hanging from the garage ceiling! Trinity is a fabulous, sought after area with easy access for the commuter and the beach goer. Your next home is mere minutes from dining, shopping, and the beach. Schedule your showing today, and then start packing! But leave the lawn mower behind--this is a maintenance free community.
This property is off market, which means it's not currently listed for sale or rent on Zillow. This may be different from what's available on other websites or public sources.



