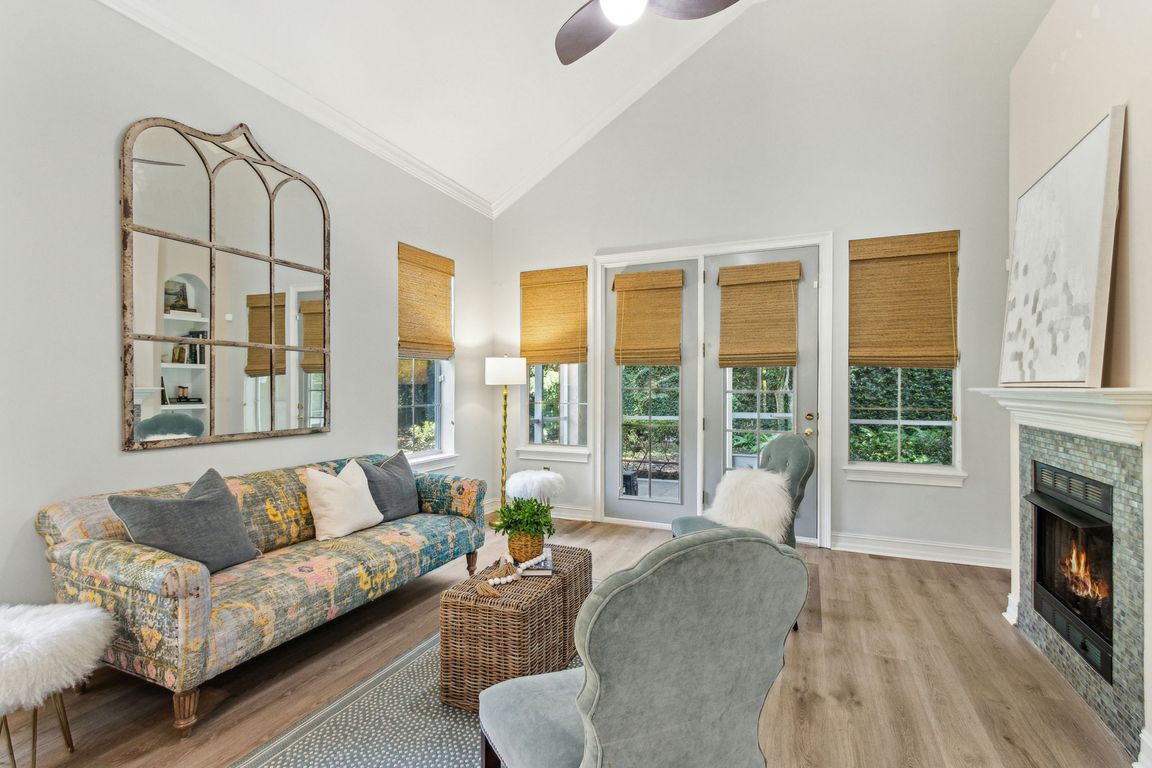
For salePrice cut: $20K (10/31)
$675,000
3beds
2,093sqft
95096 Barclay Pl UNIT 1C, Fernandina Beach, FL 32034
3beds
2,093sqft
Condominium
Built in 2005
2 Garage spaces
$323 price/sqft
$515 monthly HOA fee
What's special
Newly tiled gas fireplaceTwo-car garageSide yardNew appliancesSoftly veined quartz countersUpdated ensuite bathsElegantly updated ensuite bath
DESIGNER RENOVATED END-UNIT VILLA. MASTER ON MAIN LEVEL. TWO-CAR GARAGE. LESS THAN ONE MILE TO THE BEACH. GATED COMMUNITY. WELL MAINTAINED. NO PENDING ASSESSMENTS. Remodeled over the last three years by a professional interior designer, this Mediterranean villa blends sophistication with a curated coastal vibe. Enter through a welcoming covered porch ...
- 64 days |
- 1,046 |
- 36 |
Source: AINCAR,MLS#: 113478 Originating MLS: Amelia Island-Nassau County Assoc of Realtors Inc
Originating MLS: Amelia Island-Nassau County Assoc of Realtors Inc
Travel times
Living Room
Kitchen
Primary Bedroom
Zillow last checked: 8 hours ago
Listing updated: October 31, 2025 at 08:58am
Listed by:
Adele Suddes 904-253-9760,
CENTURY 21 MILLER ELITE
Source: AINCAR,MLS#: 113478 Originating MLS: Amelia Island-Nassau County Assoc of Realtors Inc
Originating MLS: Amelia Island-Nassau County Assoc of Realtors Inc
Facts & features
Interior
Bedrooms & bathrooms
- Bedrooms: 3
- Bathrooms: 4
- Full bathrooms: 3
- Partial bathrooms: 1
Primary bedroom
- Description: Flooring: Plank,Vinyl
- Level: Main
- Dimensions: 20x13
Bedroom
- Description: Flooring: Plank,Vinyl
- Level: Upper
- Dimensions: 14x12.1
Bedroom
- Description: Flooring: Plank,Vinyl
- Level: Upper
- Dimensions: 11.5x19
Primary bathroom
- Description: Flooring: Plank,Vinyl
- Level: Main
- Dimensions: 16x18.0
Bathroom
- Description: Flooring: Plank,Vinyl
- Level: Upper
- Dimensions: 5.09x9.04
Bathroom
- Description: Flooring: Plank,Vinyl
- Level: Upper
- Dimensions: 9.04x5.09
Dining room
- Description: Flooring: Plank,Vinyl
- Level: Main
- Dimensions: 11.5x9.5
Family room
- Description: Flooring: Plank,Vinyl
- Level: Main
- Dimensions: 13x15
Kitchen
- Description: Flooring: Plank,Vinyl
- Level: Main
- Dimensions: 12x18
Utility room
- Description: Flooring: Plank,Vinyl
- Level: Upper
- Dimensions: 5.5x11
Heating
- Heat Pump
Cooling
- Central Air, Electric
Appliances
- Included: Dishwasher, Disposal, Microwave, Refrigerator, Water Softener Owned, Stove
Features
- Fireplace, Split Bedrooms, Vaulted Ceiling(s), Window Treatments
- Windows: Insulated Windows, Blinds
- Has fireplace: Yes
Interior area
- Total structure area: 2,093
- Total interior livable area: 2,093 sqft
Video & virtual tour
Property
Parking
- Total spaces: 2
- Parking features: Two Car Garage, Garage Door Opener
- Garage spaces: 2
Features
- Levels: Two
- Stories: 2
- Patio & porch: Covered, Front Porch, Patio, Screened
- Pool features: None
Details
- Parcel number: 000030028V000601C0
- Special conditions: None
Construction
Type & style
- Home type: Condo
- Architectural style: Two Story
- Property subtype: Condominium
Materials
- Frame, Stucco
- Roof: Barrel
Condition
- Resale
- Year built: 2005
Utilities & green energy
- Sewer: Public Sewer
- Water: Public
Community & HOA
Community
- Features: Gated
- Security: Gated Community
- Subdivision: Harrison Cove
HOA
- Has HOA: No
- Services included: Insurance, Sewer, Trash
- HOA fee: $515 monthly
Location
- Region: Fernandina Beach
Financial & listing details
- Price per square foot: $323/sqft
- Tax assessed value: $546,000
- Annual tax amount: $8,010
- Date on market: 9/2/2025
- Cumulative days on market: 65 days
- Listing terms: Cash,Conventional,FHA,USDA Loan,VA Loan