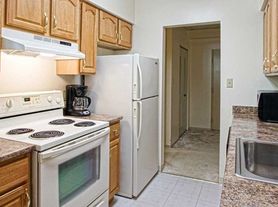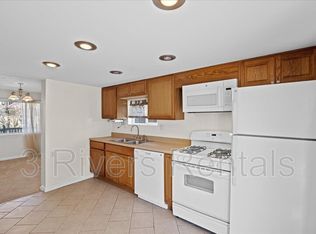Welcome to this beautifully remodeled 3 bedroom, 2 bathroom home located in the sought-after Mt. Lebanon School District of Pittsburgh, PA. This charming house features a spacious garage, a big back deck perfect for outdoor entertaining, and a finished basement for additional living or entertaining space. With 2 full bathrooms and a convenient washer/dryer included, this home offers both comfort and convenience. Situated close to shopping and restaurants, this property provides easy access to all the amenities you need. Don't miss the opportunity to make this lovely house your new home.
LEASE TERMS
- $1995 per month, Minimum 12 month lease
- $50 application fee applies for credit/background check for each person over 18
- Must provide proof Income (3x amount of rent) in form of paystubs or tax return
- First full month rent due at lease signing - Security deposit due before move in
- Tenant responsible for all utilities
- Tenants are responsible for lawn care/snow removal
- No pets permitted
- We do not currently participate in the housing voucher program
This rental includes a $9.95/month Resident Benefit Package in addition to the monthly rental pricing. This package offers a multitude of resident benefits to make your experience with us as convenient and comfortable as possible.
EMAIL IS PREFERRED METHOD OF CONTACT
CHECK YOUR SPAM - Sometimes my responses are directed to your spam inbox!
ARBORS MANAGEMENT INC
House for rent
$1,995/mo
951 Corace Dr, Pittsburgh, PA 15243
3beds
1,098sqft
Price may not include required fees and charges.
Single family residence
Available Sun Feb 15 2026
No pets
In unit laundry
Attached garage parking
What's special
Spacious garage
- 9 hours |
- -- |
- -- |
Zillow last checked: 9 hours ago
Listing updated: 22 hours ago
Travel times
Looking to buy when your lease ends?
Consider a first-time homebuyer savings account designed to grow your down payment with up to a 6% match & a competitive APY.
Facts & features
Interior
Bedrooms & bathrooms
- Bedrooms: 3
- Bathrooms: 2
- Full bathrooms: 2
Appliances
- Included: Dishwasher, Dryer, Microwave, Range Oven, Refrigerator, Washer
- Laundry: In Unit
Features
- Range/Oven
- Has basement: Yes
Interior area
- Total interior livable area: 1,098 sqft
Property
Parking
- Parking features: Attached
- Has attached garage: Yes
- Details: Contact manager
Features
- Patio & porch: Deck
- Exterior features: 2 full bathrooms, Completely remodled, Mt. Lebanon School District, No Utilities included in rent, Range/Oven, Security: none, close to shopping & restuarants
Details
- Parcel number: 0142J00186000000
Construction
Type & style
- Home type: SingleFamily
- Property subtype: Single Family Residence
Community & HOA
Location
- Region: Pittsburgh
Financial & listing details
- Lease term: Contact For Details
Price history
| Date | Event | Price |
|---|---|---|
| 12/3/2025 | Listed for rent | $1,995$2/sqft |
Source: Zillow Rentals | ||
| 12/18/2024 | Listing removed | $1,995$2/sqft |
Source: Zillow Rentals | ||
| 11/15/2024 | Listed for rent | $1,995$2/sqft |
Source: Zillow Rentals | ||
| 9/21/2023 | Sold | $300,000+0%$273/sqft |
Source: | ||
| 8/19/2023 | Contingent | $299,900$273/sqft |
Source: | ||

