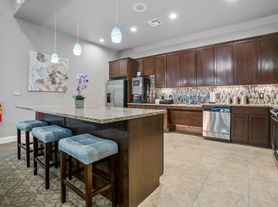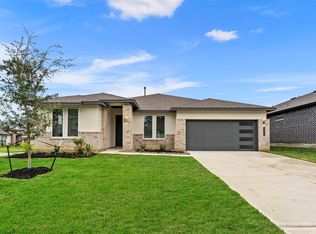Updated 1 story home in Stewarts Forest! Split floorplan with 4 bedrooms / 2 bathrooms. Formal dining and living area at the front. Large open living room with a gas fireplace at the rear. Spacious kitchen features great cabinet space and granite countertops with stainless appliances. Refrigerator included. The spacious primary bedroom has an en-suite bathroom with separate shower and soaking tub, as well as a large closet. 3 other bedrooms on the opposite side. Outside, the extended covered patio is perfect for entertaining and easy to maintain! Easy access to 45, Conroe, and The Woodlands. Room sizes are approximate. Terms: $150 Admin Fee Due At Lease Signing. Enrollment In Resident Benefit Package Mandatory At Cost Of $30/Month. Online ACH Payments Required. Debit/Credit Card/Money Order/Cashiers Check Monthly Rental Payments Will Incur Processing Fees. See Attachments Or Agent For Full Details.
Copyright notice - Data provided by HAR.com 2022 - All information provided should be independently verified.
House for rent
$1,995/mo
951 Doire Dr, Conroe, TX 77301
4beds
2,362sqft
Price may not include required fees and charges.
Singlefamily
Available now
Cats, dogs OK
Electric
Hookups laundry
2 Attached garage spaces parking
Natural gas, fireplace
What's special
Gas fireplaceSplit floorplanExtended covered patioStainless appliancesGranite countertopsEn-suite bathroomSoaking tub
- 30 days
- on Zillow |
- -- |
- -- |
Travel times
Looking to buy when your lease ends?
Consider a first-time homebuyer savings account designed to grow your down payment with up to a 6% match & 3.83% APY.
Facts & features
Interior
Bedrooms & bathrooms
- Bedrooms: 4
- Bathrooms: 2
- Full bathrooms: 2
Heating
- Natural Gas, Fireplace
Cooling
- Electric
Appliances
- Included: Dishwasher, Disposal, Microwave, Oven, Range, Refrigerator
- Laundry: Hookups, Washer Hookup
Features
- All Bedrooms Down, Primary Bed - 1st Floor, Walk-In Closet(s)
- Flooring: Laminate, Tile
- Has fireplace: Yes
Interior area
- Total interior livable area: 2,362 sqft
Property
Parking
- Total spaces: 2
- Parking features: Attached, Driveway, Covered
- Has attached garage: Yes
- Details: Contact manager
Features
- Stories: 1
- Exterior features: All Bedrooms Down, Architecture Style: Traditional, Attached, Driveway, Flooring: Laminate, Formal Dining, Gas Log, Heating: Gas, Living Area - 1st Floor, Lot Features: Subdivided, Primary Bed - 1st Floor, Subdivided, Utility Room, Walk-In Closet(s), Washer Hookup, Window Coverings
Details
- Parcel number: 90240300300
Construction
Type & style
- Home type: SingleFamily
- Property subtype: SingleFamily
Condition
- Year built: 2006
Community & HOA
Location
- Region: Conroe
Financial & listing details
- Lease term: Long Term,12 Months
Price history
| Date | Event | Price |
|---|---|---|
| 8/22/2025 | Price change | $1,995-7%$1/sqft |
Source: | ||
| 7/21/2025 | Listed for rent | $2,145$1/sqft |
Source: | ||
| 12/21/2020 | Sold | -- |
Source: Agent Provided | ||
| 12/3/2020 | Pending sale | $219,999$93/sqft |
Source: Realty Associates #54554181 | ||
| 11/16/2020 | Price change | $219,999-3.5%$93/sqft |
Source: Realty Associates #54554181 | ||

