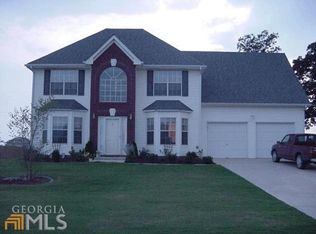Closed
$358,000
951 Field View Dr, McDonough, GA 30253
4beds
2,211sqft
Single Family Residence, Residential
Built in 2000
174.24 Square Feet Lot
$320,900 Zestimate®
$162/sqft
$2,209 Estimated rent
Home value
$320,900
$305,000 - $337,000
$2,209/mo
Zestimate® history
Loading...
Owner options
Explore your selling options
What's special
Take a look at this 2 Story traditional home located in the sought after community of Parkridge at Simpson Mill in McDonough Ga. This home boasts 4 bedrooms and 2.5 bathrooms, plenty of upstairs space for every member of the family, on the main, the Open-Concept Kitchen- Sunken Living Room, Bonus room/office space, and Separate dining room will provide a warm, inviting atmosphere for everyone. The backyard is a true oasis with a tri-level patio that provides ample space for grilling, entertaining, and relaxing. The Tri-level patio is spacious enough for grilling on opposite sides and relaxing on the outdoor patio. This Non Restrictive HOA community sports a walking trail, 2 ponds, a pavilion, and a lake with scenic views that offer opportunities for outdoor activities and recreation. This home is perfect for families, young professionals, and retirees alike. Its central location in McDonough is convenient for shopping, dining, and entertainment with friends and family. This is a must-see property that you won't want to miss! We are excited to have you over to see what Parkridge has to offer!
Zillow last checked: 8 hours ago
Listing updated: April 14, 2023 at 11:08pm
Listing Provided by:
MARK SPAIN,
Mark Spain Real Estate,
Coreta Curtis,
Mark Spain Real Estate
Bought with:
CHRISTI HUTCHINSON, 204653
Market South Properties, Inc.
Source: FMLS GA,MLS#: 7175548
Facts & features
Interior
Bedrooms & bathrooms
- Bedrooms: 4
- Bathrooms: 3
- Full bathrooms: 2
- 1/2 bathrooms: 1
Primary bedroom
- Features: Split Bedroom Plan
- Level: Split Bedroom Plan
Bedroom
- Features: Split Bedroom Plan
Primary bathroom
- Features: Separate Tub/Shower, Soaking Tub, Vaulted Ceiling(s)
Dining room
- Features: Separate Dining Room
Kitchen
- Features: Cabinets White, Eat-in Kitchen, Laminate Counters, Pantry, View to Family Room
Heating
- Central, Forced Air
Cooling
- Ceiling Fan(s), Central Air
Appliances
- Included: Dishwasher, Disposal, Gas Water Heater, Refrigerator
- Laundry: In Hall, Upper Level
Features
- Entrance Foyer 2 Story, High Ceilings, Smart Home, Tray Ceiling(s), Walk-In Closet(s)
- Flooring: Carpet, Ceramic Tile, Vinyl
- Windows: Storm Window(s)
- Basement: None
- Attic: Pull Down Stairs
- Number of fireplaces: 1
- Fireplace features: Factory Built, Living Room
- Common walls with other units/homes: No Common Walls
Interior area
- Total structure area: 2,211
- Total interior livable area: 2,211 sqft
- Finished area above ground: 2,211
Property
Parking
- Total spaces: 2
- Parking features: Attached, Driveway, Garage, Garage Faces Side, Kitchen Level
- Attached garage spaces: 2
- Has uncovered spaces: Yes
Accessibility
- Accessibility features: None
Features
- Levels: Two
- Stories: 2
- Patio & porch: Deck, Patio
- Exterior features: Private Yard, No Dock
- Pool features: None
- Spa features: None
- Fencing: Back Yard,Fenced,Wood
- Has view: Yes
- View description: Other
- Waterfront features: None
- Body of water: None
Lot
- Size: 174.24 sqft
- Dimensions: 12x72x49x218x108x193
- Features: Back Yard, Front Yard, Landscaped, Level, Private
Details
- Additional structures: None
- Parcel number: 057E01056000
- Other equipment: None
- Horse amenities: None
Construction
Type & style
- Home type: SingleFamily
- Architectural style: Traditional
- Property subtype: Single Family Residence, Residential
Materials
- Vinyl Siding
- Foundation: Slab
- Roof: Shingle
Condition
- Resale
- New construction: No
- Year built: 2000
Utilities & green energy
- Electric: 110 Volts
- Sewer: Public Sewer
- Water: Public
- Utilities for property: Cable Available, Electricity Available, Natural Gas Available, Phone Available, Sewer Available, Underground Utilities, Water Available
Green energy
- Energy efficient items: None
- Energy generation: None
Community & neighborhood
Security
- Security features: Closed Circuit Camera(s), Security System Owned
Community
- Community features: Homeowners Assoc, Near Schools, Near Shopping, Playground, Pool
Location
- Region: Mcdonough
- Subdivision: Parkridge Simpson
HOA & financial
HOA
- Has HOA: Yes
- HOA fee: $350 annually
- Services included: Maintenance Grounds, Swim, Tennis
- Association phone: 770-389-6528
Other
Other facts
- Road surface type: Paved
Price history
| Date | Event | Price |
|---|---|---|
| 4/12/2023 | Sold | $358,000+2.3%$162/sqft |
Source: | ||
| 2/25/2023 | Pending sale | $350,000$158/sqft |
Source: | ||
| 2/12/2023 | Listed for sale | $350,000-4.8%$158/sqft |
Source: | ||
| 1/26/2023 | Listing removed | -- |
Source: | ||
| 11/25/2022 | Listed for sale | $367,500-5.9%$166/sqft |
Source: | ||
Public tax history
| Year | Property taxes | Tax assessment |
|---|---|---|
| 2024 | $5,480 +71.4% | $136,160 +6.8% |
| 2023 | $3,197 +7.9% | $127,520 +28.5% |
| 2022 | $2,962 +19.7% | $99,200 +26.2% |
Find assessor info on the county website
Neighborhood: 30253
Nearby schools
GreatSchools rating
- 3/10Luella Elementary SchoolGrades: PK-5Distance: 1.7 mi
- 4/10Luella Middle SchoolGrades: 6-8Distance: 1.9 mi
- 4/10Luella High SchoolGrades: 9-12Distance: 1.7 mi
Schools provided by the listing agent
- Elementary: Luella
- Middle: Luella
- High: Luella
Source: FMLS GA. This data may not be complete. We recommend contacting the local school district to confirm school assignments for this home.
Get a cash offer in 3 minutes
Find out how much your home could sell for in as little as 3 minutes with a no-obligation cash offer.
Estimated market value
$320,900
Get a cash offer in 3 minutes
Find out how much your home could sell for in as little as 3 minutes with a no-obligation cash offer.
Estimated market value
$320,900
