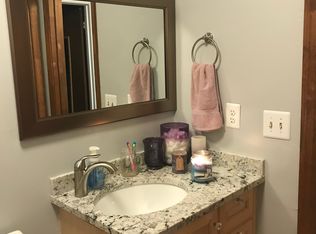Investors wanted! This home is 2 1/2 miles outside of beautiful Cave Spring you will find this 3 bedroom, 1 bath home. Large level lot with garden area, large deck. Convenient to Rome, Cedartown and Centre, Alabama. Home now rented to long time renter who wishes to remain. Must have 48 hours notice to show.
This property is off market, which means it's not currently listed for sale or rent on Zillow. This may be different from what's available on other websites or public sources.
