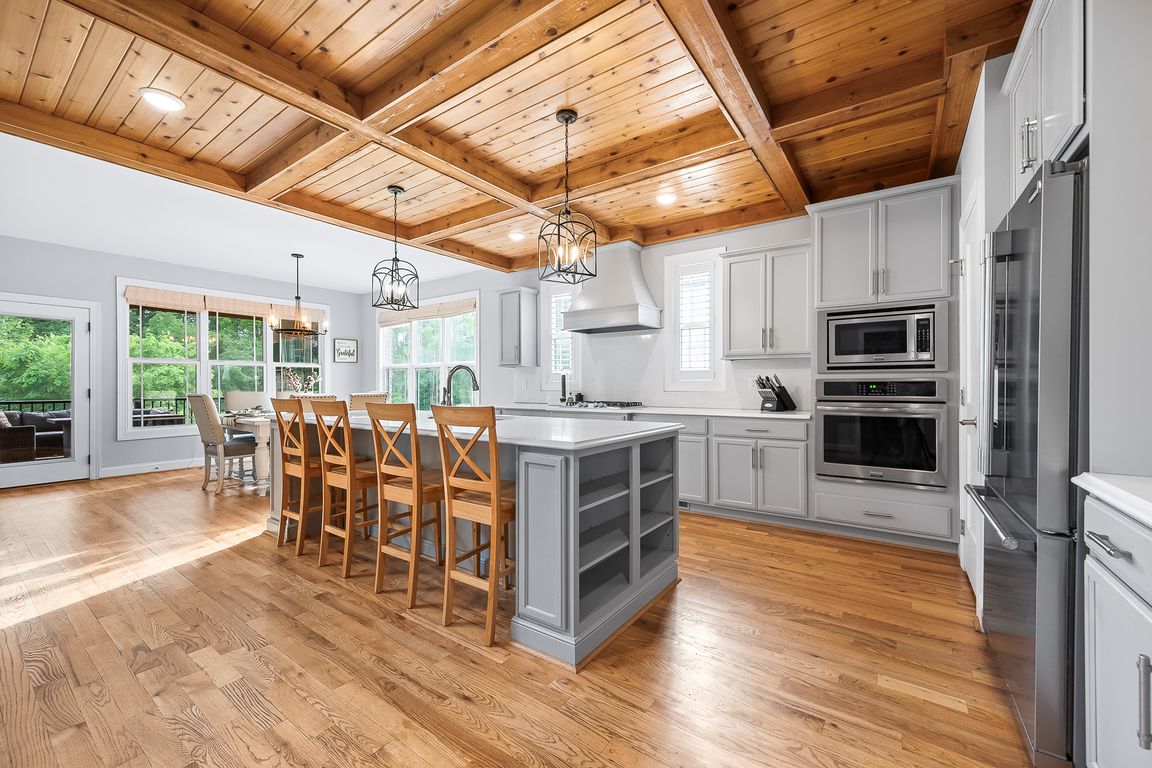
Pending
$765,000
5beds
3,626sqft
951 Leander Dr, Forest, VA 24551
5beds
3,626sqft
Single family residence
Built in 2017
0.37 Acres
2 Attached garage spaces
$211 price/sqft
$52 monthly HOA fee
What's special
Stone fireplaceRough-in bathMain-level master suiteHigh ceilingsQuartz countersDining and great roomScreened porch
Stunning estate on Leander Dr in Farmington - a must-see! This beautifully constructed home by Kirk Fritz has a practical floorplan with high-end finishes. Step into a grand foyer with a custom curved staircase. The showstopping kitchen features quartz counters and a wooded coffered ceiling, flowing into the dining and great ...
- 39 days
- on Zillow |
- 741 |
- 25 |
Likely to sell faster than
Source: LMLS,MLS#: 360239 Originating MLS: Lynchburg Board of Realtors
Originating MLS: Lynchburg Board of Realtors
Travel times
Kitchen
Living Room
Primary Bedroom
Zillow last checked: 7 hours ago
Listing updated: July 14, 2025 at 10:20am
Listed by:
Mason A. Kiffmeyer 952-715-7715 mason@lyhrealtor.com,
LPT Realty, Inc
Source: LMLS,MLS#: 360239 Originating MLS: Lynchburg Board of Realtors
Originating MLS: Lynchburg Board of Realtors
Facts & features
Interior
Bedrooms & bathrooms
- Bedrooms: 5
- Bathrooms: 4
- Full bathrooms: 4
Primary bedroom
- Level: First
- Area: 323
- Dimensions: 19 x 17
Bedroom
- Dimensions: 0 x 0
Bedroom 2
- Level: First
- Area: 156
- Dimensions: 13 x 12
Bedroom 3
- Level: Second
- Area: 156
- Dimensions: 13 x 12
Bedroom 4
- Level: Second
- Area: 180
- Dimensions: 15 x 12
Bedroom 5
- Level: Second
- Area: 364
- Dimensions: 26 x 14
Dining room
- Level: First
- Area: 180
- Dimensions: 15 x 12
Family room
- Area: 0
- Dimensions: 0 x 0
Great room
- Level: First
- Area: 342
- Dimensions: 19 x 18
Kitchen
- Level: First
- Area: 262.5
- Dimensions: 17.5 x 15
Living room
- Area: 0
- Dimensions: 0 x 0
Office
- Level: Second
- Area: 132
- Dimensions: 12 x 11
Heating
- Heat Pump, Two-Zone
Cooling
- Heat Pump, Two-Zone
Appliances
- Included: Dishwasher, Disposal, Microwave, Gas Range, Refrigerator, Electric Water Heater
- Laundry: Laundry Room, Main Level
Features
- Ceiling Fan(s), Great Room, Main Level Bedroom, Primary Bed w/Bath, Separate Dining Room, Tile Bath(s), Walk-In Closet(s)
- Flooring: Carpet, Ceramic Tile, Hardwood
- Basement: Exterior Entry,Full,Interior Entry,Bath/Stubbed
- Attic: Pull Down Stairs
- Number of fireplaces: 2
- Fireplace features: 2 Fireplaces, Gas Log, Great Room, Other
Interior area
- Total structure area: 3,626
- Total interior livable area: 3,626 sqft
- Finished area above ground: 3,626
- Finished area below ground: 0
Video & virtual tour
Property
Parking
- Total spaces: 2
- Parking features: Off Street, Concrete Drive, 2 Car Attached Garage
- Attached garage spaces: 2
- Has uncovered spaces: Yes
Features
- Levels: One and One Half
- Patio & porch: Patio, Front Porch, Rear Porch
- Pool features: Pool Nearby
Lot
- Size: 0.37 Acres
- Features: Undergrnd Utilities, Close to Clubhouse
Details
- Parcel number: 90512219
Construction
Type & style
- Home type: SingleFamily
- Property subtype: Single Family Residence
Materials
- Board & Batten Siding, Brick, Stone
- Roof: Shingle
Condition
- Year built: 2017
Utilities & green energy
- Sewer: County
- Water: County
Community & HOA
Community
- Subdivision: Forest
HOA
- Has HOA: Yes
- Amenities included: Clubhouse
- Services included: Neighborhood Lights
- HOA fee: $52 monthly
Location
- Region: Forest
Financial & listing details
- Price per square foot: $211/sqft
- Tax assessed value: $672,600
- Annual tax amount: $2,758
- Date on market: 6/27/2025