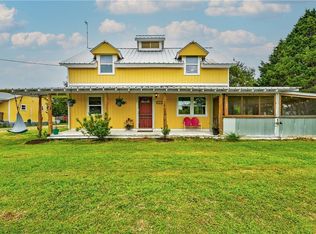Stucco home with vaulted ceilings, hard tile floors. Very secluded. Kitchen is open to the living area. Storage building. Jetted tub in one bath. Acreage is fenced and cross fenced. Easy access to Elgin or Bastrop.
This property is off market, which means it's not currently listed for sale or rent on Zillow. This may be different from what's available on other websites or public sources.
