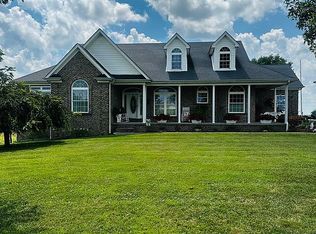Sold for $575,000
$575,000
951 Perry Rogers Rd, Lancaster, KY 40444
3beds
1,914sqft
Single Family Residence
Built in 1959
21.82 Acres Lot
$586,800 Zestimate®
$300/sqft
$1,539 Estimated rent
Home value
$586,800
Estimated sales range
Not available
$1,539/mo
Zestimate® history
Loading...
Owner options
Explore your selling options
What's special
Step away from the hustle and noise, and into the country life with this ideal homestead. Take in stunning sunrises and sunsets from your covered porch or back patio, which over look pastures and the picturesque, Amish built 11 stall horse barn. Bring your livestock, or four wheelers, and enjoy all this 21+ property has to offer! The updated ranch features gleaming hardwood floors throughout much of the 3 bedroom home, along with granite counter tops, stainless appliances, custom cabinetry in the kitchen, and ample living space with a living room, family room and the sunroom, equipped with a woodturning stove. The fully furnished guest cottage includes additional bedroom and full bath--perfect for the savvy investor. Take a look at the hundreds of AirBNB reviews, fully furnished.
Cross fencing, fruit trees, gardens, hay fields, a cistern, and a creek, provide endless possibilities. Horse barn with wide main aisle, lights in each stall, hay lofts, and temp controlled tack room/extra freezers room. Area for working livestock, lambing pens, and holding pens - animal friendly and easy to use. Frost-free water spigots in the yard and pasture.
Zillow last checked: 8 hours ago
Listing updated: August 28, 2025 at 11:33pm
Listed by:
Paige M Wilson 859-559-6286,
The Brokerage,
Stacy Duke 502-600-1304,
The Brokerage
Bought with:
Stacy Duke, 270876
The Brokerage
Source: Imagine MLS,MLS#: 24017251
Facts & features
Interior
Bedrooms & bathrooms
- Bedrooms: 3
- Bathrooms: 2
- Full bathrooms: 2
Primary bedroom
- Level: First
Bedroom 1
- Level: First
Bedroom 2
- Level: First
Bathroom 1
- Description: Full Bath
- Level: First
Bathroom 2
- Description: Full Bath
- Level: First
Bonus room
- Description: Sunroom, with wood burning stove
- Level: First
Family room
- Level: First
Family room
- Level: First
Kitchen
- Level: First
Living room
- Level: First
Living room
- Level: First
Heating
- Electric, Heat Pump, Wood Stove
Cooling
- Electric, Heat Pump
Appliances
- Included: Dryer, Dishwasher, Refrigerator, Washer, Range
- Laundry: Electric Dryer Hookup, Washer Hookup
Features
- Breakfast Bar, Ceiling Fan(s)
- Flooring: Hardwood, Tile
- Windows: Blinds
- Basement: Crawl Space
- Has fireplace: Yes
- Fireplace features: Free Standing, Wood Burning
Interior area
- Total structure area: 1,914
- Total interior livable area: 1,914 sqft
- Finished area above ground: 1,914
- Finished area below ground: 0
Property
Parking
- Parking features: Driveway
- Has uncovered spaces: Yes
Features
- Levels: One
- Fencing: Other,Wood
- Has view: Yes
- View description: Rural, Farm
Lot
- Size: 21.82 Acres
Details
- Additional structures: Barn(s), Guest House
- Parcel number: 4235
Construction
Type & style
- Home type: SingleFamily
- Architectural style: Ranch
- Property subtype: Single Family Residence
Materials
- Brick Veneer, Vinyl Siding
- Foundation: Block
- Roof: Metal
Condition
- New construction: No
- Year built: 1959
Utilities & green energy
- Sewer: Septic Tank
- Water: Public
Community & neighborhood
Location
- Region: Lancaster
- Subdivision: Rural
Price history
| Date | Event | Price |
|---|---|---|
| 2/24/2025 | Sold | $575,000+2.9%$300/sqft |
Source: | ||
| 12/17/2024 | Contingent | $559,000$292/sqft |
Source: | ||
| 9/20/2024 | Price change | $559,000-2.8%$292/sqft |
Source: | ||
| 8/30/2024 | Price change | $575,000-2%$300/sqft |
Source: | ||
| 8/16/2024 | Listed for sale | $587,000-1%$307/sqft |
Source: | ||
Public tax history
Tax history is unavailable.
Neighborhood: 40444
Nearby schools
GreatSchools rating
- 5/10Paint Lick Elementary SchoolGrades: PK-5Distance: 3.8 mi
- 5/10Garrard Middle SchoolGrades: 6-8Distance: 3.3 mi
- 6/10Garrard County High SchoolGrades: 9-12Distance: 2.9 mi
Schools provided by the listing agent
- Elementary: Paint Lick
- Middle: Garrard Co
- High: Garrard Co
Source: Imagine MLS. This data may not be complete. We recommend contacting the local school district to confirm school assignments for this home.
Get pre-qualified for a loan
At Zillow Home Loans, we can pre-qualify you in as little as 5 minutes with no impact to your credit score.An equal housing lender. NMLS #10287.
