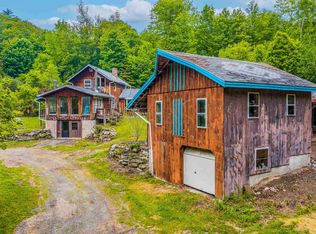Closed
Listed by:
Kristin Pirie,
KW Vermont Woodstock Phone:802-491-9239
Bought with: Four Seasons Sotheby's Int'l Realty
$1,347,000
951 Rupert Road, Sandgate, VT 05250
5beds
6,200sqft
Single Family Residence
Built in 2006
67 Acres Lot
$1,347,100 Zestimate®
$217/sqft
$6,653 Estimated rent
Home value
$1,347,100
Estimated sales range
Not available
$6,653/mo
Zestimate® history
Loading...
Owner options
Explore your selling options
What's special
Discover this irresistible Vermont estate near the New York border. Tucked down a long private drive, the home evokes a Scottish countryside manor. The spacious layout features a first-floor primary suite with two walk-in closets and a spa-like bath with dual sinks and a Jacuzzi tub. The large kitchen, with fireplace and breakfast nook, opens to a formal dining room overlooking your own personal mountain-perfect for entertaining. A sunlit living room with another fireplace adds warmth and charm. Upstairs, four bedrooms each have walk-in closets and share two full bathrooms. Additional spaces include a home gym space, dedicated office, and a loft ideal for a library or movie nights. The fully finished basement includes a game room with pool table, flexible space for an office, wine cellar, or media room, plus another bathroom. A true highlight is the 67 private acres the estate sits on. Drink in nature from the wraparound porch, fire pit, hiking/riding trails, or custom treehouse overlooking the stream. Two barns with water, and electricity accommodate horses, small farm animals or cars and ATV’s. Extras: heated three-car garage, barn garage, central AC, and standby generator. Just 30 mins to Manchester, 1 hr to Saratoga Springs, and 3.5 hrs to NYC. Highly desirable K-12 School Choice. With new price improvement, this property is not to be missed!
Zillow last checked: 8 hours ago
Listing updated: November 10, 2025 at 04:03pm
Listed by:
Kristin Pirie,
KW Vermont Woodstock Phone:802-491-9239
Bought with:
Greg Cutler
Four Seasons Sotheby's Int'l Realty
Source: PrimeMLS,MLS#: 5043294
Facts & features
Interior
Bedrooms & bathrooms
- Bedrooms: 5
- Bathrooms: 5
- Full bathrooms: 3
- 1/2 bathrooms: 2
Heating
- Oil, Baseboard, Vented Gas Heater, Hot Water, Wood Boiler
Cooling
- Central Air
Appliances
- Included: Gas Cooktop, Dishwasher, Dryer, Freezer, Double Oven, Wall Oven, Refrigerator, Washer, Water Heater
- Laundry: 1st Floor Laundry
Features
- Dining Area, Hearth, Kitchen Island, Kitchen/Dining, Lead/Stain Glass, Primary BR w/ BA, Natural Light, Soaking Tub, Walk-In Closet(s), Walk-in Pantry
- Flooring: Ceramic Tile, Hardwood
- Windows: Double Pane Windows
- Basement: Climate Controlled,Finished,Interior Stairs,Storage Space,Interior Access,Interior Entry
- Number of fireplaces: 2
- Fireplace features: Gas, 2 Fireplaces
Interior area
- Total structure area: 6,700
- Total interior livable area: 6,200 sqft
- Finished area above ground: 5,000
- Finished area below ground: 1,200
Property
Parking
- Total spaces: 4
- Parking features: Crushed Stone, Direct Entry, Heated Garage, Driveway, Garage, Parking Spaces 11 - 20, Barn
- Garage spaces: 4
- Has uncovered spaces: Yes
Accessibility
- Accessibility features: 1st Floor 1/2 Bathroom, 1st Floor Bedroom, 1st Floor Full Bathroom, 1st Floor Hrd Surfce Flr, Access to Common Areas, Laundry Access w/No Steps, Access to Restroom(s), Hard Surface Flooring, 1st Floor Laundry
Features
- Levels: Two
- Stories: 2
- Patio & porch: Covered Porch
- Exterior features: Garden, Natural Shade
- Has spa: Yes
- Spa features: Bath
- Has view: Yes
- View description: Mountain(s)
- Waterfront features: Stream
- Frontage length: Road frontage: 2000
Lot
- Size: 67 Acres
- Features: Country Setting, Horse/Animal Farm, Field/Pasture, Hilly, Landscaped, Level, Open Lot, Views, Walking Trails, Wooded, Rural
Details
- Additional structures: Barn(s), Outbuilding
- Parcel number: 56417810060
- Zoning description: Residential
- Other equipment: Standby Generator
Construction
Type & style
- Home type: SingleFamily
- Architectural style: Georgian
- Property subtype: Single Family Residence
Materials
- Masonry, Timber Frame, Combination Exterior, Stone Exterior, Wood Siding
- Foundation: Poured Concrete
- Roof: Other Shingle
Condition
- New construction: No
- Year built: 2006
Utilities & green energy
- Electric: 200+ Amp Service, Generator, Underground
- Sewer: Private Sewer, Septic Tank
- Utilities for property: Cable Available, Propane, Underground Gas, Phone Available, Underground Utilities
Community & neighborhood
Security
- Security features: Security, Smoke Detector(s)
Location
- Region: Sandgate
Other
Other facts
- Road surface type: Dirt
Price history
| Date | Event | Price |
|---|---|---|
| 11/10/2025 | Sold | $1,347,000-9.9%$217/sqft |
Source: | ||
| 10/29/2025 | Contingent | $1,495,000$241/sqft |
Source: | ||
| 7/31/2025 | Price change | $1,495,000-6.2%$241/sqft |
Source: | ||
| 5/28/2025 | Listed for sale | $1,593,000-6.3%$257/sqft |
Source: | ||
| 5/15/2025 | Listing removed | $1,700,000$274/sqft |
Source: | ||
Public tax history
| Year | Property taxes | Tax assessment |
|---|---|---|
| 2024 | -- | $875,700 |
| 2023 | -- | $875,700 |
| 2022 | -- | $875,700 +61.2% |
Find assessor info on the county website
Neighborhood: 05250
Nearby schools
GreatSchools rating
- 7/10Salem Elementary SchoolGrades: PK-6Distance: 5.3 mi
- 5/10Salem High SchoolGrades: 7-12Distance: 5.3 mi

Get pre-qualified for a loan
At Zillow Home Loans, we can pre-qualify you in as little as 5 minutes with no impact to your credit score.An equal housing lender. NMLS #10287.
